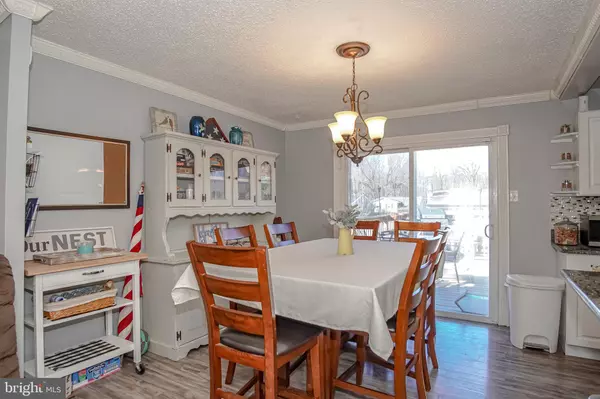$335,000
$335,000
For more information regarding the value of a property, please contact us for a free consultation.
26 EDGEHILL RD Gibbsboro, NJ 08026
4 Beds
3 Baths
1,771 SqFt
Key Details
Sold Price $335,000
Property Type Single Family Home
Sub Type Detached
Listing Status Sold
Purchase Type For Sale
Square Footage 1,771 sqft
Price per Sqft $189
Subdivision Cameo Village
MLS Listing ID NJCD2019472
Sold Date 04/08/22
Style Ranch/Rambler
Bedrooms 4
Full Baths 2
Half Baths 1
HOA Y/N N
Abv Grd Liv Area 1,771
Originating Board BRIGHT
Year Built 1960
Annual Tax Amount $8,061
Tax Year 2020
Lot Size 9,431 Sqft
Acres 0.22
Lot Dimensions 115.00 x 82.00
Property Description
You're listening to your favorite tunes, drinking an ice cold beverage on your huge deck, overlooking your swimming pool, just living your best life. All the noise and chaos of the world is on hold while you enjoy your private oasis. Weather takes a turn... Don't worry there is plenty of room for entertaining inside, watching the game or having a game night with friends and family. The kitchen opens up into the dining and living room areas so you never miss a moment while entertaining . With an ample amount of bedrooms there is always room for guests. With 3 bathrooms there is never a line. Want a night out or taking a local day trip? The area has lots of nearby outdoor activities and venues, close to AC, NY and minutes from Center City. So stop reading about this fantastic house and call your favorite REALTOR and get over here and see it in person.
Location
State NJ
County Camden
Area Gibbsboro Boro (20413)
Zoning RES
Rooms
Other Rooms Living Room, Dining Room, Bedroom 2, Bedroom 3, Bedroom 4, Kitchen, Bedroom 1, Laundry, Office, Recreation Room, Storage Room, Bathroom 1, Bathroom 2, Half Bath
Basement Fully Finished, Improved, Interior Access, Outside Entrance, Walkout Level, Windows
Main Level Bedrooms 3
Interior
Interior Features Butlers Pantry, Ceiling Fan(s), Combination Dining/Living, Crown Moldings, Entry Level Bedroom, Family Room Off Kitchen, Floor Plan - Traditional, Kitchen - Island, Tub Shower, Upgraded Countertops
Hot Water Natural Gas
Cooling Central A/C
Equipment Dishwasher, Dryer, Oven/Range - Gas, Refrigerator, Washer, Water Heater
Furnishings No
Fireplace N
Appliance Dishwasher, Dryer, Oven/Range - Gas, Refrigerator, Washer, Water Heater
Heat Source Natural Gas
Laundry Has Laundry, Lower Floor
Exterior
Exterior Feature Deck(s)
Parking Features Built In, Additional Storage Area, Garage - Front Entry
Garage Spaces 3.0
Fence Privacy, Rear, Vinyl
Pool Above Ground
Water Access N
Roof Type Shingle
Accessibility None
Porch Deck(s)
Road Frontage Boro/Township
Attached Garage 1
Total Parking Spaces 3
Garage Y
Building
Lot Description Rear Yard
Story 2
Foundation Block
Sewer No Septic System, Public Sewer
Water Public
Architectural Style Ranch/Rambler
Level or Stories 2
Additional Building Above Grade, Below Grade
New Construction N
Schools
Elementary Schools Gibbsboro
Middle Schools Gibbsboro
High Schools Eastern H.S.
School District Gibbsboro Public Schools
Others
Pets Allowed Y
Senior Community No
Tax ID 13-00107-00038
Ownership Fee Simple
SqFt Source Assessor
Security Features Carbon Monoxide Detector(s),Electric Alarm,Fire Detection System,Security System,Smoke Detector
Acceptable Financing Cash, Conventional, FHA, VA
Horse Property N
Listing Terms Cash, Conventional, FHA, VA
Financing Cash,Conventional,FHA,VA
Special Listing Condition Standard
Pets Allowed No Pet Restrictions
Read Less
Want to know what your home might be worth? Contact us for a FREE valuation!

Our team is ready to help you sell your home for the highest possible price ASAP

Bought with Parisha Smith • Keller Williams Realty - Washington Township

GET MORE INFORMATION





