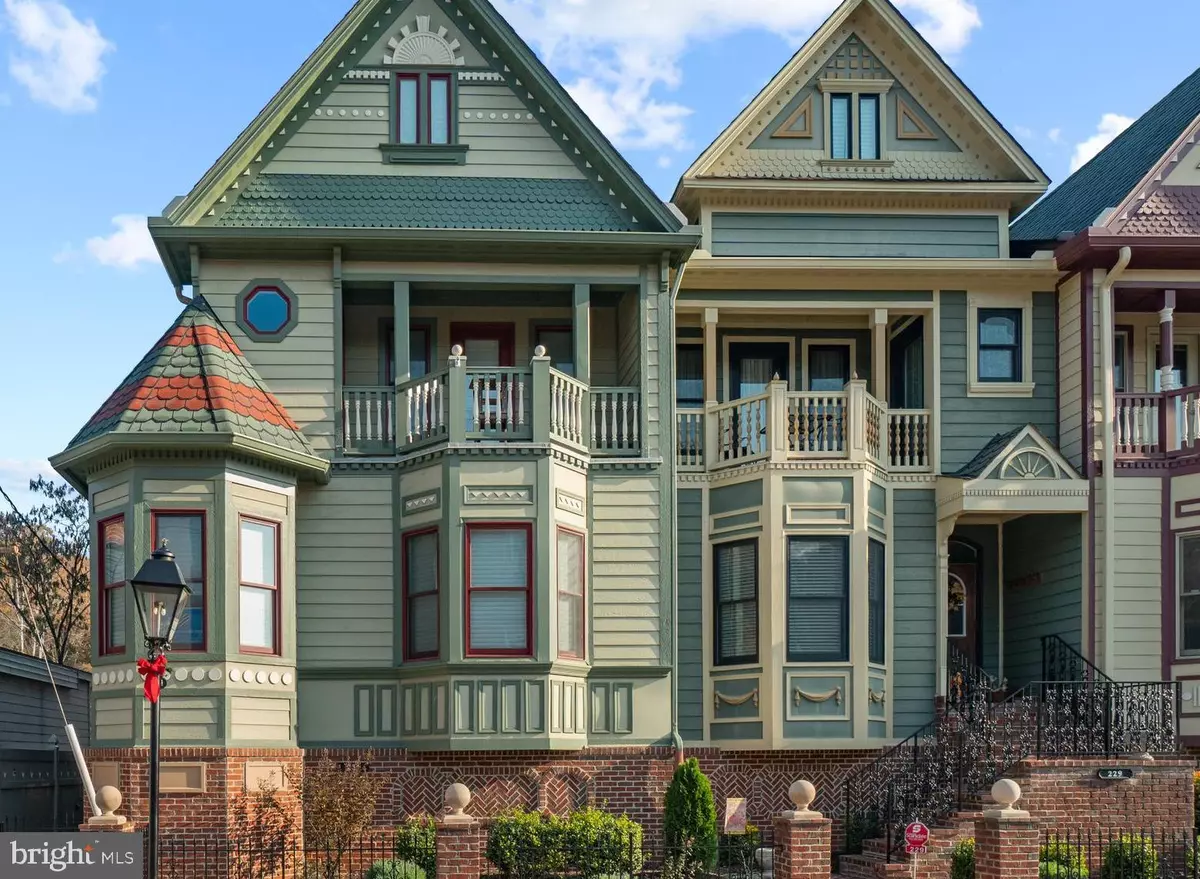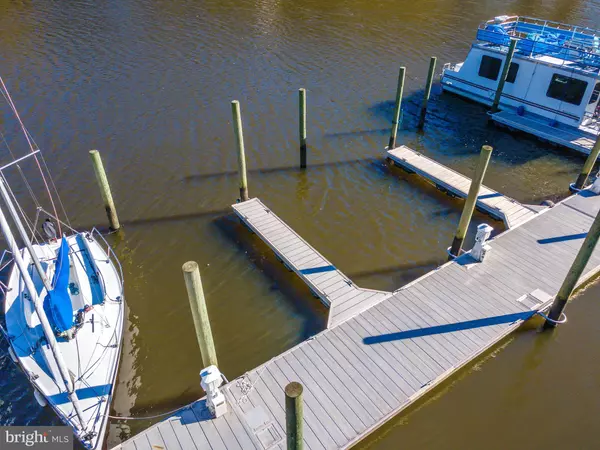$950,000
$950,000
For more information regarding the value of a property, please contact us for a free consultation.
231 MILL ST #20 Occoquan, VA 22125
3 Beds
4 Baths
2,710 SqFt
Key Details
Sold Price $950,000
Property Type Condo
Sub Type Condo/Co-op
Listing Status Sold
Purchase Type For Sale
Square Footage 2,710 sqft
Price per Sqft $350
Subdivision Gaslight Landing
MLS Listing ID VAPW2018744
Sold Date 04/15/22
Style Victorian
Bedrooms 3
Full Baths 3
Half Baths 1
Condo Fees $675/mo
HOA Y/N N
Abv Grd Liv Area 2,710
Originating Board BRIGHT
Year Built 2009
Annual Tax Amount $8,957
Tax Year 2021
Property Description
Located in historic downtown Occoquan, this Victorian style townhome has classic charm with city living accessibility. Age in place with your own private elevator to take you from your carport level all the way up to the third floor. The open concept main level is unique for this development in that the kitchen sits in the middle of the home, open to both the family room & dining room. The gourmet kitchen includes high-end, stainless steel appliances, rich cherry cabinetry & granite. In the light-filled family room is a cozy fireplace & private balcony with magnificent views of the Occoquan River. A spacious owners retreat is on the second level with river views, private balcony, walk-in closet with built-in's & spa bathroom with separate, zero entry shower with handrails & soaking tub. On this level is a secondary bedroom with a Murphy bed, private bathroom & covered balcony access. Treat your guests to their own personal suite on the third level with a wet bar, full bathroom & additional covered balcony. This space could also be used as a media or recreation room. The carport is spacious enough for three parked cars or two cars & to store your boat. Hardwood flooring on all three levels, storage room & shed off carport, deeded boat slip, whole house surround sound & so much more. Welcome Home! See documents for fact sheet & upgrades.
Location
State VA
County Prince William
Zoning RT10
Interior
Interior Features Dining Area, Elevator, Family Room Off Kitchen, Kitchen - Gourmet, Wood Floors, Chair Railings, Crown Moldings, Bar, Soaking Tub, Stall Shower, Wet/Dry Bar, Intercom, Window Treatments, Built-Ins, Kitchen - Table Space, Walk-in Closet(s)
Hot Water Electric
Heating Forced Air
Cooling Central A/C
Flooring Hardwood, Ceramic Tile
Fireplaces Number 1
Fireplaces Type Gas/Propane, Screen, Mantel(s)
Equipment Cooktop, Built-In Microwave, Dishwasher, Disposal, Dryer, Range Hood, Stainless Steel Appliances, Washer, Central Vacuum, Icemaker, Refrigerator, Oven - Single
Fireplace Y
Window Features Bay/Bow
Appliance Cooktop, Built-In Microwave, Dishwasher, Disposal, Dryer, Range Hood, Stainless Steel Appliances, Washer, Central Vacuum, Icemaker, Refrigerator, Oven - Single
Heat Source Natural Gas
Laundry Upper Floor
Exterior
Exterior Feature Balcony, Porch(es)
Garage Spaces 3.0
Amenities Available Mooring Area, Pier/Dock
Water Access Y
Water Access Desc Private Access
View River, Water
Accessibility Elevator
Porch Balcony, Porch(es)
Total Parking Spaces 3
Garage N
Building
Lot Description Premium
Story 4
Foundation Other
Sewer Public Sewer
Water Public
Architectural Style Victorian
Level or Stories 4
Additional Building Above Grade, Below Grade
Structure Type 9'+ Ceilings,High
New Construction N
Schools
School District Prince William County Public Schools
Others
Pets Allowed Y
HOA Fee Include Common Area Maintenance,Pier/Dock Maintenance,Snow Removal,Trash,Insurance
Senior Community No
Tax ID 8393-64-8656.01
Ownership Condominium
Security Features Smoke Detector,Surveillance Sys
Acceptable Financing Cash, Conventional
Listing Terms Cash, Conventional
Financing Cash,Conventional
Special Listing Condition Standard
Pets Allowed No Pet Restrictions
Read Less
Want to know what your home might be worth? Contact us for a FREE valuation!

Our team is ready to help you sell your home for the highest possible price ASAP

Bought with John Stephen Edelmann • TTR Sotheby's International Realty
GET MORE INFORMATION





