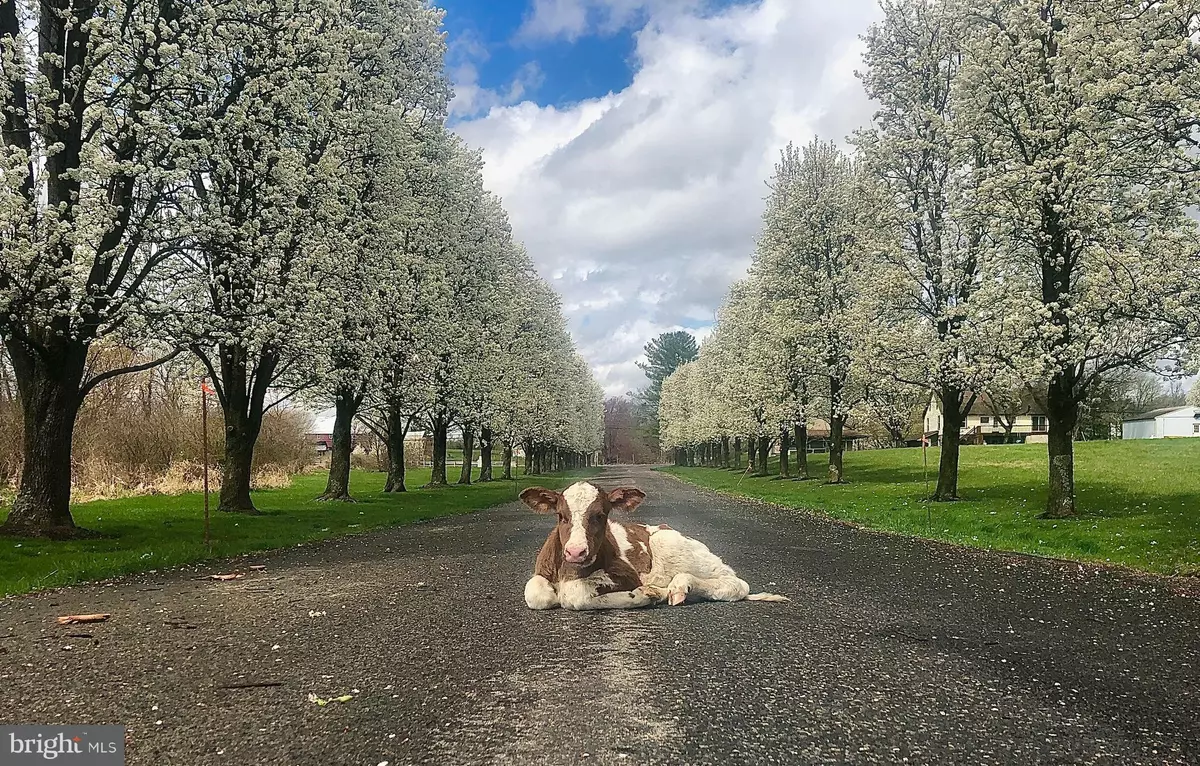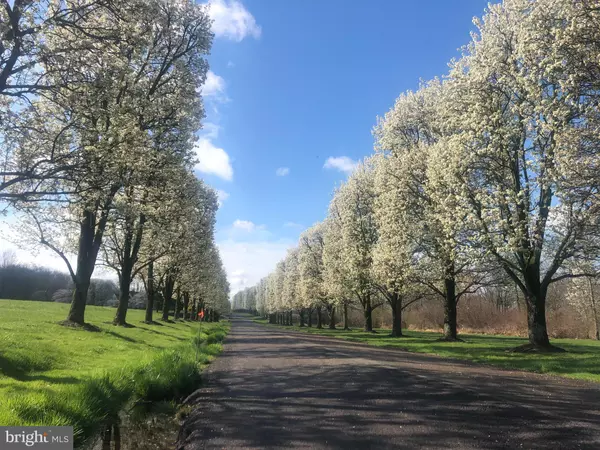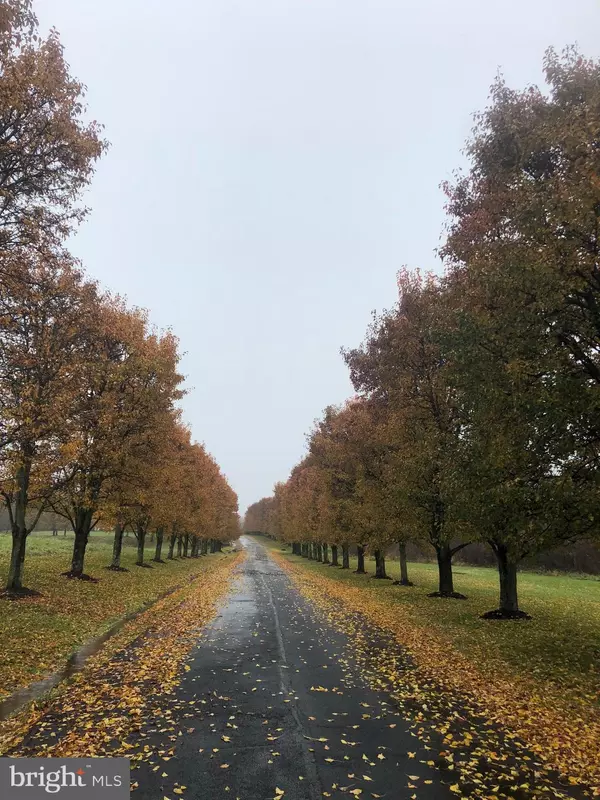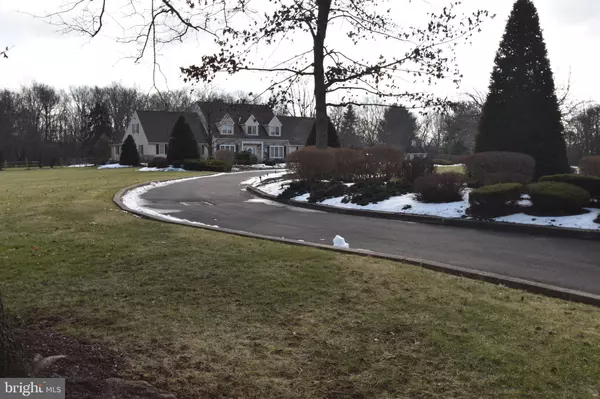$885,000
$849,900
4.1%For more information regarding the value of a property, please contact us for a free consultation.
2635 WIEAND RD Quakertown, PA 18951
4 Beds
3 Baths
4,342 SqFt
Key Details
Sold Price $885,000
Property Type Single Family Home
Sub Type Detached
Listing Status Sold
Purchase Type For Sale
Square Footage 4,342 sqft
Price per Sqft $203
Subdivision None Available
MLS Listing ID PABU2016960
Sold Date 04/20/22
Style Cape Cod
Bedrooms 4
Full Baths 2
Half Baths 1
HOA Y/N N
Abv Grd Liv Area 4,342
Originating Board BRIGHT
Year Built 1989
Annual Tax Amount $13,720
Tax Year 2021
Lot Size 12.631 Acres
Acres 12.63
Property Description
This one is special!
Down a country road, lined with lots of Crab Apple and Bradford Pear trees in Milford Township, leads to this prestigious home much admired over the years. Many folks make it a point to drive down this road to view the glorious bloomsome of color each spring. Circular driveway, set apart by curbing, leads to this stone/vinyl exterior home dressed in shutters and surrounded by lush professional landscaping, all so well-manicured. Paver walkways are in place as you approach the side or front doors. Post lights are strategically placed to add ambience. Thirty-one-foot-long side porch is wide enough for rocking chairs with a pussy willow tree nearby. Two story foyer front entrance with side lights and 2nd floor window for natural lighting. Open banister to the 2nd floor cat walkway. Two story wood burning stone fireplace is the focal point in the living room with skylights. Unbelievable 19 x 25 family room offering recessed lighting, walk-in closet, and door to back patio. Open floor plan includes the breakfast area dressed with skylights for natural lighting and windows to enjoy the back yard views. Kitchen includes stone countertops, floor to ceiling cabinets, recessed lighting, built-in refrigerator, and dishwasher. Formal dining room offers plenty of room for the large gatherings. Medallion around the dining room fixture is matched by the crown molding. First floor includes an office, big laundry room, hot tub /spa room with tiled flooring surrounding the tub (room includes its own shower) and a sitting room off the 1st floor Master Suite. Many closets for the owners bedroom which includes lighting, direct access to water closet, and master bath with a soaking tub for two. Pool storage is inside the house off the patio. Concrete chlorine pool approximately 3 to 9 deep with steps and diving board. Exterior back stairs lead up to 2nd floor attic storage. Central air, warm oil hot water baseboard heat with quite a few zones and even a generator. Massive back yard offers post and rail with wire mesh fencing. This home offers so much living space and privacy on a real quiet country road only minutes to town.
Location
State PA
County Bucks
Area Milford Twp (10123)
Zoning RESIDENTIAL
Rooms
Other Rooms Living Room, Dining Room, Primary Bedroom, Bedroom 2, Bedroom 3, Bedroom 4, Kitchen, Family Room, Foyer, Breakfast Room, Exercise Room, Laundry, Other, Office
Basement Full, Outside Entrance, Sump Pump, Walkout Stairs
Main Level Bedrooms 1
Interior
Interior Features Additional Stairway, Attic, Breakfast Area, Carpet, Cedar Closet(s), Ceiling Fan(s), Central Vacuum, Combination Kitchen/Dining, Entry Level Bedroom, Family Room Off Kitchen, Recessed Lighting, Skylight(s), Soaking Tub, Stall Shower, Store/Office, Tub Shower, Upgraded Countertops, Walk-in Closet(s), Window Treatments
Hot Water Oil
Heating Baseboard - Hot Water, Zoned
Cooling Central A/C
Flooring Carpet, Tile/Brick, Vinyl
Fireplaces Number 1
Fireplaces Type Stone
Equipment Built-In Microwave, Central Vacuum, Dishwasher, Dryer - Electric, Microwave, Oven - Self Cleaning, Oven/Range - Electric, Refrigerator, Washer
Furnishings No
Fireplace Y
Window Features Skylights
Appliance Built-In Microwave, Central Vacuum, Dishwasher, Dryer - Electric, Microwave, Oven - Self Cleaning, Oven/Range - Electric, Refrigerator, Washer
Heat Source Oil
Laundry Hookup, Main Floor
Exterior
Parking Features Garage - Side Entry, Garage Door Opener, Inside Access, Underground
Garage Spaces 32.0
Fence Split Rail
Pool Fenced, In Ground
Water Access N
View Trees/Woods
Accessibility None
Road Frontage Boro/Township
Attached Garage 2
Total Parking Spaces 32
Garage Y
Building
Lot Description Flood Plain, Landscaping, Level, Road Frontage, Rural, Stream/Creek
Story 1.5
Foundation Block
Sewer Private Sewer
Water Well
Architectural Style Cape Cod
Level or Stories 1.5
Additional Building Above Grade
Structure Type Block Walls,Vaulted Ceilings
New Construction N
Schools
Middle Schools Strayer
School District Quakertown Community
Others
Pets Allowed Y
Senior Community No
Tax ID 23-005-121
Ownership Fee Simple
SqFt Source Assessor
Acceptable Financing Cash, Conventional
Listing Terms Cash, Conventional
Financing Cash,Conventional
Special Listing Condition Standard
Pets Allowed No Pet Restrictions
Read Less
Want to know what your home might be worth? Contact us for a FREE valuation!

Our team is ready to help you sell your home for the highest possible price ASAP

Bought with Michael Galli • Realty One Group Advisors

GET MORE INFORMATION





