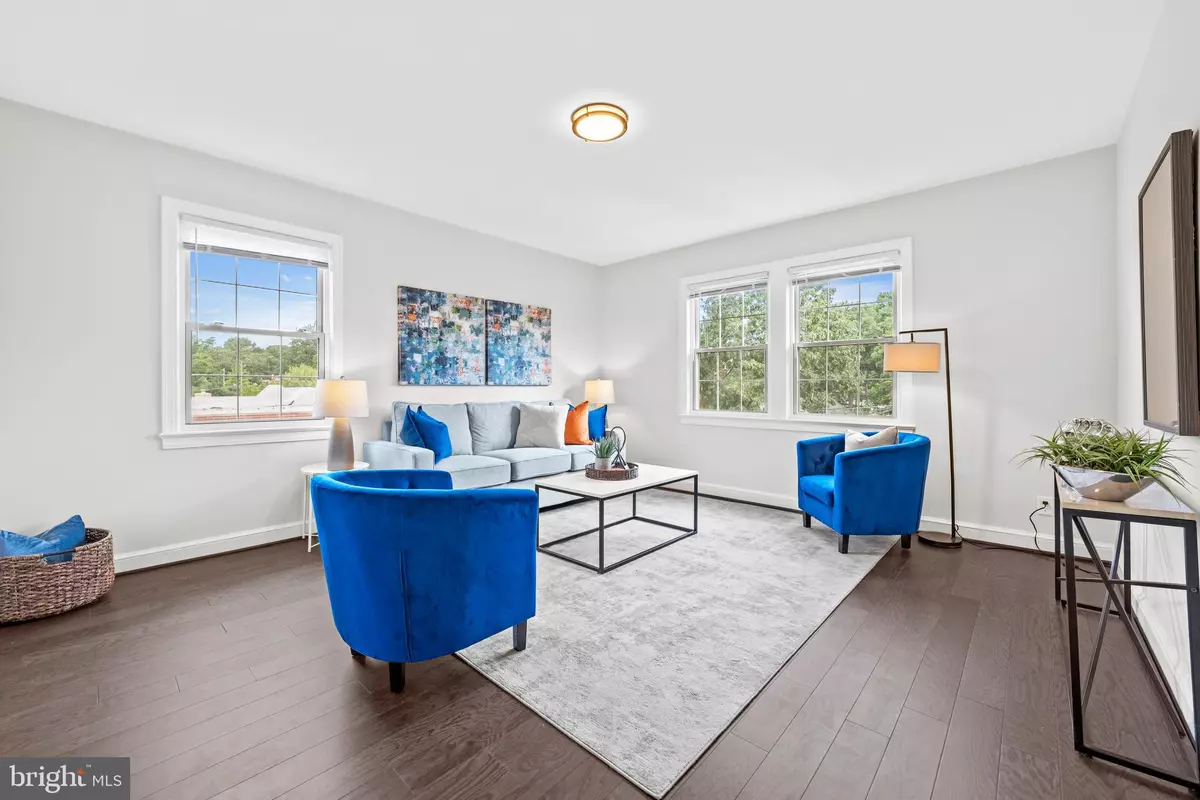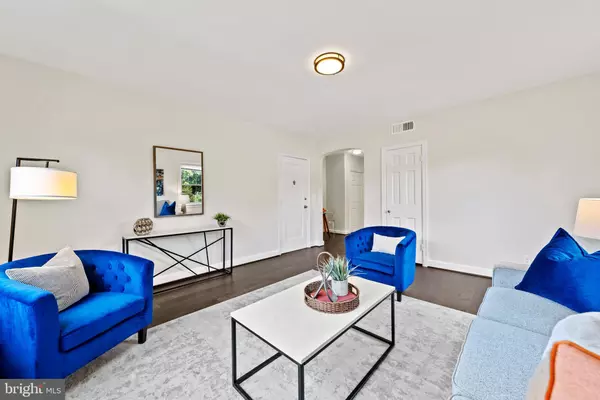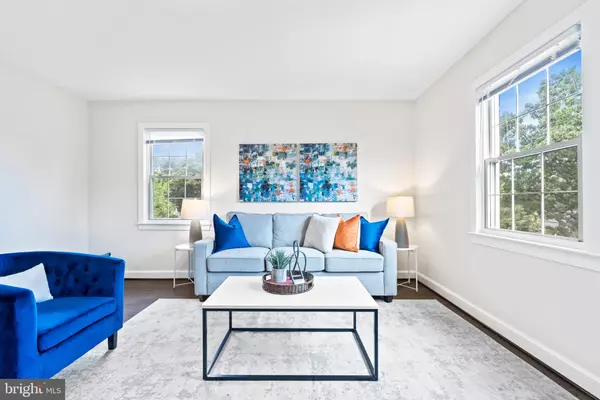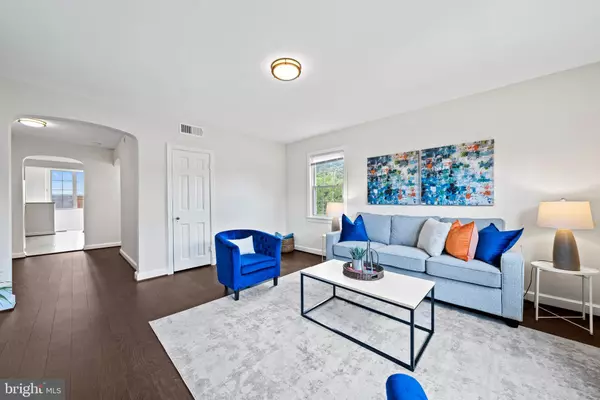$365,000
$364,000
0.3%For more information regarding the value of a property, please contact us for a free consultation.
304 ASPEN ST NW #304 Washington, DC 20012
1 Bed
1 Bath
715 SqFt
Key Details
Sold Price $365,000
Property Type Condo
Sub Type Condo/Co-op
Listing Status Sold
Purchase Type For Sale
Square Footage 715 sqft
Price per Sqft $510
Subdivision Brightwood
MLS Listing ID DCDC2061366
Sold Date 09/20/22
Style Art Deco
Bedrooms 1
Full Baths 1
Condo Fees $339/mo
HOA Y/N N
Abv Grd Liv Area 715
Originating Board BRIGHT
Year Built 1928
Annual Tax Amount $2,379
Tax Year 2021
Property Description
Located on a quiet intersection on a grassy corner is 304 Aspen Street, NW #304, an Art Deco jewel, waiting for its new owner! This completely renovated one-bedroom home in the Whittier Gardens Condominiums is on the top floor and provides lovely tree-top views from all rooms.-----
Immediately upon entering youll notice windows from two exposures bathing the home in light and reflecting off the all-new wide-plank hardwood floors. The spacious living room connects to the dining area allowing an ideal flow for easy entertaining!-----
An arched entry leads to the newly renovated kitchen offering Shaker-style cabinets, stainless steel appliances including a gas range, granite countertops. Just off the kitchen is the sunroom with a delightful arched window on one side and a wall of windows on the other its ideal for an office or den. There is also a separate back entrance through the sunroom that gives access directly to the unit. -----
The roomy bedroom has windows on two sides and space for a king-sized bed and dressers. Across from the bedroom is the fully-renovated ceramic tile bathroom with yet another window. This unit is complete with an in-unit washer and dryer (to be installed prior to closing!), central air conditioning and ample closets. The building provides extra-storage space (7'6"D x 7'5"T x 2'3"W), bike storage and allows pets under 25-pounds too.-----
Perfectly located, this unit is only blocks away from shopping, many restaurants, multiple parks, the Takoma Community Center (with a pool), a year-round farmers market, the Walter Reed redevelopment project and the Takoma Park Metro station nearby. -----
Location
State DC
County Washington
Zoning R-1-B
Direction North
Rooms
Other Rooms Dining Room, Primary Bedroom, Kitchen, Solarium, Primary Bathroom
Main Level Bedrooms 1
Interior
Interior Features Dining Area, Floor Plan - Traditional, Kitchen - Galley, Tub Shower, Upgraded Countertops
Hot Water Natural Gas
Heating Heat Pump(s)
Cooling Central A/C
Flooring Engineered Wood, Ceramic Tile
Equipment Built-In Microwave, Dishwasher, Disposal, Microwave, Oven - Single, Oven/Range - Gas, Refrigerator, Stainless Steel Appliances, Washer/Dryer Hookups Only, Dryer - Front Loading, Washer, Washer - Front Loading, Dryer
Furnishings No
Fireplace N
Window Features Double Pane
Appliance Built-In Microwave, Dishwasher, Disposal, Microwave, Oven - Single, Oven/Range - Gas, Refrigerator, Stainless Steel Appliances, Washer/Dryer Hookups Only, Dryer - Front Loading, Washer, Washer - Front Loading, Dryer
Heat Source Electric
Laundry Hookup, Dryer In Unit, Has Laundry, Washer In Unit, Main Floor
Exterior
Utilities Available Cable TV Available, Electric Available, Water Available, Natural Gas Available
Amenities Available Common Grounds, Extra Storage
Water Access N
View Garden/Lawn
Roof Type Unknown
Street Surface Black Top,Paved
Accessibility None
Road Frontage City/County
Garage N
Building
Story 1
Unit Features Garden 1 - 4 Floors
Foundation Slab
Sewer Public Sewer
Water Public
Architectural Style Art Deco
Level or Stories 1
Additional Building Above Grade, Below Grade
Structure Type Plaster Walls
New Construction N
Schools
Elementary Schools Takoma
Middle Schools Ida B. Wells
High Schools Coolidge
School District District Of Columbia Public Schools
Others
Pets Allowed Y
HOA Fee Include Trash,Water,Snow Removal,Sewer,Common Area Maintenance
Senior Community No
Tax ID 3281//2037
Ownership Condominium
Security Features Main Entrance Lock
Acceptable Financing Cash, Conventional, FHA
Horse Property N
Listing Terms Cash, Conventional, FHA
Financing Cash,Conventional,FHA
Special Listing Condition Standard
Pets Allowed Cats OK, Dogs OK, Number Limit, Size/Weight Restriction
Read Less
Want to know what your home might be worth? Contact us for a FREE valuation!

Our team is ready to help you sell your home for the highest possible price ASAP

Bought with Sean Sullivan • REMAX Platinum Realty
GET MORE INFORMATION





