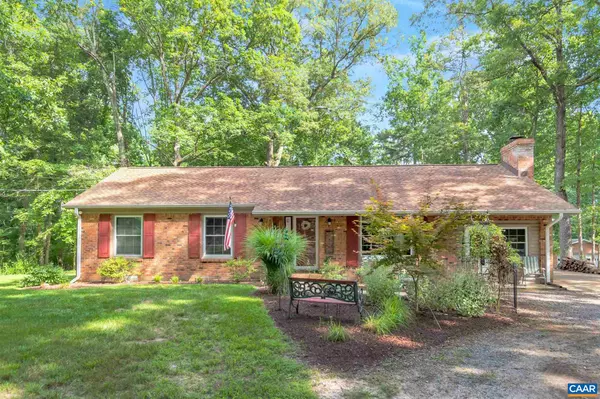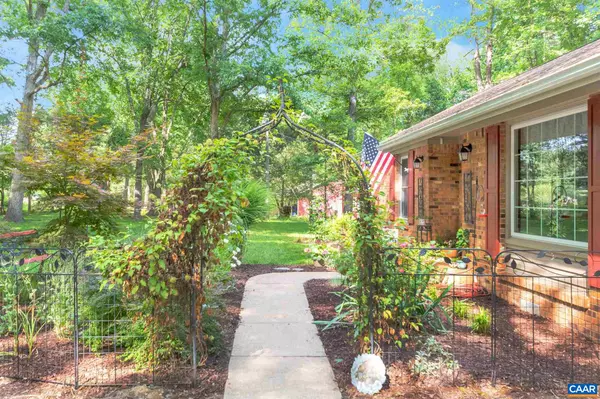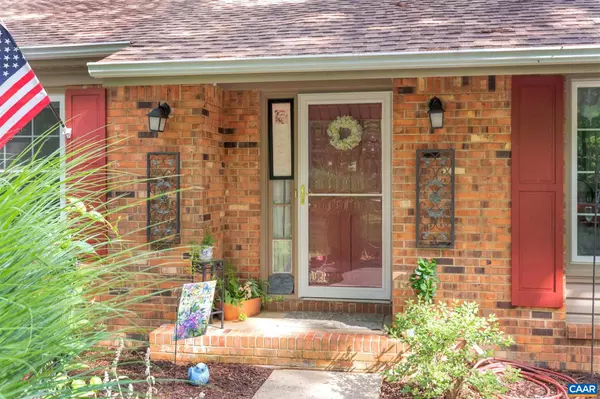$279,000
$275,000
1.5%For more information regarding the value of a property, please contact us for a free consultation.
6548 JAMES MADISON HWY HWY Fork Union, VA 23055
4 Beds
2 Baths
1,902 SqFt
Key Details
Sold Price $279,000
Property Type Single Family Home
Sub Type Detached
Listing Status Sold
Purchase Type For Sale
Square Footage 1,902 sqft
Price per Sqft $146
Subdivision None Available
MLS Listing ID 619420
Sold Date 09/21/21
Style Ranch/Rambler
Bedrooms 4
Full Baths 2
HOA Y/N N
Abv Grd Liv Area 1,902
Originating Board CAAR
Year Built 1974
Annual Tax Amount $1,424
Tax Year 2021
Lot Size 1.440 Acres
Acres 1.44
Property Description
Imagine yourself here! Affordable and well maintained on just under 1.5 acres with no HOA, its an easy commute to either Charlottesville or Richmond. The yard is lovely, with an artistic touch between the thoughtful plantings and stone patio. Inside, the home has been updated throughout with luxury vinyl plank floors, newer carpets and roof, TWO options for your owner's bedroom and a cozy den area. The den boasts a 100+yr old fireplace brought in from its original location nearby to add character and history to the home. A large kitchen has all the counter space and cabinets you could hope for and includes space to dine in & entertain. Need storage? Between all the closets and the basement, this home has that too. Come quickly as this home won't last long! Interior pictures coming around 7/11.,White Cabinets,Fireplace in Den
Location
State VA
County Fluvanna
Zoning A-1
Rooms
Other Rooms Living Room, Primary Bedroom, Kitchen, Den, Breakfast Room, Laundry, Primary Bathroom, Full Bath, Additional Bedroom
Basement Partial, Unfinished
Main Level Bedrooms 4
Interior
Interior Features Kitchen - Eat-In, Pantry, Entry Level Bedroom, Primary Bath(s)
Hot Water Tankless
Heating Heat Pump(s)
Cooling Central A/C
Flooring Carpet
Fireplaces Number 2
Fireplaces Type Wood
Equipment Dryer, Washer, Dishwasher, Oven/Range - Gas, Refrigerator, Water Heater - Tankless
Fireplace Y
Window Features Double Hung,Insulated,Screens
Appliance Dryer, Washer, Dishwasher, Oven/Range - Gas, Refrigerator, Water Heater - Tankless
Heat Source Electric, Propane - Owned
Exterior
Exterior Feature Patio(s)
View Garden/Lawn
Roof Type Composite
Farm Other,Poultry,Livestock
Accessibility None
Porch Patio(s)
Road Frontage Public
Garage N
Building
Lot Description Landscaping, Sloping
Story 1
Foundation Block
Sewer Septic Exists
Water Public
Architectural Style Ranch/Rambler
Level or Stories 1
Additional Building Above Grade, Below Grade
Structure Type High
New Construction N
Schools
Elementary Schools Carysbrook
Middle Schools Fluvanna
High Schools Fluvanna
School District Fluvanna County Public Schools
Others
Ownership Other
Special Listing Condition Standard
Read Less
Want to know what your home might be worth? Contact us for a FREE valuation!

Our team is ready to help you sell your home for the highest possible price ASAP

Bought with SETH C BATTON • FIND HOMES REALTY LLC
GET MORE INFORMATION





