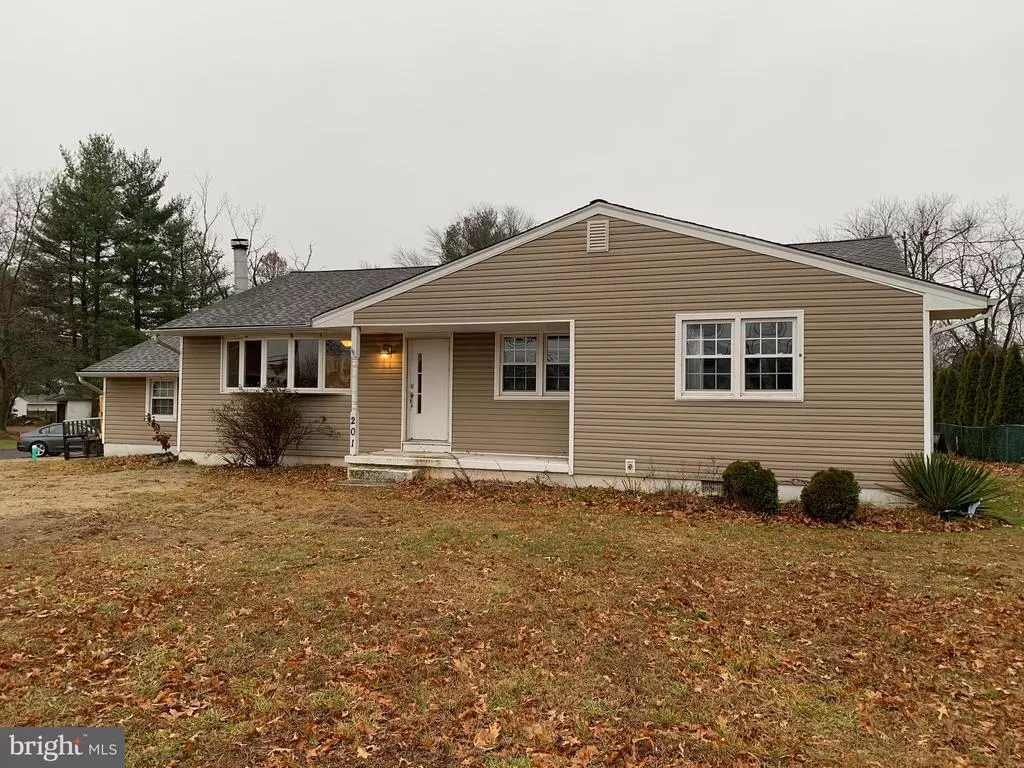$275,000
$274,900
For more information regarding the value of a property, please contact us for a free consultation.
201 N LOCUST AVE Marlton, NJ 08053
3 Beds
2 Baths
1,333 SqFt
Key Details
Sold Price $275,000
Property Type Single Family Home
Sub Type Detached
Listing Status Sold
Purchase Type For Sale
Square Footage 1,333 sqft
Price per Sqft $206
Subdivision None Available
MLS Listing ID NJBL388178
Sold Date 02/16/21
Style Ranch/Rambler
Bedrooms 3
Full Baths 1
Half Baths 1
HOA Y/N N
Abv Grd Liv Area 1,333
Originating Board BRIGHT
Year Built 1964
Annual Tax Amount $6,703
Tax Year 2020
Lot Dimensions 100.00 x 100.00
Property Description
Nearly new, recently renovated home located on nearly a half acre of land in the heart of Marlton. There's so much to love, from the spacious lot to the stylish interior showcased by refinished hardwood flooring, freshly painted walls, beautiful on-trend Kitchen with white cabinetry, tiled flooring, granite countertops: beautiful bathrooms and a light filled interior. t. This 3 bedroom, 1.5 bath ranch home has been completely renovated with fresh neutral paint, refinished hardwood flooring, upgraded bathrooms and a brand new kitchen with granite counter tops. The exterior of the home is in impeccable condition with beautiful vinyl siding, newer roof and an over sized back patio for entertaining. The property also offers plenty of storage with a large attic and one car garage with its own attic. Conveniently located close to shopping, restaurants and major highways. Highly rated Evesham schools! A truly great place to call home!
Location
State NJ
County Burlington
Area Evesham Twp (20313)
Zoning RES
Rooms
Other Rooms Living Room, Bedroom 2, Bedroom 3, Kitchen, Bedroom 1
Main Level Bedrooms 3
Interior
Interior Features Entry Level Bedroom, Floor Plan - Open
Hot Water Electric
Heating Forced Air
Cooling Central A/C
Fireplaces Number 1
Fireplace Y
Window Features Bay/Bow,Double Hung,Energy Efficient,Screens,Vinyl Clad
Heat Source Oil
Laundry Main Floor
Exterior
Exterior Feature Patio(s)
Parking Features Garage - Rear Entry
Garage Spaces 4.0
Water Access N
View Garden/Lawn
Accessibility None
Porch Patio(s)
Attached Garage 1
Total Parking Spaces 4
Garage Y
Building
Lot Description Front Yard, Level, Landscaping, Rear Yard
Story 1
Sewer Public Sewer
Water Public
Architectural Style Ranch/Rambler
Level or Stories 1
Additional Building Above Grade, Below Grade
Structure Type Dry Wall
New Construction N
Schools
High Schools Cherokee
School District Evesham Township
Others
Pets Allowed N
Senior Community No
Tax ID 13-00010 04-00014
Ownership Other
Special Listing Condition Standard
Read Less
Want to know what your home might be worth? Contact us for a FREE valuation!

Our team is ready to help you sell your home for the highest possible price ASAP

Bought with Scott R Zielinski • Connection Realtors

GET MORE INFORMATION





