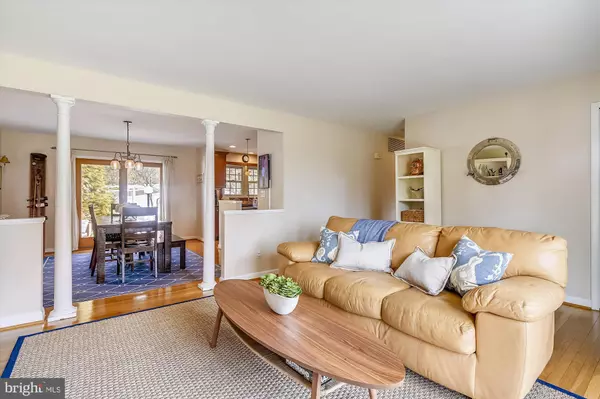$715,000
$659,000
8.5%For more information regarding the value of a property, please contact us for a free consultation.
1919 DULANEY PL Annapolis, MD 21409
3 Beds
2 Baths
2,444 SqFt
Key Details
Sold Price $715,000
Property Type Single Family Home
Sub Type Detached
Listing Status Sold
Purchase Type For Sale
Square Footage 2,444 sqft
Price per Sqft $292
Subdivision Pendennis Mount
MLS Listing ID MDAA2025768
Sold Date 04/15/22
Style Ranch/Rambler
Bedrooms 3
Full Baths 2
HOA Y/N N
Abv Grd Liv Area 1,444
Originating Board BRIGHT
Year Built 1959
Annual Tax Amount $5,762
Tax Year 2022
Lot Size 0.339 Acres
Acres 0.34
Property Description
Welcome to Annapolis! Located in highly desirable Pendennis Mount, 1919 Dulaney Place sits in an unbeatable location perched just beyond the Naval Academy Bridge. Live the true "Naptown" lifestyle in this lovely community minutes from Jonas Green State Park, United States Naval Academy, Downtown Annapolis, Navy Stadium, Naval Academy Golf Club, and more. Enjoy water access to the Severn River right next to local favorite Severn Inn Restaurant. Each May, enjoy the Navy Blue Angels show right from your front yard. This charming ranch style home set on the corner of Dulaney and Carvel offers spacious one level living. The large flat lot is fully fenced in the back and offers the best in outdoor living: private hot tub (new in 2020) and patio area leads out to huge grassy area for playing or gardening. Separate fire pit area overlooks the yard. Step inside the welcoming entry to open concept living room, dining room, and kitchen full of natural light. Kitchen features granite counters, stainless appliances, and island. Large den or office connects via French doors. One car garage with entry into a bright mudroom/laundry room (washer dryer do not convey). 3 bedrooms on the main level including primary with en-suite bathroom. The large basement has space for a recreation room, play area, home gym, and possible 4th bedroom/additional office/bonus room. Lots of storage in the utility room and walk out to the rear yard. New architectural shingle roof in 2020. Pendennis Mount has a voluntary HOA and zoned to Broadneck Schools. Welcome Home!
Location
State MD
County Anne Arundel
Zoning R2
Rooms
Other Rooms Living Room, Dining Room, Primary Bedroom, Bedroom 2, Bedroom 3, Kitchen, Den, Laundry, Office, Recreation Room, Utility Room, Bathroom 2, Primary Bathroom
Basement Connecting Stairway, Rear Entrance, Fully Finished
Main Level Bedrooms 3
Interior
Interior Features Dining Area, Breakfast Area, Primary Bath(s), Entry Level Bedroom, Upgraded Countertops, Wood Floors, Floor Plan - Open, Kitchen - Island, Built-Ins, Combination Dining/Living, Combination Kitchen/Dining
Hot Water Electric
Heating Forced Air
Cooling Central A/C
Fireplaces Number 1
Fireplaces Type Mantel(s), Wood
Equipment Refrigerator, Oven/Range - Electric, Built-In Microwave, Dishwasher, Stainless Steel Appliances
Fireplace Y
Appliance Refrigerator, Oven/Range - Electric, Built-In Microwave, Dishwasher, Stainless Steel Appliances
Heat Source Natural Gas
Laundry Main Floor, Hookup
Exterior
Exterior Feature Patio(s)
Parking Features Garage Door Opener
Garage Spaces 1.0
Fence Fully, Vinyl
Water Access Y
Water Access Desc Private Access
Roof Type Architectural Shingle
Accessibility None
Porch Patio(s)
Attached Garage 1
Total Parking Spaces 1
Garage Y
Building
Lot Description Landscaping, Corner
Story 2
Foundation Slab
Sewer On Site Septic
Water Public
Architectural Style Ranch/Rambler
Level or Stories 2
Additional Building Above Grade, Below Grade
New Construction N
Schools
Elementary Schools Arnold
Middle Schools Severn River
High Schools Broadneck
School District Anne Arundel County Public Schools
Others
Senior Community No
Tax ID 020364009687100
Ownership Fee Simple
SqFt Source Assessor
Special Listing Condition Standard
Read Less
Want to know what your home might be worth? Contact us for a FREE valuation!

Our team is ready to help you sell your home for the highest possible price ASAP

Bought with Sandra K Libby • Long & Foster Real Estate, Inc.

GET MORE INFORMATION





