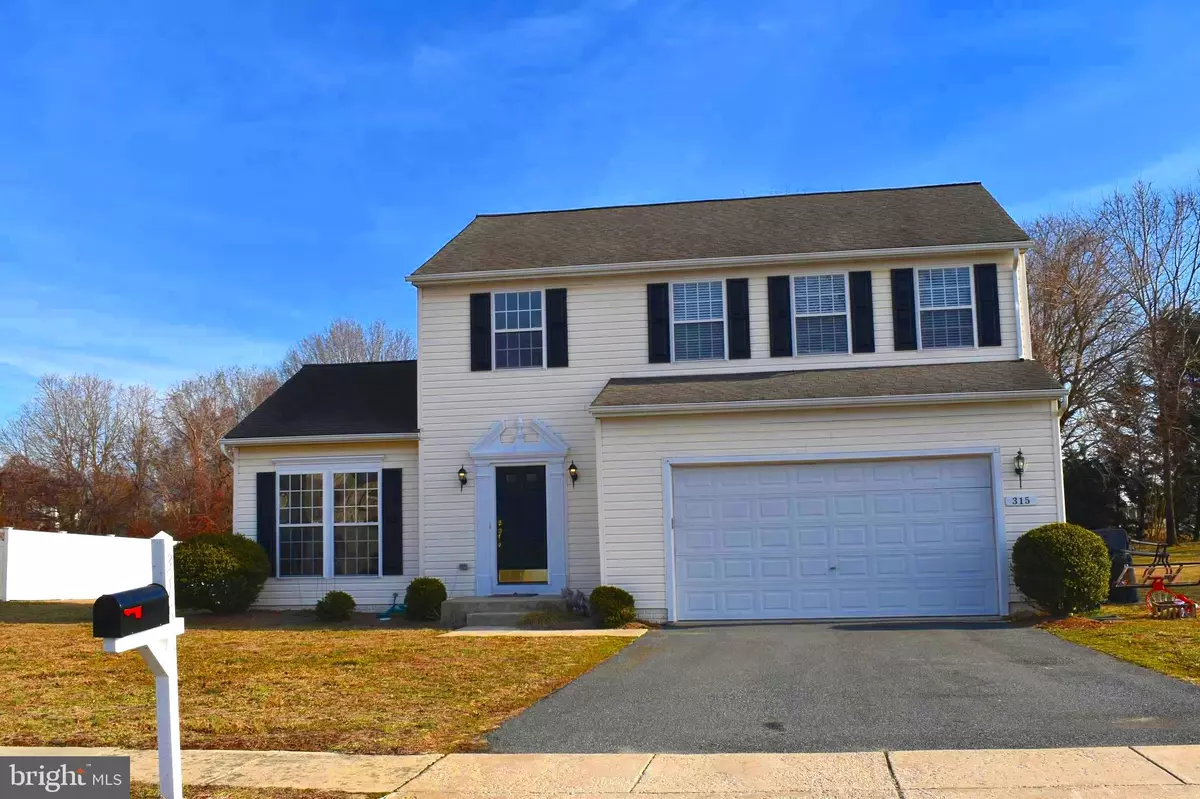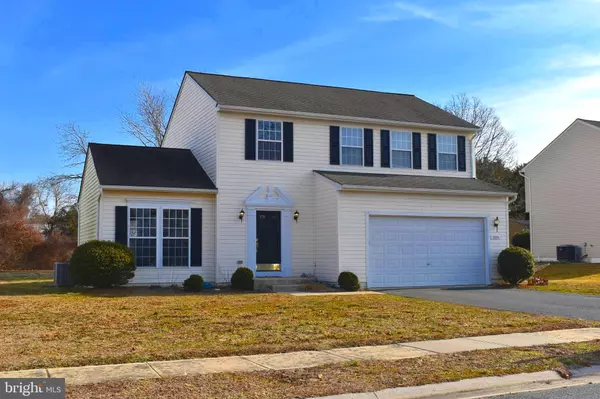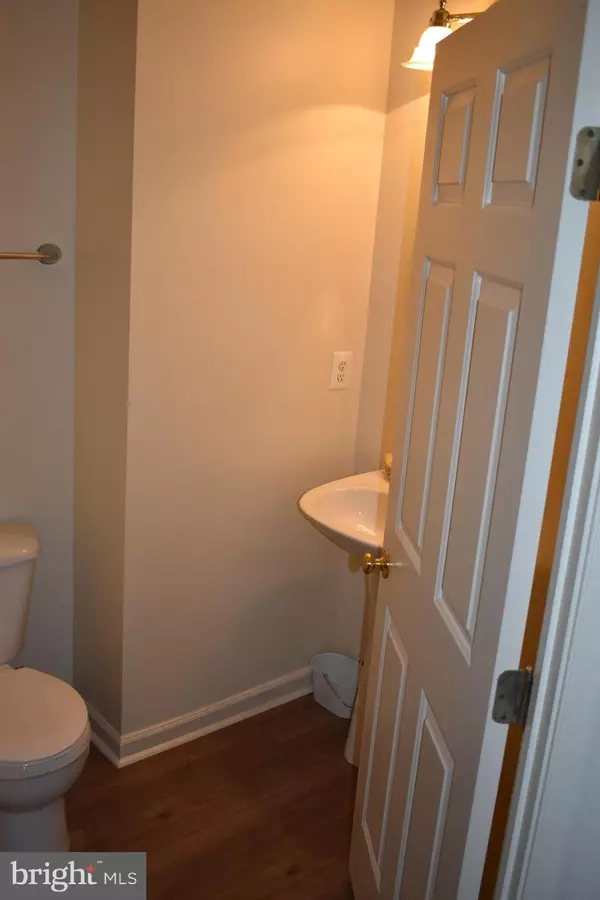$308,000
$320,000
3.8%For more information regarding the value of a property, please contact us for a free consultation.
315 HUGHLETT ST Preston, MD 21655
4 Beds
3 Baths
2,014 SqFt
Key Details
Sold Price $308,000
Property Type Single Family Home
Sub Type Detached
Listing Status Sold
Purchase Type For Sale
Square Footage 2,014 sqft
Price per Sqft $152
Subdivision Tidewater Farms
MLS Listing ID MDCM2001232
Sold Date 04/11/22
Style Colonial
Bedrooms 4
Full Baths 2
Half Baths 1
HOA Y/N N
Abv Grd Liv Area 2,014
Originating Board BRIGHT
Year Built 2005
Annual Tax Amount $2,868
Tax Year 2021
Lot Size 0.367 Acres
Acres 0.37
Property Description
Beautiful colonial ready to move in! First floor has the kitchen with large sunroom boasting plenty of natural light including access to the backyard. The kitchen and sunroom are open to a spacious family room perfect for gathering for movie night or entertaining. Off the kitchen is separate dining room and laundry closet along with a half bath conveniently located by the front door. Second floor has a large primary bedroom with multiple windows to bring in natural light, accompanied by new carpet, a sizeable bathroom attached and a walk-in closet. On the same floor are 3 more decent sized bedrooms all with new carpet. Two car garage, crush and run has been put down for shed along with the trees and brush in the backyard have been cleaned up. To top it all off seller is offering a 1-year home warranty. Carpet, vinyl plank flooring on first floor, dishwasher, microwave, washer and dryer are all only a little over a year old. Come see this well maintained, beautiful home for yourself!
Location
State MD
County Caroline
Zoning R-1
Interior
Interior Features Carpet, Combination Kitchen/Living, Floor Plan - Open, Formal/Separate Dining Room, Kitchen - Eat-In, Walk-in Closet(s)
Hot Water Electric
Heating Heat Pump - Electric BackUp
Cooling Central A/C
Equipment Built-In Microwave, Dishwasher, Disposal, Dryer - Electric, Oven/Range - Electric, Refrigerator, Washer
Appliance Built-In Microwave, Dishwasher, Disposal, Dryer - Electric, Oven/Range - Electric, Refrigerator, Washer
Heat Source Electric
Exterior
Parking Features Garage - Front Entry
Garage Spaces 2.0
Water Access N
Accessibility None
Attached Garage 2
Total Parking Spaces 2
Garage Y
Building
Story 2
Foundation Block
Sewer Public Sewer
Water Public
Architectural Style Colonial
Level or Stories 2
Additional Building Above Grade, Below Grade
New Construction N
Schools
School District Caroline County Public Schools
Others
Senior Community No
Tax ID 0604026454
Ownership Fee Simple
SqFt Source Assessor
Special Listing Condition Standard
Read Less
Want to know what your home might be worth? Contact us for a FREE valuation!

Our team is ready to help you sell your home for the highest possible price ASAP

Bought with Amy Marie Endzel • Keller Williams Select Realtors
GET MORE INFORMATION





