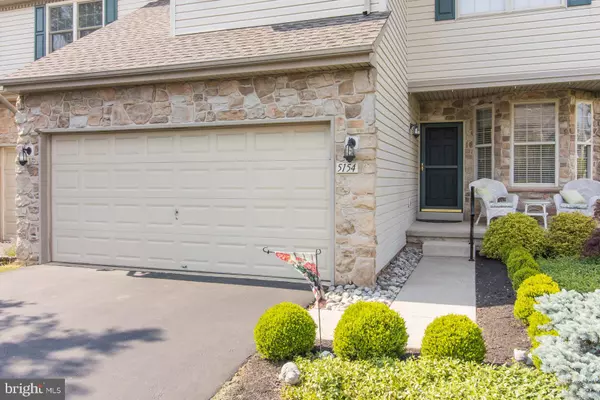$526,000
$484,900
8.5%For more information regarding the value of a property, please contact us for a free consultation.
5154 BARNESS CT Doylestown, PA 18902
3 Beds
2 Baths
3,203 SqFt
Key Details
Sold Price $526,000
Property Type Townhouse
Sub Type End of Row/Townhouse
Listing Status Sold
Purchase Type For Sale
Square Footage 3,203 sqft
Price per Sqft $164
Subdivision The Enclave At Fir
MLS Listing ID PABU528754
Sold Date 08/11/21
Style Traditional
Bedrooms 3
Full Baths 2
HOA Fees $220/mo
HOA Y/N Y
Abv Grd Liv Area 3,203
Originating Board BRIGHT
Year Built 1999
Annual Tax Amount $5,580
Tax Year 2020
Lot Size 6,195 Sqft
Acres 0.14
Lot Dimensions 33.00 x 117.00
Property Description
Welcome to this immaculate end unit townhome in the Enclave at Fireside. Move-in ready and filled with luxury details and designer features throughout. This home offers 3 bedrooms, 2.5 baths and an attached 2-car garage. Upon entering, you will notice the rich hardwood flooring which flows into the beautiful living room. A half wall separates the formal dining room with plenty of natural light and a lovely chandelier. The gorgeous kitchen features granite countertops, white subway tile, upgraded stainless appliances and sink, 42" white cabinets with detailed molding, breakfast bar and hardwood floors. Off the kitchen is a separate dining area. The warm and cozy family room with new carpet, floor to ceiling windows, gas fireplace (brand new insert) surrounded by stone with mantel, vaulted ceiling and sliding glass doors leading out to the paver patio. To complete the first level is a large laundry room with garage access and upgraded powder room. The second level features a master suite with tray ceiling, sitting/office room with an overlook balcony to the family room and a beautifully appointed walk-in closet.. The master bath is incredible with custom tile and glass shower, double sink vanity with granite counter tops, private water closet and a separate make-up vanity. Bedroom 2 and 3 are spacious with nicely sized closets. The hall bath offers a shower/tub with ceramic tile and granite counter tops. The second level has all new carpeting and ceiling fans in the bedrooms. There is plenty of additional storage space in the large unfinished basement. Your own oasis awaits in the private backyard paver patio surrounded by mature trees and professional landscaping which offers a beautiful space to enjoy morning coffee, relax or entertain with friends and family. Custom drapery and recessed lighting throughout. This home is located in the Central Bucks School District with close proximity to walking trails and parks and is just minutes to Doylestown, New Hope and Peddlers Village.
Location
State PA
County Bucks
Area Buckingham Twp (10106)
Zoning R5
Rooms
Other Rooms Living Room, Dining Room, Primary Bedroom, Sitting Room, Bedroom 2, Bedroom 3, Kitchen, Breakfast Room, 2nd Stry Fam Ovrlk, Attic
Basement Full, Unfinished, Sump Pump
Interior
Interior Features Carpet, Ceiling Fan(s), Family Room Off Kitchen, Formal/Separate Dining Room, Kitchen - Gourmet, Recessed Lighting, Stall Shower, Upgraded Countertops, Walk-in Closet(s), Window Treatments
Hot Water Natural Gas
Heating Forced Air
Cooling Central A/C
Flooring Carpet, Ceramic Tile, Hardwood, Laminated
Fireplaces Number 1
Fireplaces Type Gas/Propane, Mantel(s), Stone
Equipment Built-In Microwave, Dishwasher, Disposal, Oven/Range - Electric, Refrigerator, Stainless Steel Appliances
Fireplace Y
Appliance Built-In Microwave, Dishwasher, Disposal, Oven/Range - Electric, Refrigerator, Stainless Steel Appliances
Heat Source Electric
Laundry Main Floor
Exterior
Exterior Feature Patio(s), Porch(es)
Parking Features Garage - Front Entry, Inside Access, Garage Door Opener
Garage Spaces 4.0
Water Access N
Accessibility None
Porch Patio(s), Porch(es)
Attached Garage 2
Total Parking Spaces 4
Garage Y
Building
Story 2
Sewer Public Sewer
Water Public
Architectural Style Traditional
Level or Stories 2
Additional Building Above Grade, Below Grade
Structure Type Cathedral Ceilings,Tray Ceilings
New Construction N
Schools
School District Central Bucks
Others
HOA Fee Include Common Area Maintenance,Lawn Maintenance,Snow Removal
Senior Community No
Tax ID 06-060-222
Ownership Fee Simple
SqFt Source Assessor
Acceptable Financing Cash, Conventional
Listing Terms Cash, Conventional
Financing Cash,Conventional
Special Listing Condition Standard
Read Less
Want to know what your home might be worth? Contact us for a FREE valuation!

Our team is ready to help you sell your home for the highest possible price ASAP

Bought with David Woeger • RE/MAX Centre Realtors
GET MORE INFORMATION





