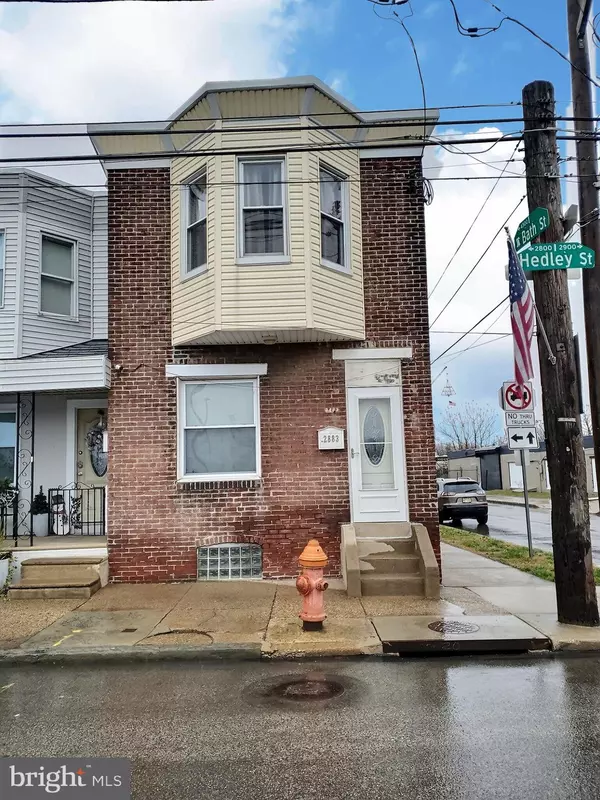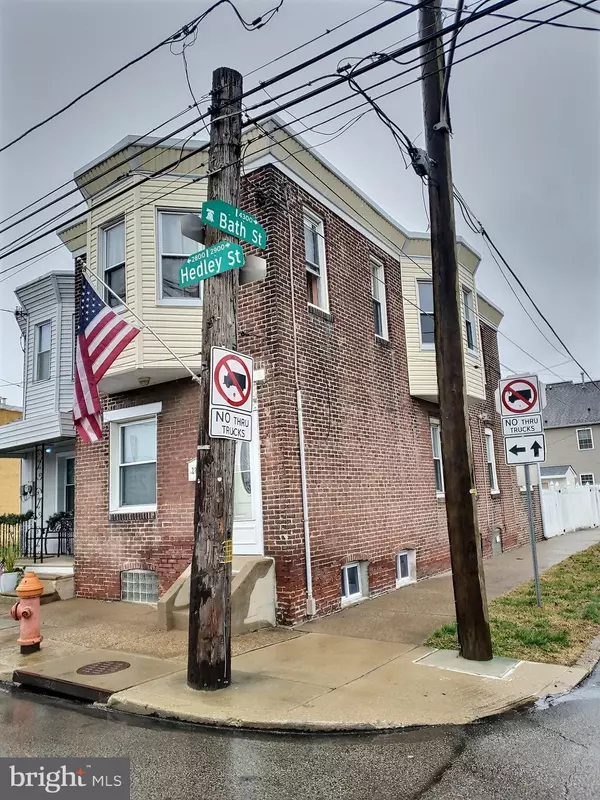$240,000
$238,000
0.8%For more information regarding the value of a property, please contact us for a free consultation.
2883 HEDLEY ST Philadelphia, PA 19137
3 Beds
2 Baths
1,180 SqFt
Key Details
Sold Price $240,000
Property Type Single Family Home
Sub Type Twin/Semi-Detached
Listing Status Sold
Purchase Type For Sale
Square Footage 1,180 sqft
Price per Sqft $203
Subdivision Bridesburg
MLS Listing ID PAPH967374
Sold Date 03/05/21
Style Colonial
Bedrooms 3
Full Baths 1
Half Baths 1
HOA Y/N N
Abv Grd Liv Area 1,180
Originating Board BRIGHT
Year Built 1920
Annual Tax Amount $2,167
Tax Year 2020
Lot Size 1,544 Sqft
Acres 0.04
Lot Dimensions 15.72 x 98.20
Property Description
Stunning Bridesburg Home just hit the market in Philadelphia!! This corner lot home features 3 bedrooms, 1.5 bathrooms and ample living space. The first floor features a straight through layout, extended living room, updated kitchen, and hardwood flooring. The kitchen comes equipped with a deep sink, granite countertops, pantry closet, and an island. This lovely home also boasts an unfinished basement with epoxy flooring, half bathroom, utility sink and storage area tucked away in the front of the basement. Best kept secret is the radiant heated flooring in the full bathroom. Never step on cold tiles in the bathroom again! For backyard entertainment, enjoy time under the pergola or relax under the stars with a lit firepit. This home also comes equipped with private fenced parking and tons of open street parking spots on the side of the house. Schedule your private tour while this home is available!
Location
State PA
County Philadelphia
Area 19137 (19137)
Zoning RSA5
Rooms
Other Rooms Living Room, Dining Room, Primary Bedroom, Bedroom 2, Kitchen, Family Room, Basement, Bedroom 1, Bonus Room, Full Bath, Half Bath
Basement Unfinished
Interior
Interior Features Carpet, Ceiling Fan(s), Floor Plan - Open, Formal/Separate Dining Room, Kitchen - Island
Hot Water Natural Gas
Heating Forced Air
Cooling Central A/C
Flooring Carpet, Hardwood, Heated
Furnishings No
Fireplace N
Heat Source Natural Gas
Laundry Basement
Exterior
Exterior Feature Brick
Garage Spaces 1.0
Fence Vinyl, Rear, Privacy
Water Access N
Roof Type Flat
Accessibility 2+ Access Exits
Porch Brick
Total Parking Spaces 1
Garage N
Building
Story 2
Sewer Public Sewer
Water Public
Architectural Style Colonial
Level or Stories 2
Additional Building Above Grade, Below Grade
New Construction N
Schools
School District The School District Of Philadelphia
Others
Pets Allowed Y
Senior Community No
Tax ID 453012300
Ownership Fee Simple
SqFt Source Assessor
Acceptable Financing Conventional, FHA, Cash, VA
Horse Property N
Listing Terms Conventional, FHA, Cash, VA
Financing Conventional,FHA,Cash,VA
Special Listing Condition Standard
Pets Allowed No Pet Restrictions
Read Less
Want to know what your home might be worth? Contact us for a FREE valuation!

Our team is ready to help you sell your home for the highest possible price ASAP

Bought with Ryan Merritt • Keller Williams Real Estate - Bensalem
GET MORE INFORMATION





