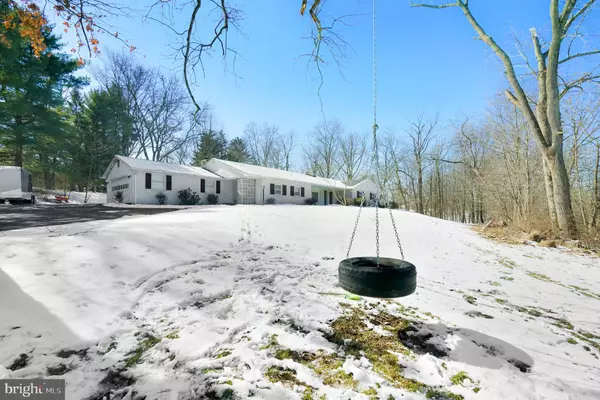$540,000
$499,000
8.2%For more information regarding the value of a property, please contact us for a free consultation.
1150 ANDERS RD Lansdale, PA 19446
4 Beds
3 Baths
2,598 SqFt
Key Details
Sold Price $540,000
Property Type Single Family Home
Sub Type Detached
Listing Status Sold
Purchase Type For Sale
Square Footage 2,598 sqft
Price per Sqft $207
Subdivision None Available
MLS Listing ID PAMC2028622
Sold Date 03/22/22
Style Ranch/Rambler
Bedrooms 4
Full Baths 3
HOA Y/N N
Abv Grd Liv Area 2,598
Originating Board BRIGHT
Year Built 1969
Annual Tax Amount $7,967
Tax Year 2021
Lot Size 1.586 Acres
Acres 1.59
Lot Dimensions 149.00 x 0.00
Property Description
Welcome to 1150 Anders, a serine 1 1/2 acre tree lined property in the award winning North Penn School District. This 4 bedroom 3 full bathroom home offers the perfect balance of a warm spacious cabin feel coupled with a sleek modern theme throughout. Whether you want to entertain or have your personal space you will find that it will accommodate to both! One of its many features is the multi functional bonus room off of the kitchen equipped with a full bathroom and its own entrance from the outside. Will you use it as a family room, game room, or even a 5th bedroom suite? Whatever you choose, it's sure to meet your needs. Find your favorite "you" spot! Maybe it's the sun room or the outdoor patio, maybe it's tinkering in the attached garage, or maybe it's enjoying your coffee down by the creek. Come see the views for yourself and you'll be sure to want to make this yours! Home has been pre-inspected by Landmark Home Inspections. Report available 2/18 online.
Location
State PA
County Montgomery
Area Towamencin Twp (10653)
Zoning RESIDENTIAL
Rooms
Other Rooms Basement
Basement Full
Main Level Bedrooms 4
Interior
Hot Water Electric
Heating Baseboard - Hot Water
Cooling Central A/C
Fireplaces Number 2
Fireplace Y
Heat Source Oil
Laundry Main Floor
Exterior
Parking Features Garage - Side Entry, Garage Door Opener
Garage Spaces 2.0
Water Access N
Roof Type Architectural Shingle
Accessibility None
Attached Garage 2
Total Parking Spaces 2
Garage Y
Building
Story 1
Foundation Block
Sewer Public Sewer
Water Public
Architectural Style Ranch/Rambler
Level or Stories 1
Additional Building Above Grade, Below Grade
New Construction N
Schools
School District North Penn
Others
Senior Community No
Tax ID 53-00-00444-007
Ownership Fee Simple
SqFt Source Assessor
Acceptable Financing Cash, FHA, VA, Conventional
Listing Terms Cash, FHA, VA, Conventional
Financing Cash,FHA,VA,Conventional
Special Listing Condition Standard
Read Less
Want to know what your home might be worth? Contact us for a FREE valuation!

Our team is ready to help you sell your home for the highest possible price ASAP

Bought with Barbara A Matyszczak • RE/MAX 440 - Doylestown
GET MORE INFORMATION





