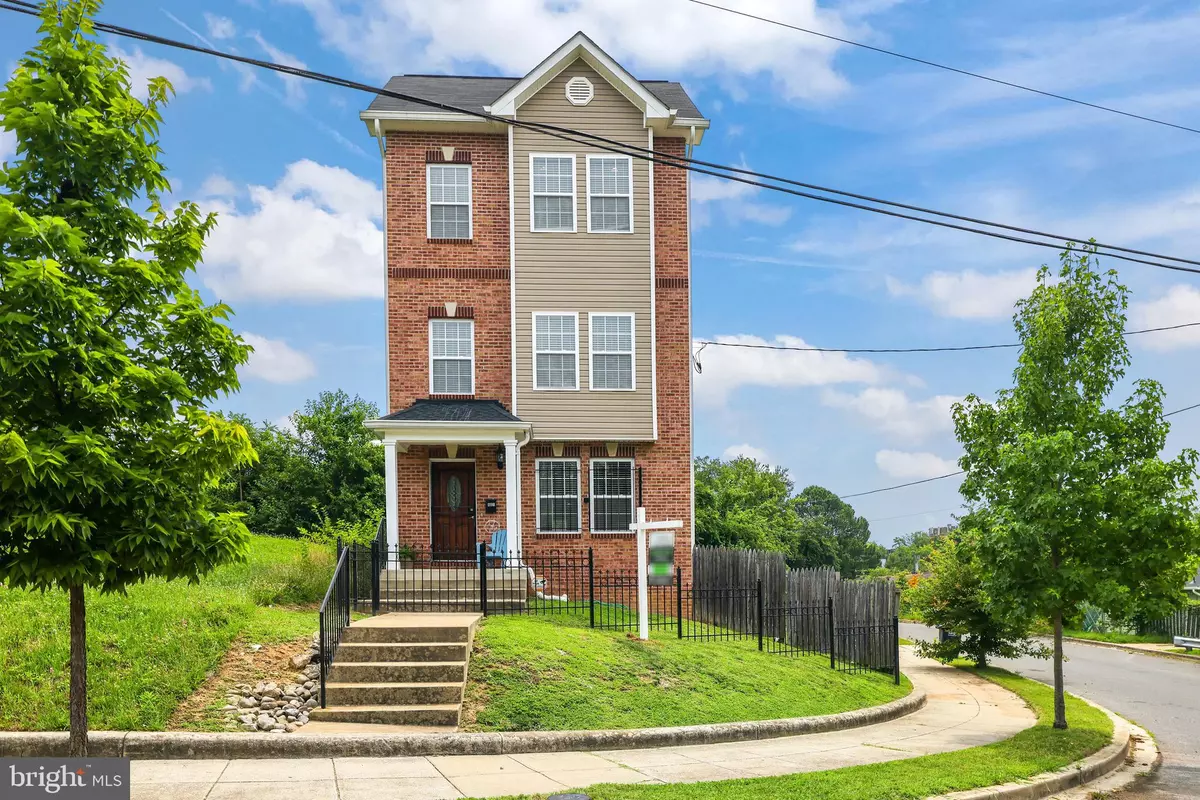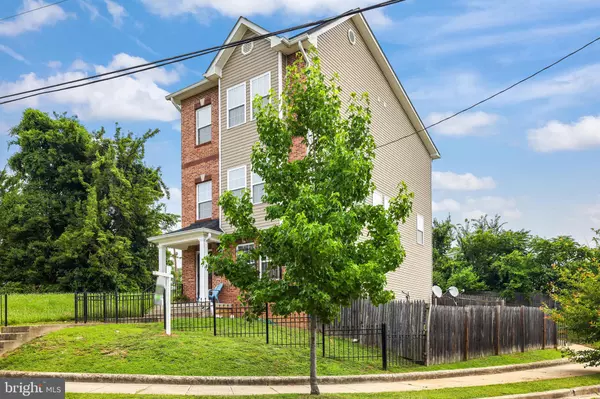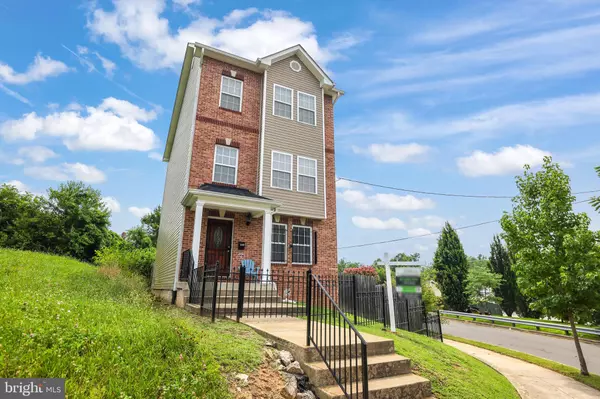$560,000
$565,000
0.9%For more information regarding the value of a property, please contact us for a free consultation.
801 46TH ST NE Washington, DC 20019
4 Beds
4 Baths
2,038 SqFt
Key Details
Sold Price $560,000
Property Type Single Family Home
Sub Type Detached
Listing Status Sold
Purchase Type For Sale
Square Footage 2,038 sqft
Price per Sqft $274
Subdivision Deanwood
MLS Listing ID DCDC2003400
Sold Date 08/31/21
Style Contemporary
Bedrooms 4
Full Baths 3
Half Baths 1
HOA Y/N N
Abv Grd Liv Area 2,038
Originating Board BRIGHT
Year Built 2014
Annual Tax Amount $2,502
Tax Year 2020
Lot Size 4,249 Sqft
Acres 0.1
Property Description
Open Floor plan with High Ceilings and so much to give..... Contemporary/Modern style design just perfect on all levels. It has a Dual Owner's suite concept both with private ensuites that offer luxury tile and nice finishes. .... This concept can be perfect for roommate style living or an additional luxury guest bedroom. There are two additional bedrooms, a full bathroom and a half bath totaling 4 bedrooms and 3.5 Bathrooms. The Kitchen opens up into the dining room, living room and makes it that much easier to host family and friends over for a feast or even a fun game night. The Yard is adjoined by an additional lot which make its huge and perfect for building or enjoying the land and your beautiful lawn furniture. It has a gated entry parking pad big enough for two cars. This community has so much to offer you including the Deanwood Aquatic Center, Transportation and you're even close enough to jump in your car and in five minutes get on 295 headed Downtown to all of Museums, Restaurants and shops. You can be barbecuing before the summer ends, don't hesitate the market will not wait....
Location
State DC
County Washington
Zoning R1
Rooms
Other Rooms Living Room, Dining Room, Kitchen, Family Room, Foyer, Breakfast Room, In-Law/auPair/Suite, Laundry
Main Level Bedrooms 1
Interior
Hot Water Electric
Heating Forced Air
Cooling Central A/C
Equipment Dishwasher, Disposal, Dryer, Microwave, Refrigerator, Stainless Steel Appliances, Washer, Water Heater, Oven/Range - Electric
Appliance Dishwasher, Disposal, Dryer, Microwave, Refrigerator, Stainless Steel Appliances, Washer, Water Heater, Oven/Range - Electric
Heat Source Electric
Exterior
Garage Spaces 2.0
Water Access N
Accessibility Other
Total Parking Spaces 2
Garage N
Building
Story 3
Sewer Public Sewer
Water Public
Architectural Style Contemporary
Level or Stories 3
Additional Building Above Grade
Structure Type High,9'+ Ceilings
New Construction N
Schools
School District District Of Columbia Public Schools
Others
Senior Community No
Tax ID 5150//0156
Ownership Fee Simple
SqFt Source Assessor
Special Listing Condition Standard
Read Less
Want to know what your home might be worth? Contact us for a FREE valuation!

Our team is ready to help you sell your home for the highest possible price ASAP

Bought with Lisa Mays • Keller Williams Capital Properties

GET MORE INFORMATION





