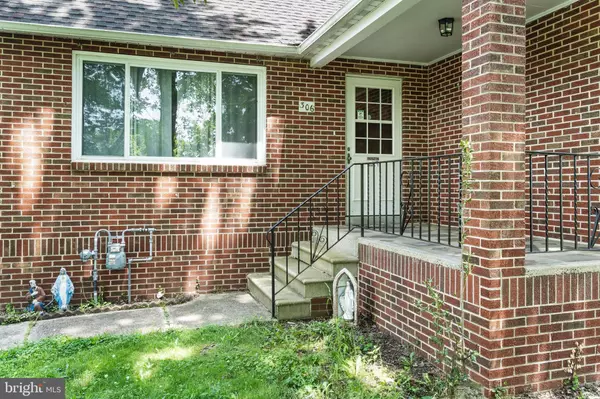$230,000
$239,900
4.1%For more information regarding the value of a property, please contact us for a free consultation.
306 W WEYMOUTH RD Vineland, NJ 08360
3 Beds
2 Baths
1,639 SqFt
Key Details
Sold Price $230,000
Property Type Single Family Home
Sub Type Detached
Listing Status Sold
Purchase Type For Sale
Square Footage 1,639 sqft
Price per Sqft $140
Subdivision "None Available"
MLS Listing ID NJCB2006558
Sold Date 07/25/22
Style Cape Cod
Bedrooms 3
Full Baths 2
HOA Y/N N
Abv Grd Liv Area 1,639
Originating Board BRIGHT
Year Built 1956
Annual Tax Amount $4,462
Tax Year 2021
Lot Size 0.402 Acres
Acres 0.4
Lot Dimensions 100.00 x 175.00
Property Description
Make sure to check out this 3 BR 2 Full Bath brick Cape Cod in a rural section of north Vineland. This home sits on .4 acre lot and has a partially fenced backyard with an above ground pool & deck and all the available accessories which will be included just in time for the warmer months! Most of the flooring in this home are hardwoods with exception to the kitchen and bathrooms. The Eat-In Kitchen features plenty of charming original wood cabinetry and an area for a large table and chairs. The Stainless steel Refrigerator was purchased in 2021. The Living Room has a brick woodburning fireplace with a newer insert and hardwood floors. There are 2 Bedrooms located on the main floor and a full Bathroom with tub/shower combination. The bathroom toilet and vanity were replaced a few months ago. A stackable Washer/Dryer combination (2019) was placed in a main floor hallway closet for maximum convenience. The upstairs Bedroom has a cedar lined Walk-In closet and there is a Bonus Room that could be converted to a Bedroom with the addition of a Closet, an Office or Playroom. The Bonus Room does have an access panel to the Attic for plenty of additional storage. Another Full Bathroom with tub-shower combination rounds out the upstairs. The Basement has interior access and egress through Bilco Doors to the backyard. There is a 11ft x 13ft room built out with shelving. The entire roof was replaced in 2019. Keep this one on your short list!!
Location
State NJ
County Cumberland
Area Vineland City (20614)
Zoning 01
Rooms
Other Rooms Living Room, Bedroom 2, Bedroom 3, Kitchen, Bedroom 1, Bathroom 1, Bathroom 2, Bonus Room
Basement Outside Entrance, Interior Access, Space For Rooms, Unfinished
Main Level Bedrooms 2
Interior
Interior Features Attic, Cedar Closet(s), Ceiling Fan(s), Combination Kitchen/Dining, Dining Area, Entry Level Bedroom, Family Room Off Kitchen, Floor Plan - Traditional, Kitchen - Eat-In, Tub Shower, WhirlPool/HotTub, Window Treatments, Wood Floors
Hot Water Natural Gas
Heating Forced Air
Cooling Ceiling Fan(s), Central A/C
Flooring Hardwood, Carpet, Vinyl
Fireplaces Number 1
Fireplaces Type Brick, Wood
Equipment Built-In Range, Built-In Microwave, Dishwasher, Dryer, Oven - Single, Refrigerator, Washer, Washer/Dryer Stacked, Water Heater
Fireplace Y
Window Features Vinyl Clad
Appliance Built-In Range, Built-In Microwave, Dishwasher, Dryer, Oven - Single, Refrigerator, Washer, Washer/Dryer Stacked, Water Heater
Heat Source Natural Gas
Exterior
Garage Spaces 8.0
Pool Above Ground, Fenced
Water Access N
Roof Type Shingle
Accessibility None
Total Parking Spaces 8
Garage N
Building
Lot Description Front Yard, Level, Rear Yard, SideYard(s)
Story 2
Foundation Block
Sewer On Site Septic
Water Public
Architectural Style Cape Cod
Level or Stories 2
Additional Building Above Grade, Below Grade
New Construction N
Schools
School District City Of Vineland Board Of Education
Others
Senior Community No
Tax ID 14-00501-00036
Ownership Fee Simple
SqFt Source Assessor
Special Listing Condition Standard
Read Less
Want to know what your home might be worth? Contact us for a FREE valuation!

Our team is ready to help you sell your home for the highest possible price ASAP

Bought with Carlo Drogo Sr. • EXP Realty, LLC
GET MORE INFORMATION





