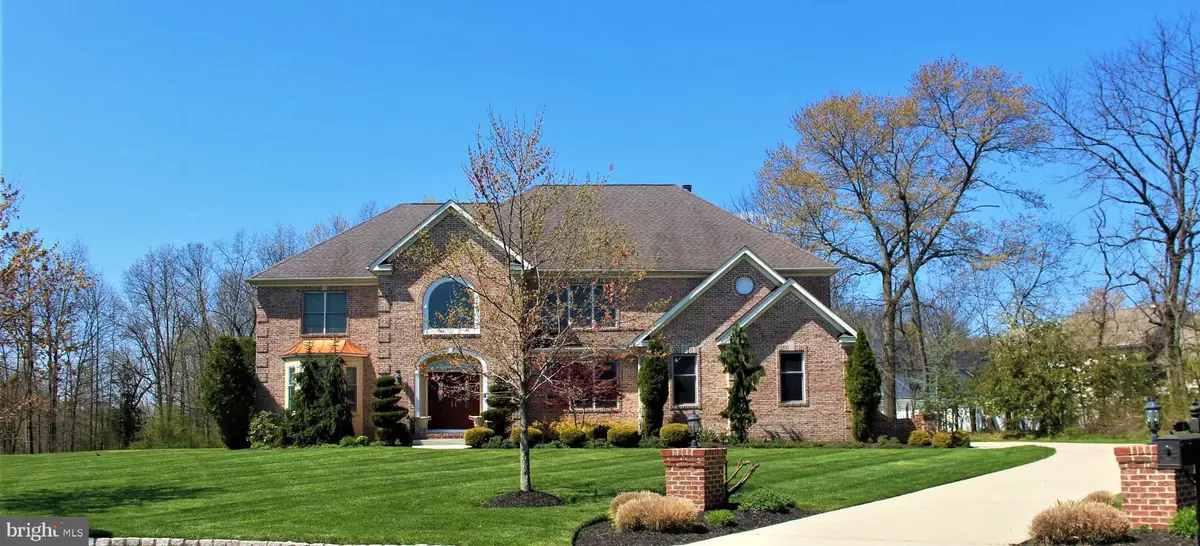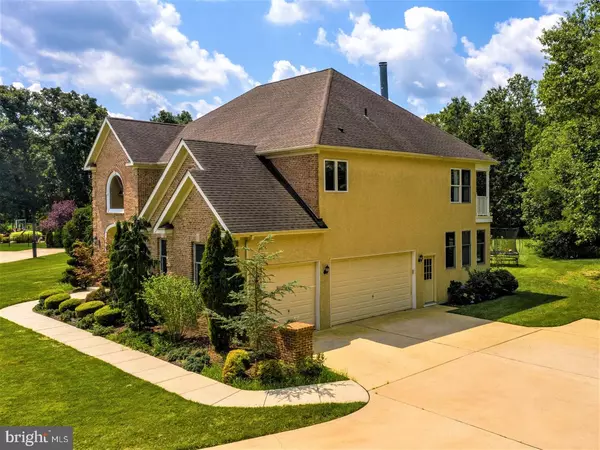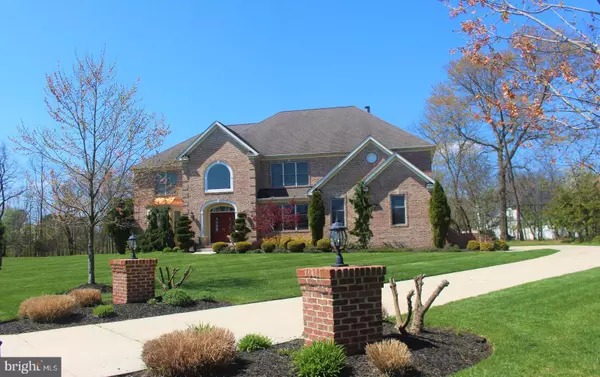$799,990
$799,000
0.1%For more information regarding the value of a property, please contact us for a free consultation.
18 TUXEDO CT Marlton, NJ 08053
4 Beds
4 Baths
4,654 SqFt
Key Details
Sold Price $799,990
Property Type Single Family Home
Sub Type Detached
Listing Status Sold
Purchase Type For Sale
Square Footage 4,654 sqft
Price per Sqft $171
Subdivision Tuxedo Ct
MLS Listing ID NJBL380888
Sold Date 03/31/21
Style Colonial
Bedrooms 4
Full Baths 3
Half Baths 1
HOA Fees $70/ann
HOA Y/N Y
Abv Grd Liv Area 4,654
Originating Board BRIGHT
Year Built 2004
Annual Tax Amount $20,981
Tax Year 2020
Lot Size 1.557 Acres
Acres 1.56
Lot Dimensions 0.00 x 0.00
Property Description
Beautiful Executive home at exclusive "Estates at Tuxedo Court" were build by Decker -Polo with an especial architectural design. This property has everything you would ever want. Nestled on 1.5 acres of privacy and surrounded by beautiful nature within a serene setting. Upon entering the stunning open two-story foyer with the grand curved sweeping hardwood staircase, to the right leads you to the Office, and to the left the spacious Living Room and the Dining Room all embellish by crown molding . The kitchen features 42-inch solid wood cabinets with electric convection oven and cook top, stainless steel refrigerator and dishwasher, stainless steel under mount sink, kitchen island and granite counter tops. Just off the kitchen, there is the entrance to the family room with fireplace, cathedral ceiling and abundant of windows facing the beautiful outside grounds letting in the sun light. A rear staircase leads to the upper level. Also, on the first floor, a lovely decorated powder room with pedestal sink, a solarium which can be used as an extra office or study. The mudroom with its own side entry and laundry hookups leads to the oversized side 3 car garage with additional inside access to the basement. The second floor has 3 large bedrooms and the Master suite. The sizable Master suite is appointed with his and her walk-in closets, sitting room and outside balcony overlooking the rear grounds, a Master Bath with his and hers sinks, Jacuzzi tub, and large walk-in shower stall with frameless glass doors. Two additional spacious bedrooms with double sized closets each, a full-sized bath, and one bedroom with its own full bath and walk-in closet finish out the second floor. The backyard has a beautifully constructed bilevel hardscaped deck professionally designed for comfortable entertaining and outdoor enjoyment. This property boasts the largest lot in Tuxedo Court. This home also has a basement which is unfinish and waiting for your own inspirational design and will add approximately 2000 sq. ft. more of living space. Tuxedo Court Estates is a very unique place to live close to everything whole food , route 70 ,Restaurants and shopping areas , but especially surrounded by the privacy given to each property which are constructed an average of at least one acre lots each. Don't miss this great opportunity to own a home in this gorgeous neighborhood.
Location
State NJ
County Burlington
Area Evesham Twp (20313)
Zoning LD
Rooms
Other Rooms Living Room, Dining Room, Bedroom 2, Bedroom 3, Bedroom 4, Kitchen, Family Room, Bedroom 1, Study, Office
Basement Connecting Stairway, Full, Garage Access, Interior Access, Poured Concrete, Sump Pump, Unfinished, Walkout Stairs, Water Proofing System, Windows
Interior
Interior Features Attic, Carpet, Ceiling Fan(s), Chair Railings, Combination Dining/Living, Crown Moldings, Curved Staircase, Dining Area, Double/Dual Staircase, Family Room Off Kitchen, Floor Plan - Open, Formal/Separate Dining Room, Kitchen - Eat-In, Kitchen - Gourmet, Kitchen - Island, Recessed Lighting, Sprinkler System, Stall Shower, Upgraded Countertops, Walk-in Closet(s), Window Treatments, Wood Floors
Hot Water Natural Gas
Heating Forced Air, Programmable Thermostat, Zoned
Cooling Central A/C
Flooring Carpet, Ceramic Tile, Hardwood, Vinyl
Fireplaces Number 1
Fireplaces Type Mantel(s), Marble, Screen
Equipment Built-In Microwave, Cooktop, Dishwasher, Disposal, Dryer - Front Loading, Dryer - Gas, Energy Efficient Appliances, ENERGY STAR Clothes Washer, ENERGY STAR Dishwasher, ENERGY STAR Refrigerator, Oven - Self Cleaning, Oven - Single, Oven/Range - Electric, Refrigerator, Stainless Steel Appliances, Washer - Front Loading, Washer/Dryer Hookups Only, Water Heater
Fireplace Y
Window Features Casement,Double Pane,Energy Efficient,Insulated,Screens
Appliance Built-In Microwave, Cooktop, Dishwasher, Disposal, Dryer - Front Loading, Dryer - Gas, Energy Efficient Appliances, ENERGY STAR Clothes Washer, ENERGY STAR Dishwasher, ENERGY STAR Refrigerator, Oven - Self Cleaning, Oven - Single, Oven/Range - Electric, Refrigerator, Stainless Steel Appliances, Washer - Front Loading, Washer/Dryer Hookups Only, Water Heater
Heat Source Natural Gas
Laundry Dryer In Unit, Hookup, Main Floor, Washer In Unit
Exterior
Exterior Feature Balcony, Patio(s)
Parking Features Garage - Side Entry, Garage Door Opener, Inside Access
Garage Spaces 8.0
Amenities Available Common Grounds
Water Access N
View Garden/Lawn, Trees/Woods, Street
Roof Type Architectural Shingle,Asphalt,Shingle
Street Surface Access - On Grade,Black Top
Accessibility 2+ Access Exits, 36\"+ wide Halls, Doors - Lever Handle(s), Level Entry - Main, Low Closet Rods
Porch Balcony, Patio(s)
Road Frontage Private
Attached Garage 3
Total Parking Spaces 8
Garage Y
Building
Lot Description Backs to Trees, Cleared, Cul-de-sac, Front Yard, Landscaping, Level, No Thru Street, Partly Wooded, Private, Rear Yard, Secluded, SideYard(s), Trees/Wooded
Story 2
Foundation Active Radon Mitigation, Concrete Perimeter, Permanent
Sewer Public Sewer
Water Public
Architectural Style Colonial
Level or Stories 2
Additional Building Above Grade, Below Grade
Structure Type Cathedral Ceilings,Dry Wall,Vaulted Ceilings,9'+ Ceilings
New Construction N
Schools
Elementary Schools H.L. Beeler E.S.
Middle Schools Frances Demasi M.S.
High Schools Cherokee H.S.
School District Evesham Township
Others
HOA Fee Include Common Area Maintenance
Senior Community No
Tax ID 13-00011 53-00008
Ownership Fee Simple
SqFt Source Assessor
Security Features Carbon Monoxide Detector(s),Motion Detectors,Smoke Detector
Acceptable Financing Cash, Conventional, Private
Listing Terms Cash, Conventional, Private
Financing Cash,Conventional,Private
Special Listing Condition Standard
Read Less
Want to know what your home might be worth? Contact us for a FREE valuation!

Our team is ready to help you sell your home for the highest possible price ASAP

Bought with Dawn K McCann • Connection Realtors

GET MORE INFORMATION





