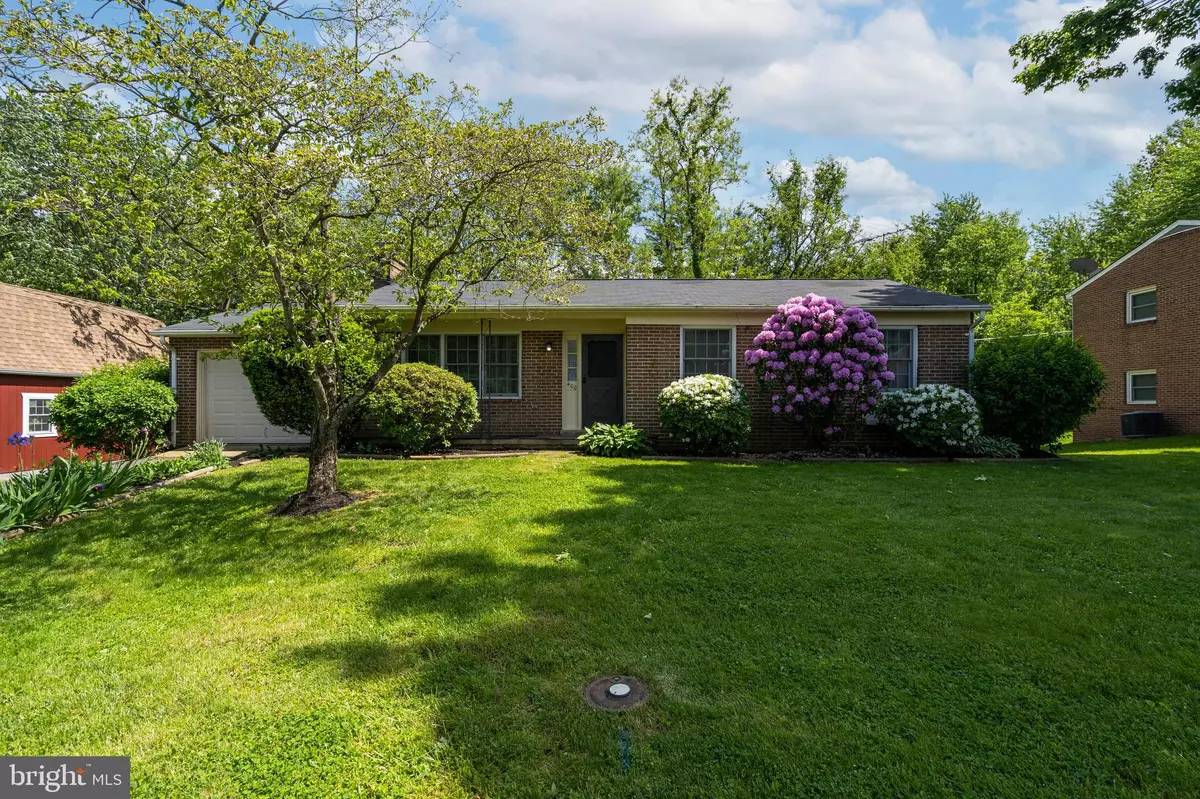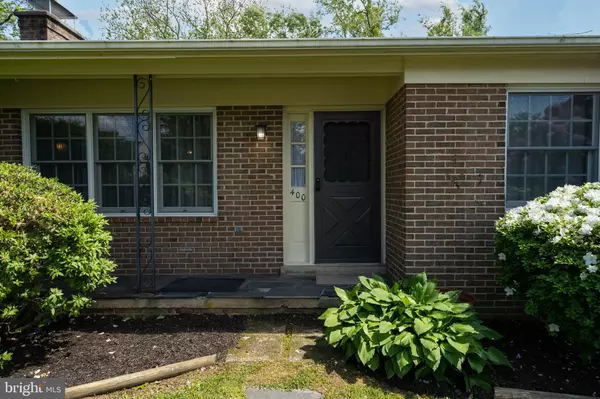$455,000
$415,000
9.6%For more information regarding the value of a property, please contact us for a free consultation.
400 E LOUDOUN VALLEY DR Purcellville, VA 20132
3 Beds
2 Baths
1,620 SqFt
Key Details
Sold Price $455,000
Property Type Single Family Home
Sub Type Detached
Listing Status Sold
Purchase Type For Sale
Square Footage 1,620 sqft
Price per Sqft $280
Subdivision Loudoun Valley Heights
MLS Listing ID VALO2026830
Sold Date 06/10/22
Style Ranch/Rambler
Bedrooms 3
Full Baths 2
HOA Y/N N
Abv Grd Liv Area 1,080
Originating Board BRIGHT
Year Built 1971
Annual Tax Amount $4,504
Tax Year 2022
Lot Size 10,890 Sqft
Acres 0.25
Property Description
UPDATE: Open House Cancelled. Sellers received a VERY strong offer & we are ratified.
Charming brick ranch home with basement on a 1/4 acre lot within Purcellville town limits. This home's fantastic location backs to the iconic 45-mile W&OD trail, provides private trail access, and a convenient half-mile walk into Purcellville's historic town center. Custom updates have maximized this home's useful space and provide a casual flow, with the living room and dining room open to the kitchen. The 2019 kitchen remodel incorporated attractive tile flooring, added granite countertops and a food-safe bakers kitchen butcher block and stainless appliances, upgraded to a deep-sink basin and high-end pull down faucet, and leverages clever custom shelving and cabinets designed to make the best use of the storage space. This home has several major updates: new roof, Andersen 400-series windows, and a central HVAC that were all installed in 2014-2015. The water heater was replaced in 2016. The attached garage has 220-volt electricity, shelving, and a workspace so you can tinker to your heart's content or charge your electric vehicle for tomorrow's commute. In 2022 both hall and primary baths were updated with new flooring, vanities, and fixtures, providing a modern look to this vintage home. The interior has been painted just before listing and the landscaping touched up, so all you need to do is move in and enjoy. The price reflects the need to replace the deck. The outdoor landscaping includes many mature plants and trees that provide continual blooms throughout the spring and summer seasons. This beautiful, peaceful town provides multiple, walkable parks, top-tier dining, unique shopping, and entertainment. Don't miss this opportunity- this little gem will go fast!
Location
State VA
County Loudoun
Zoning PV:R3
Direction Northwest
Rooms
Other Rooms Family Room
Basement Daylight, Partial, Interior Access, Walkout Level
Main Level Bedrooms 3
Interior
Interior Features Ceiling Fan(s), Dining Area, Entry Level Bedroom, Family Room Off Kitchen, Floor Plan - Open, Primary Bath(s), Window Treatments, Wood Floors
Hot Water Electric
Heating Heat Pump(s), Heat Pump - Gas BackUp
Cooling Central A/C
Flooring Hardwood
Fireplaces Number 2
Fireplaces Type Brick
Equipment Built-In Microwave, Dishwasher, Disposal, Dryer - Electric, Exhaust Fan, Oven/Range - Electric, Refrigerator, Stainless Steel Appliances, Washer
Fireplace Y
Window Features Energy Efficient
Appliance Built-In Microwave, Dishwasher, Disposal, Dryer - Electric, Exhaust Fan, Oven/Range - Electric, Refrigerator, Stainless Steel Appliances, Washer
Heat Source Electric, Propane - Leased
Laundry Basement
Exterior
Parking Features Garage - Front Entry, Additional Storage Area
Garage Spaces 1.0
Water Access N
View Trees/Woods
Accessibility Level Entry - Main
Attached Garage 1
Total Parking Spaces 1
Garage Y
Building
Lot Description Backs to Trees, Backs - Parkland
Story 2
Foundation Crawl Space, Slab
Sewer Public Sewer
Water Public
Architectural Style Ranch/Rambler
Level or Stories 2
Additional Building Above Grade, Below Grade
New Construction N
Schools
Elementary Schools Mountain View
Middle Schools Blue Ridge
High Schools Loudoun Valley
School District Loudoun County Public Schools
Others
Senior Community No
Tax ID 488491036000
Ownership Fee Simple
SqFt Source Assessor
Special Listing Condition Standard
Read Less
Want to know what your home might be worth? Contact us for a FREE valuation!

Our team is ready to help you sell your home for the highest possible price ASAP

Bought with Brian P Whritenour • Living Realty, LLC.
GET MORE INFORMATION





