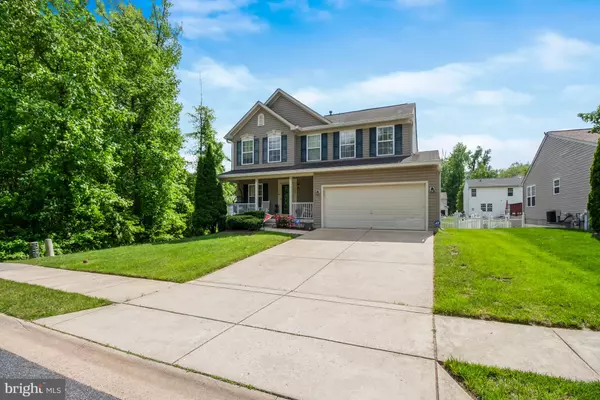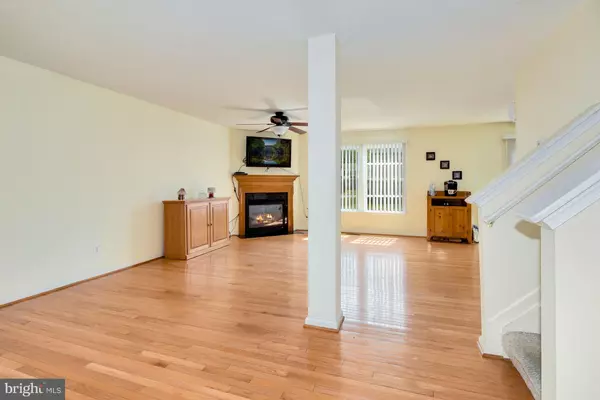$395,000
$389,900
1.3%For more information regarding the value of a property, please contact us for a free consultation.
1600 NUTTAL AVE Edgewood, MD 21040
3 Beds
3 Baths
2,223 SqFt
Key Details
Sold Price $395,000
Property Type Single Family Home
Sub Type Detached
Listing Status Sold
Purchase Type For Sale
Square Footage 2,223 sqft
Price per Sqft $177
Subdivision Trimble Woods
MLS Listing ID MDHR2011762
Sold Date 06/23/22
Style Colonial
Bedrooms 3
Full Baths 2
Half Baths 1
HOA Fees $16/ann
HOA Y/N Y
Abv Grd Liv Area 1,677
Originating Board BRIGHT
Year Built 2004
Annual Tax Amount $2,927
Tax Year 2022
Lot Size 7,579 Sqft
Acres 0.17
Property Description
HOME SCHEDULED TO BE ON THE MARKET 05/20/22
There is NO place like home, especially a home with a nice FRONT PORCH. Come home to the PRIVACY and tranquility of being surrounded by trees out front and a wooded area to the right of the home. Most desirable LOCATION, LOCATION, LOCATION in this community!
Open the front door to find the foyer which opens to an open and flowing floorplan, flooded with natural light and GREAT for entertaining. (Love that for you). This home has been well maintained and boasts real hardwood floors throughout the entire first floor, a kitchen with granite countertops, and upgraded stainless appliances including a double oven electric stove and 42-inch cabinets. There is a half bath conveniently located on the first floor.
Walkout the sliding doors off the kitchen to a large deck, redone in 2021. Sit out and enjoy the new fully fenced-in backyard, your dog will love it and if you don't have a dog then maybe your kids will love the really nice playset that also comes with the home, adults can play too.
Come upstairs and find an expansive primary bedroom with an en suite bathroom and large walk-in closet. The primary bathroom boasts double sinks. The two additional bedrooms also have walk-in closets. Enjoy the convenience of the second-floor laundry room and HUGE linen closet, great for stocking up.
Come down to the spacious lower level to find your new home office space, exercise area, cave for whomever(wink), or great additional living space to kick back and relax. Here's the best part, there is an additional unfinished room on the lower level that can easily be finished to make this a FOUR bedroom home. Love THAT for you! Have to mention the TWO car garage which also allows for two additional vehicles to be parked in the driveway making it FOUR parking spaces.
-Water Heater replaced in 2021
-HVAC System Serviced 2022
-Deck replaced 2021
-ROOF inspected 2021
Minutes from Aberdeen Proving Ground, Willoughby Beach, Otter Point, I-95, Route 40 (Pulaski Highway).
Home being offered Strictly AS-IS
DISCLOSURE: The seller is related to the listing agent.
Location
State MD
County Harford
Zoning R2
Rooms
Other Rooms Dining Room, Primary Bedroom, Bedroom 2, Bedroom 3, Kitchen, Family Room, Laundry
Basement Rear Entrance, Outside Entrance, Full, Fully Finished, Improved, Heated
Interior
Interior Features Attic, Kitchen - Table Space, Kitchen - Eat-In, Breakfast Area, Family Room Off Kitchen, Primary Bath(s), Window Treatments, Wood Floors, Floor Plan - Open
Hot Water Natural Gas
Heating Forced Air
Cooling Central A/C, Ceiling Fan(s)
Flooring Hardwood, Carpet
Fireplaces Number 1
Equipment Microwave, Dishwasher, Disposal, Dryer, Oven/Range - Electric, Washer
Fireplace Y
Appliance Microwave, Dishwasher, Disposal, Dryer, Oven/Range - Electric, Washer
Heat Source Natural Gas
Laundry Has Laundry, Upper Floor
Exterior
Exterior Feature Deck(s), Porch(es)
Parking Features Garage - Front Entry
Garage Spaces 4.0
Fence Fully
Water Access N
View Garden/Lawn, Trees/Woods
Accessibility None
Porch Deck(s), Porch(es)
Attached Garage 2
Total Parking Spaces 4
Garage Y
Building
Lot Description Partly Wooded
Story 2
Foundation Concrete Perimeter
Sewer Public Sewer
Water Public
Architectural Style Colonial
Level or Stories 2
Additional Building Above Grade, Below Grade
New Construction N
Schools
Elementary Schools Magnolia
Middle Schools Magnolia
High Schools Edgewood
School District Harford County Public Schools
Others
Pets Allowed Y
Senior Community No
Tax ID 1301344358
Ownership Fee Simple
SqFt Source Assessor
Security Features Security System
Acceptable Financing Conventional, Cash, FHA, VA
Listing Terms Conventional, Cash, FHA, VA
Financing Conventional,Cash,FHA,VA
Special Listing Condition Standard
Pets Allowed No Pet Restrictions
Read Less
Want to know what your home might be worth? Contact us for a FREE valuation!

Our team is ready to help you sell your home for the highest possible price ASAP

Bought with Cheryl Cassell • Coldwell Banker Realty

GET MORE INFORMATION





