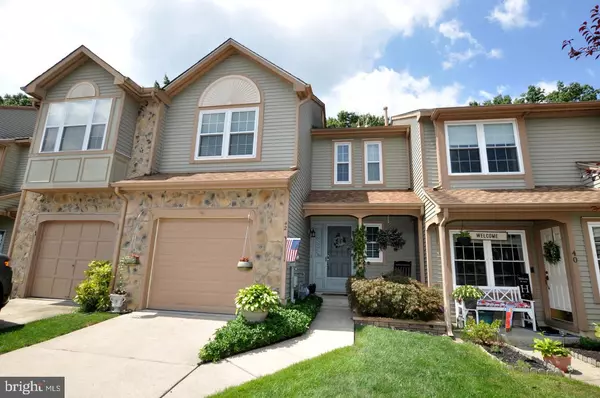$307,500
$308,000
0.2%For more information regarding the value of a property, please contact us for a free consultation.
42 KETTLEBROOK DR Mount Laurel, NJ 08054
2 Beds
3 Baths
1,365 SqFt
Key Details
Sold Price $307,500
Property Type Townhouse
Sub Type Interior Row/Townhouse
Listing Status Sold
Purchase Type For Sale
Square Footage 1,365 sqft
Price per Sqft $225
Subdivision The Lakes
MLS Listing ID NJBL2031250
Sold Date 09/22/22
Style Traditional
Bedrooms 2
Full Baths 2
Half Baths 1
HOA Fees $22/ann
HOA Y/N Y
Abv Grd Liv Area 1,365
Originating Board BRIGHT
Year Built 1988
Annual Tax Amount $5,703
Tax Year 2021
Lot Size 2,836 Sqft
Acres 0.07
Property Description
This beautiful Town home is located in the desired Lakes Community of Mount Laurel. Upon first sight it will be apparent that the current owner have meticulously maintained and updated this property throughout. The first floor of the home consist of an open entryway, 1/2 bath, laundry/utility room, eat in kitchen with updated floors and newer stainless steel appliances, living room with cathedral ceilings new skylights and newer carpets, dining area also provides newer carpeting. Take notices to the newer sliding glass door with between the glass blinds as it opens to an oasis of a rear yard with a paver patio beautiful gardens. The second floor of the home has a large landing that overlooks the living room, large primary bedroom with walk in closet and private newly updated primary bathroom, 2nd bathroom with tub shower, large linen closet and ample sized 2nd bedroom. This home also provides attic storage, huge coat closet, 1 car garage, Newer windows throughout, newer roof and HVAC system all updated within the last 5 years.
Location
State NJ
County Burlington
Area Mount Laurel Twp (20324)
Zoning RES
Interior
Interior Features Attic, Carpet, Ceiling Fan(s), Dining Area, Floor Plan - Open, Primary Bath(s), Stall Shower, Tub Shower, Walk-in Closet(s), Window Treatments
Hot Water Natural Gas
Heating Forced Air
Cooling Central A/C
Flooring Ceramic Tile, Other, Carpet
Equipment Dishwasher, Disposal, Dryer - Gas, Oven/Range - Gas, Refrigerator, Stainless Steel Appliances, Washer
Appliance Dishwasher, Disposal, Dryer - Gas, Oven/Range - Gas, Refrigerator, Stainless Steel Appliances, Washer
Heat Source Natural Gas
Exterior
Parking Features Garage - Front Entry
Garage Spaces 2.0
Amenities Available Bike Trail
Water Access N
View Trees/Woods
Roof Type Pitched,Shingle
Accessibility None
Attached Garage 1
Total Parking Spaces 2
Garage Y
Building
Story 2
Foundation Slab
Sewer Public Sewer
Water Public
Architectural Style Traditional
Level or Stories 2
Additional Building Above Grade
New Construction N
Schools
School District Mount Laurel Township Public Schools
Others
HOA Fee Include Common Area Maintenance,Snow Removal,Trash
Senior Community No
Tax ID 24-00406 03-00080
Ownership Fee Simple
SqFt Source Assessor
Acceptable Financing Cash, Conventional, FHA, VA
Listing Terms Cash, Conventional, FHA, VA
Financing Cash,Conventional,FHA,VA
Special Listing Condition Standard
Read Less
Want to know what your home might be worth? Contact us for a FREE valuation!

Our team is ready to help you sell your home for the highest possible price ASAP

Bought with Kathryn B Supko • BHHS Fox & Roach-Moorestown

GET MORE INFORMATION





