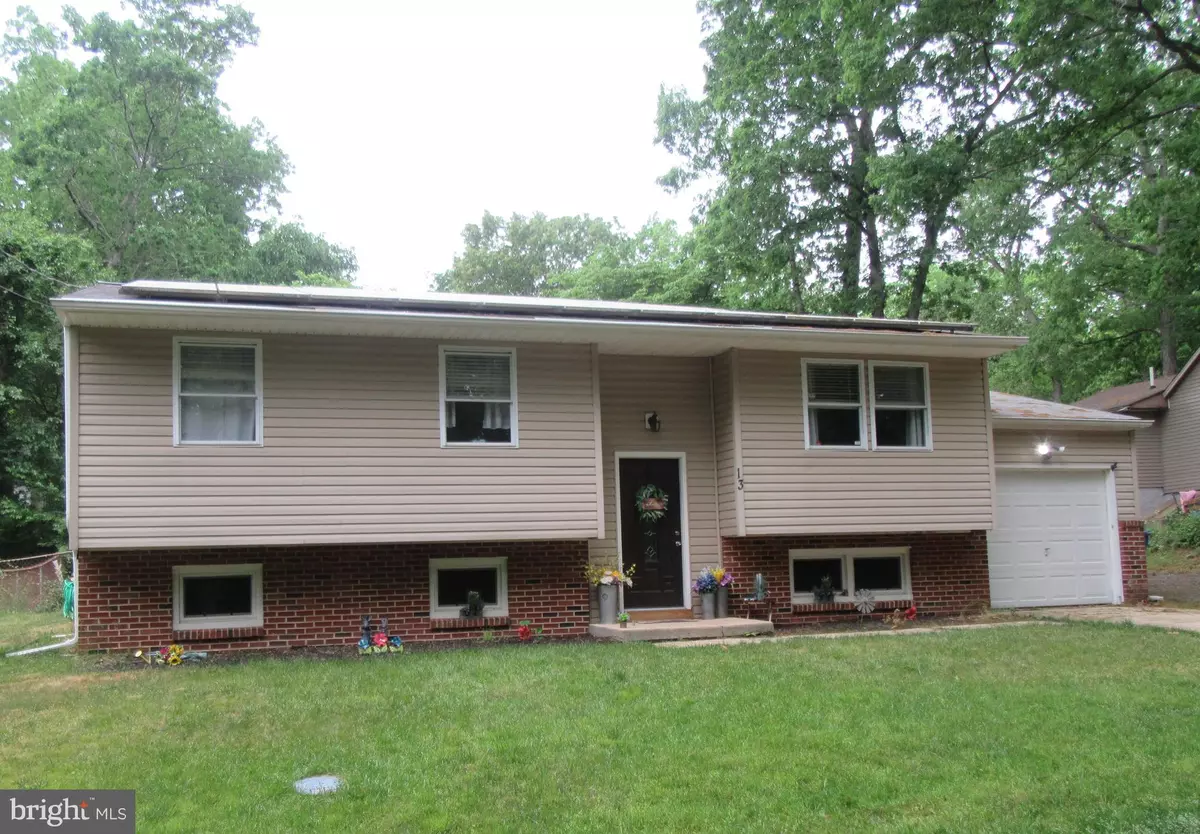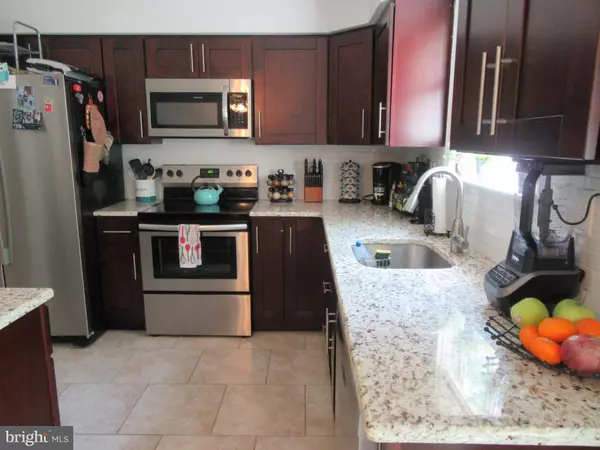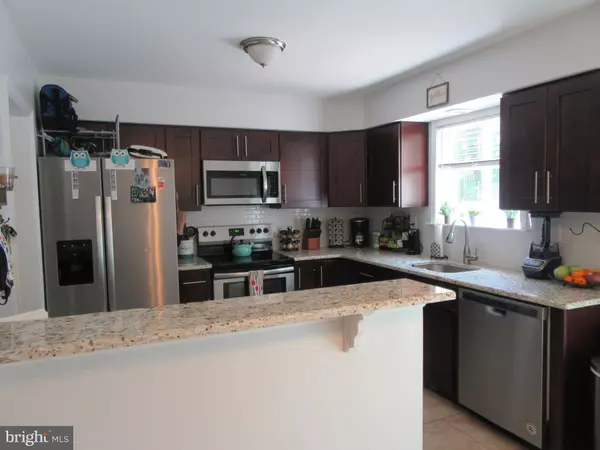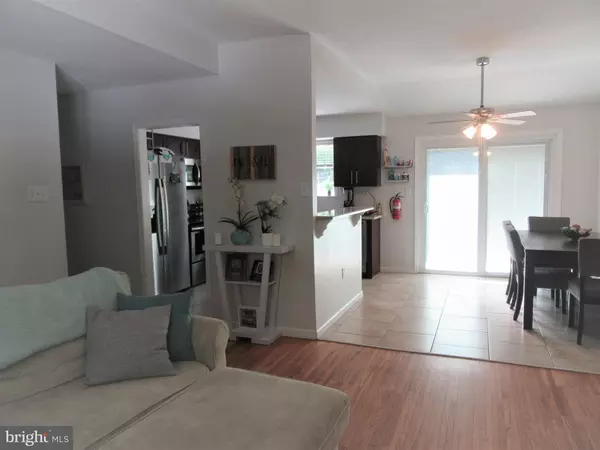$275,000
$249,900
10.0%For more information regarding the value of a property, please contact us for a free consultation.
13 KENT ST Browns Mills, NJ 08015
4 Beds
2 Baths
1,657 SqFt
Key Details
Sold Price $275,000
Property Type Single Family Home
Sub Type Detached
Listing Status Sold
Purchase Type For Sale
Square Footage 1,657 sqft
Price per Sqft $165
Subdivision None Available
MLS Listing ID NJBL398568
Sold Date 07/30/21
Style Bi-level
Bedrooms 4
Full Baths 2
HOA Y/N N
Abv Grd Liv Area 1,657
Originating Board BRIGHT
Year Built 1969
Annual Tax Amount $4,811
Tax Year 2020
Lot Size 7,840 Sqft
Acres 0.18
Lot Dimensions 80x100
Property Description
MULTIPLE OFFERS--HIGHEST AND BEST TO BE DECIDED TODAY BY 5PM. Welcome Home to this well maintained 4 Bedrooms 2 full bath Bilevel. As you enter into the foyer you will see hardwood floors throughout. The kitchen features new cabinetry, stainless steel appliances and ceramic floors. Next to the kitchen is a dinning room with sliding glass doors that lead to the deck. As you go down the hall you will find 3 spacious bedrooms and a full bathroom. The lower level has a large bedroom and a family room with a wood burning fireplace. There is a 1 car garage and multi parking space. This home is just a short stroll to a beautiful lake that has a beach/dock and playground.
Location
State NJ
County Burlington
Area Pemberton Twp (20329)
Zoning RESIDENTIAL
Rooms
Other Rooms Living Room, Kitchen, Family Room
Interior
Hot Water Electric
Heating Forced Air
Cooling Central A/C
Flooring Ceramic Tile, Wood
Fireplaces Number 1
Fireplaces Type Wood
Equipment Built-In Range, Built-In Microwave, Dishwasher, Microwave
Fireplace Y
Appliance Built-In Range, Built-In Microwave, Dishwasher, Microwave
Heat Source Electric, Solar
Laundry Lower Floor
Exterior
Parking Features Garage Door Opener, Garage - Front Entry
Garage Spaces 1.0
Fence Chain Link
Water Access N
Roof Type Shingle
Accessibility None
Attached Garage 1
Total Parking Spaces 1
Garage Y
Building
Story 2
Sewer Public Sewer
Water Public
Architectural Style Bi-level
Level or Stories 2
Additional Building Above Grade
New Construction N
Schools
High Schools Pemberton Twp. H.S.
School District Pemberton Township Schools
Others
Senior Community No
Tax ID 29-00041-00032
Ownership Fee Simple
SqFt Source Estimated
Acceptable Financing FHA, USDA, VA, Conventional
Listing Terms FHA, USDA, VA, Conventional
Financing FHA,USDA,VA,Conventional
Special Listing Condition Standard
Read Less
Want to know what your home might be worth? Contact us for a FREE valuation!

Our team is ready to help you sell your home for the highest possible price ASAP

Bought with Robert E. Axelson • Real Broker, LLC

GET MORE INFORMATION





