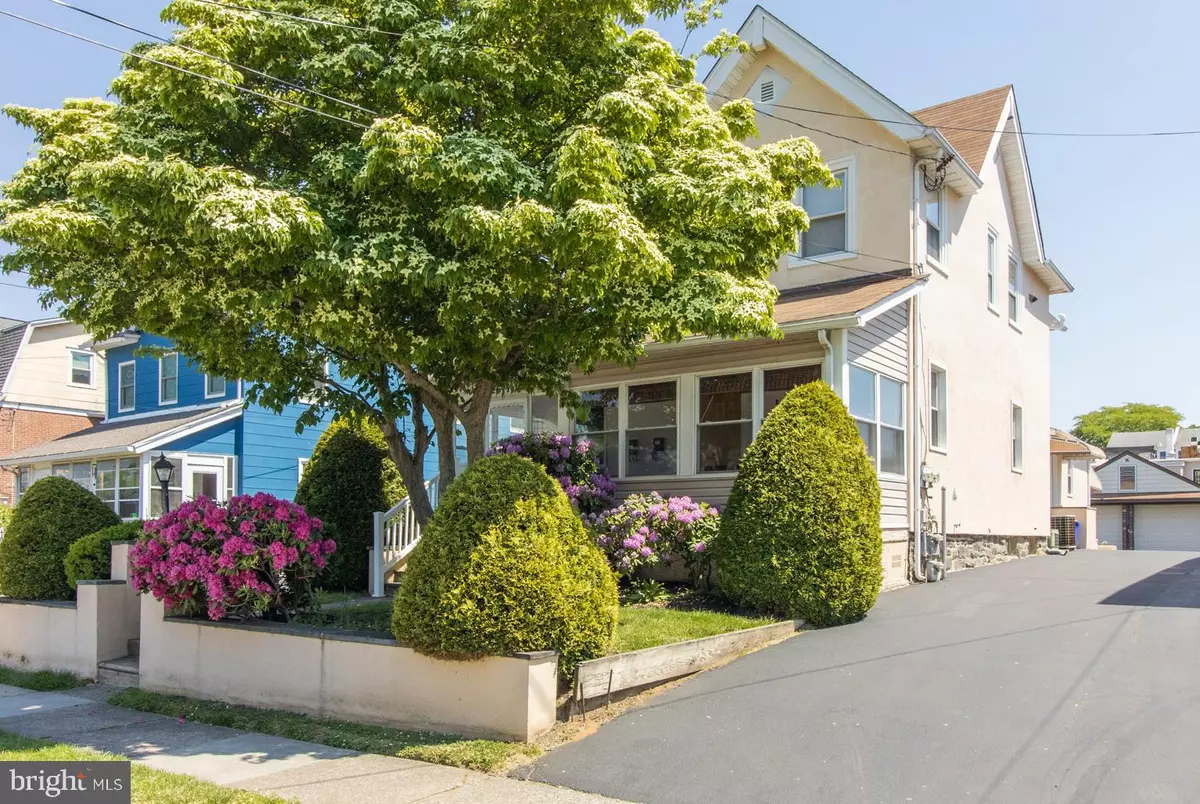$530,000
$565,000
6.2%For more information regarding the value of a property, please contact us for a free consultation.
2611 CHESTNUT AVE Ardmore, PA 19003
2,416 SqFt
Key Details
Sold Price $530,000
Property Type Multi-Family
Sub Type Detached
Listing Status Sold
Purchase Type For Sale
Square Footage 2,416 sqft
Price per Sqft $219
MLS Listing ID PADE547124
Sold Date 05/27/22
Style Colonial,Converted Dwelling,Dwelling with Rental
HOA Y/N N
Abv Grd Liv Area 2,416
Originating Board BRIGHT
Year Built 1910
Annual Tax Amount $10,073
Tax Year 2022
Lot Size 9,278 Sqft
Acres 0.21
Lot Dimensions 50.00 x 205.00
Property Description
The choice is yours. Tour this spacious 2-unit duplex and decide if you want to live in one unit and rent out the other, or supplement your income by renting out both units. The first floor has a tiled enclosed porch, living room with newer 2017 neutral carpeting, dining room, large kitchen, entry foyer with coat closet, 2 bedrooms, 2 full baths, 1 half-bath and 2 more closets for added storage. The current owner has updated the kitchen by adding new granite counter tops, new appliances, new subway tile back splash and new flooring. Both full baths have new vanities with surrounding tile work and new toilets. The powder room has a new sink. The 2nd floor offers a nice unit with 2 bedrooms, living room, eat-in kitchen with updated appliances and new subway tile back splash and Corian counter tops. A ceramic tiled hall bath completes this floor. Both units have abundant storage within the units themselves and each unit has additional storage space in the basement. Other amenities include: central air, a covered rear patio, 3 garages which are rented out separately and 2 new water heaters were installed in 2021. This well-maintained duplex is conveniently located close to all major routes, recreation and shopping (and steps away from Carlino's Market). Note: Each unit has its own separate gas and electric meters. and assigned parking space. Each unit also has its own laundry machines in the basement as well. Both units are currently rented on month-to-month leases. Currently only one water meter requires each unit to pay their share.
Location
State PA
County Delaware
Area Haverford Twp (10422)
Zoning R 6
Rooms
Basement Full
Interior
Hot Water Natural Gas, Multi-tank
Heating Hot Water
Cooling Central A/C
Heat Source Natural Gas
Exterior
Exterior Feature Patio(s), Porch(es)
Parking Features Additional Storage Area, Garage - Front Entry, Garage Door Opener
Garage Spaces 7.0
Water Access N
Accessibility Other
Porch Patio(s), Porch(es)
Total Parking Spaces 7
Garage Y
Building
Sewer Public Sewer
Water Public
Architectural Style Colonial, Converted Dwelling, Dwelling with Rental
Additional Building Above Grade, Below Grade
New Construction N
Schools
Elementary Schools Chestnutwold
Middle Schools Haverford
High Schools Haverford Senior
School District Haverford Township
Others
Tax ID 22-06-00543-00
Ownership Fee Simple
SqFt Source Assessor
Acceptable Financing Cash, Conventional, FHA
Listing Terms Cash, Conventional, FHA
Financing Cash,Conventional,FHA
Special Listing Condition Standard
Read Less
Want to know what your home might be worth? Contact us for a FREE valuation!

Our team is ready to help you sell your home for the highest possible price ASAP

Bought with Brent L Williams • Compass RE
GET MORE INFORMATION





