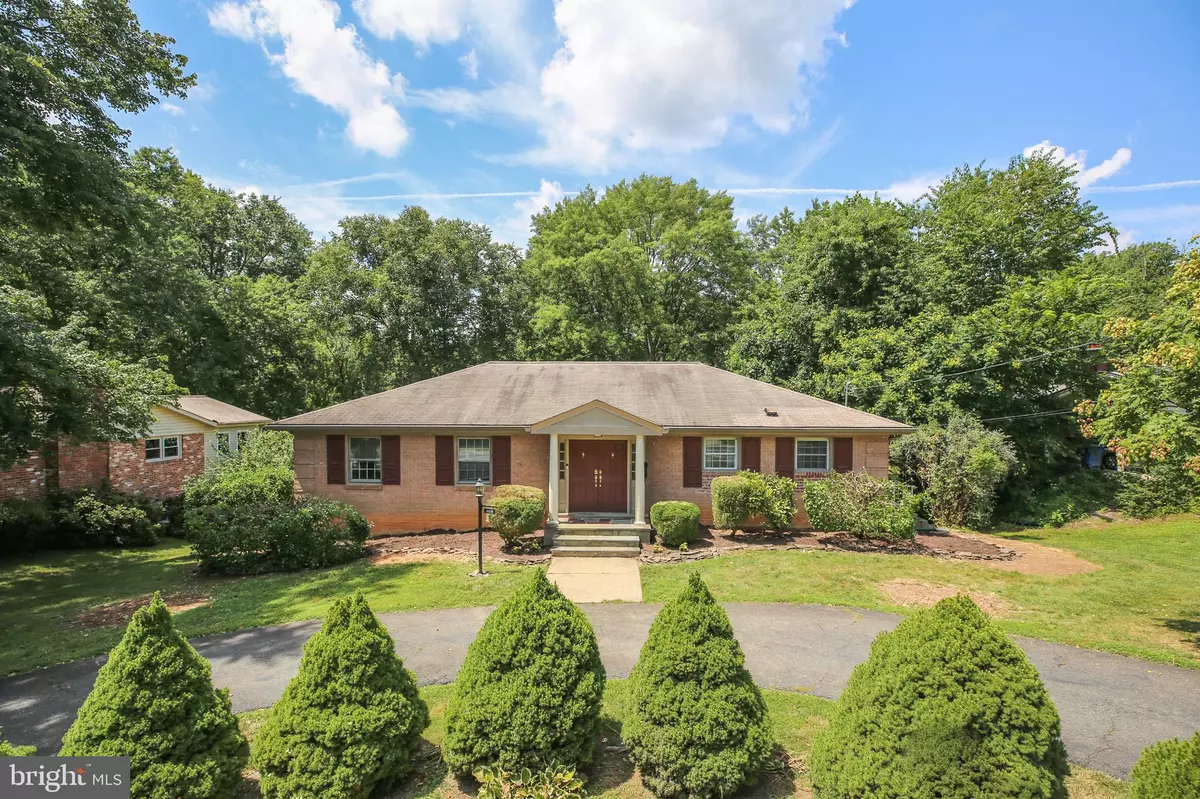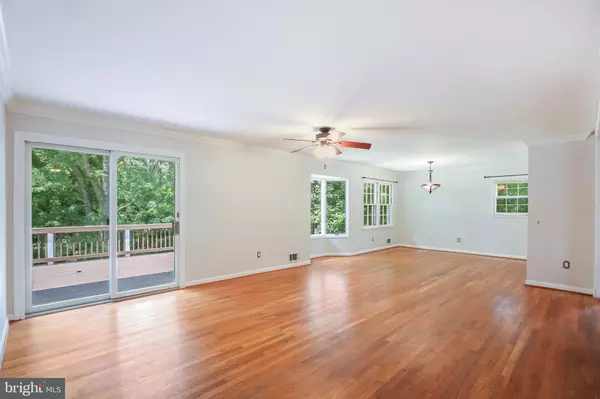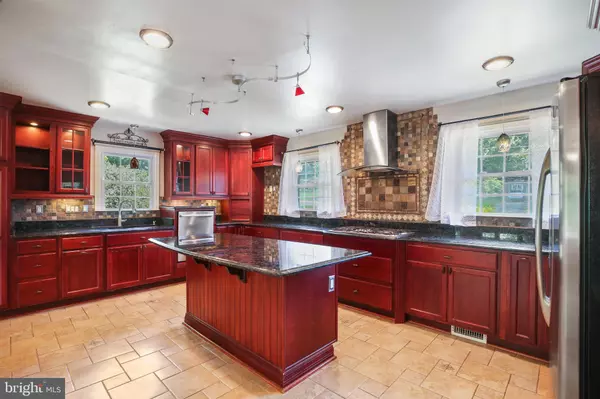$795,000
$795,000
For more information regarding the value of a property, please contact us for a free consultation.
4528 BRAEBURN DR Fairfax, VA 22032
4 Beds
3 Baths
2,645 SqFt
Key Details
Sold Price $795,000
Property Type Single Family Home
Sub Type Detached
Listing Status Sold
Purchase Type For Sale
Square Footage 2,645 sqft
Price per Sqft $300
Subdivision Rutherford
MLS Listing ID VAFX2084984
Sold Date 09/29/22
Style Ranch/Rambler
Bedrooms 4
Full Baths 3
HOA Y/N N
Abv Grd Liv Area 1,645
Originating Board BRIGHT
Year Built 1962
Annual Tax Amount $7,881
Tax Year 2022
Lot Size 0.441 Acres
Acres 0.44
Property Description
Welcome home to a 4 Bedroom, 3 Bath home that backs to Rutherford Park! Enter into the foyer and the combination Living Room and Dining Room. There is access to the deck which runs the length of the house. The kitchen was updated several years ago and features an open space with an island, granite counter tops and stainless steel appliances. On this level are three bedrooms and two full baths. Down stairs in the Recreation room there is a wood burning fireplace and new carpet. There is an office located here as well. Down the hall is a bedroom, full bath and a cedar closet. There is a utility area with washer and dryer and storage space. The Sun Room has new flooring and paint! A great space that allows for entertaining! The backyard has two sections. One is near the house, when you cross the bridge there is more yard and a storage shed. The home backs to Rutherford Park and has many trees for privacy. Great location in the Woodson High School pyramid, close to commuter routes, the capital beltway and restaurants and shopping. Schedule a showing today!
Location
State VA
County Fairfax
Zoning 120
Rooms
Other Rooms Living Room, Dining Room, Primary Bedroom, Bedroom 2, Bedroom 3, Bedroom 4, Kitchen, Family Room, Den, Other
Basement Outside Entrance, Full, Fully Finished, Walkout Level
Main Level Bedrooms 3
Interior
Interior Features Dining Area, Floor Plan - Traditional, Combination Dining/Living, Entry Level Bedroom, Kitchen - Island, Pantry, Window Treatments, Wood Floors
Hot Water Natural Gas
Heating Forced Air
Cooling Central A/C
Flooring Carpet, Wood, Tile/Brick
Fireplaces Number 1
Fireplaces Type Wood
Equipment Built-In Microwave, Cooktop, Dishwasher, Disposal, Dryer, Oven - Wall, Refrigerator, Washer, Water Heater
Fireplace Y
Appliance Built-In Microwave, Cooktop, Dishwasher, Disposal, Dryer, Oven - Wall, Refrigerator, Washer, Water Heater
Heat Source Natural Gas
Laundry Basement
Exterior
Garage Spaces 3.0
Utilities Available Cable TV Available, Phone
Water Access N
View Trees/Woods
Accessibility None
Total Parking Spaces 3
Garage N
Building
Story 2
Foundation Slab
Sewer Public Sewer
Water Public
Architectural Style Ranch/Rambler
Level or Stories 2
Additional Building Above Grade, Below Grade
New Construction N
Schools
Elementary Schools Little Run
Middle Schools Frost
High Schools Woodson
School District Fairfax County Public Schools
Others
Senior Community No
Tax ID 0692 06 0062
Ownership Fee Simple
SqFt Source Assessor
Acceptable Financing Cash, Conventional, FHA, VA
Horse Property N
Listing Terms Cash, Conventional, FHA, VA
Financing Cash,Conventional,FHA,VA
Special Listing Condition Standard
Read Less
Want to know what your home might be worth? Contact us for a FREE valuation!

Our team is ready to help you sell your home for the highest possible price ASAP

Bought with Carla E Videira • EXP Realty, LLC

GET MORE INFORMATION





