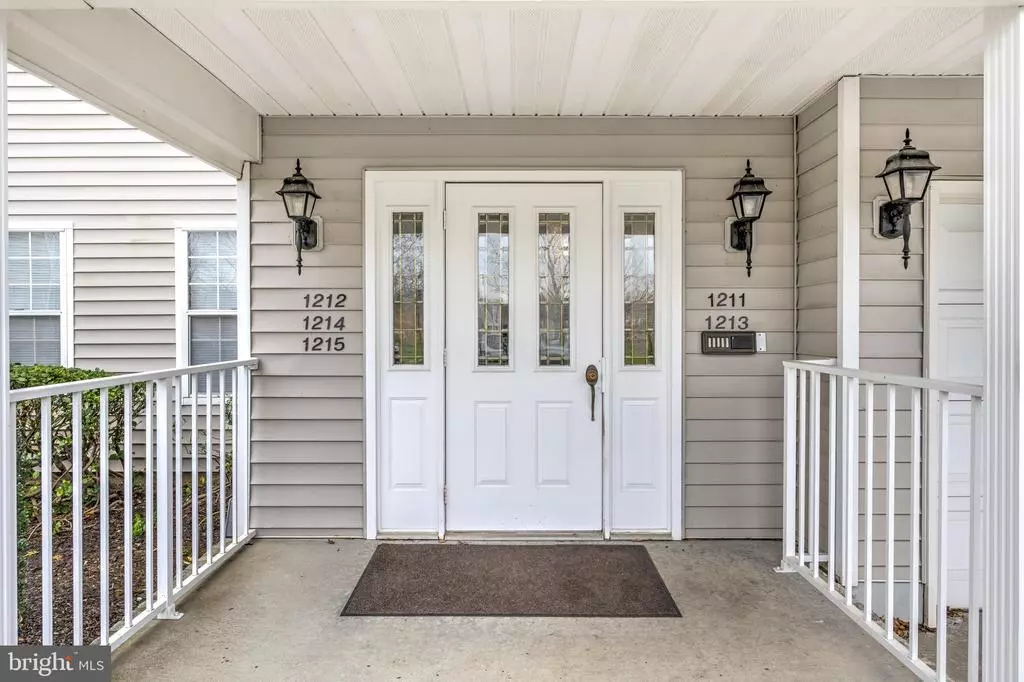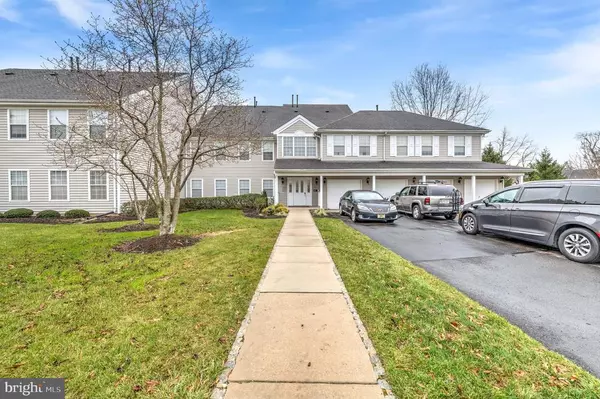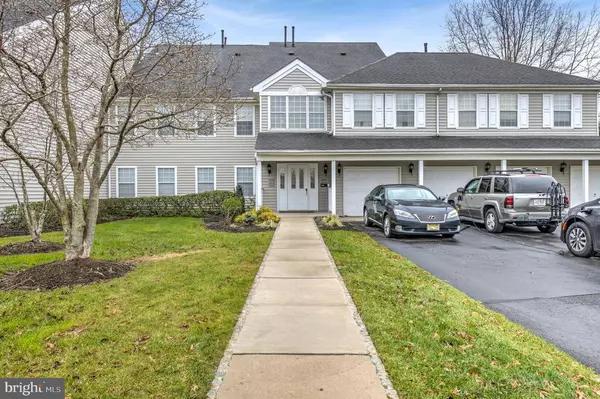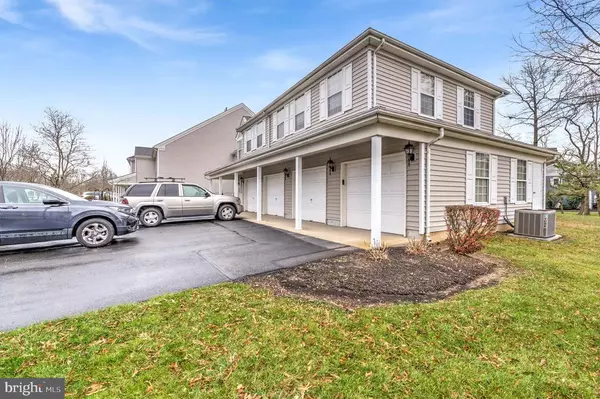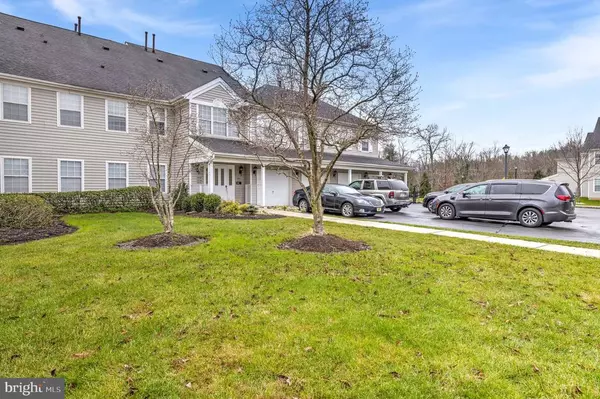$220,000
$225,000
2.2%For more information regarding the value of a property, please contact us for a free consultation.
1213 EAGLES CHASE DR Trenton, NJ 08648
2 Beds
2 Baths
1,325 SqFt
Key Details
Sold Price $220,000
Property Type Condo
Sub Type Condo/Co-op
Listing Status Sold
Purchase Type For Sale
Square Footage 1,325 sqft
Price per Sqft $166
Subdivision Eagles Chase
MLS Listing ID NJME305772
Sold Date 01/19/21
Style Colonial
Bedrooms 2
Full Baths 2
Condo Fees $367/mo
HOA Y/N N
Abv Grd Liv Area 1,325
Originating Board BRIGHT
Year Built 1989
Annual Tax Amount $5,456
Tax Year 2020
Lot Dimensions 0.00 x 0.00
Property Description
This Eagles Chase end-unit is one step above all the others! Lots of windows in this lovely home providing sunlight throughout the day, this spacious two-bedroom Bentley floor plan offers so many extras that you just won't find in similar units. Features that will be appreciated are the walk-in utility/laundry room, a large hall closet, plus a walk-in closet in the master bedroom. The dining and living rooms are open to each other boding creamy carpet and a fireplace. Pretty views are visible from here with sliders leading to an intimate patio and also from the guest bedroom, showing tree and grassy vistas. The kitchen is sizable with plenty of prep space. Both the master bathroom and the hall bathroom are positively spotless. A one-car garage with direct access into the building plus a deep driveway with room for 3 cars means guests won't have to scramble for parking. Here's the one you've been looking for. Looking for a tour schedule today!
Location
State NJ
County Mercer
Area Lawrence Twp (21107)
Zoning AT
Rooms
Other Rooms Living Room, Dining Room, Primary Bedroom, Bedroom 2, Kitchen, Laundry
Main Level Bedrooms 2
Interior
Interior Features Intercom, Kitchen - Eat-In, Primary Bath(s), Sprinkler System, Stall Shower, Carpet, Window Treatments
Hot Water Electric
Heating Forced Air
Cooling Central A/C
Equipment Dishwasher, Dryer
Appliance Dishwasher, Dryer
Heat Source Natural Gas
Exterior
Parking Features Garage Door Opener, Inside Access
Garage Spaces 4.0
Amenities Available Common Grounds, Tot Lots/Playground
Water Access N
Roof Type Shingle
Accessibility None
Total Parking Spaces 4
Garage N
Building
Story 1
Foundation Concrete Perimeter
Sewer Public Sewer
Water Public
Architectural Style Colonial
Level or Stories 1
Additional Building Above Grade, Below Grade
New Construction N
Schools
Elementary Schools Benjamin Franklin E.S.
Middle Schools Lawrence M.S.
High Schools Lawrence
School District Lawrence Township Public Schools
Others
Pets Allowed Y
HOA Fee Include All Ground Fee,Common Area Maintenance,Ext Bldg Maint,Lawn Maintenance,Snow Removal
Senior Community No
Tax ID 07-03902-00001-C177
Ownership Condominium
Special Listing Condition Standard
Pets Allowed Cats OK, Dogs OK
Read Less
Want to know what your home might be worth? Contact us for a FREE valuation!

Our team is ready to help you sell your home for the highest possible price ASAP

Bought with Andrew B Jacobs • BHHS Fox & Roach-Princeton Junction
GET MORE INFORMATION

