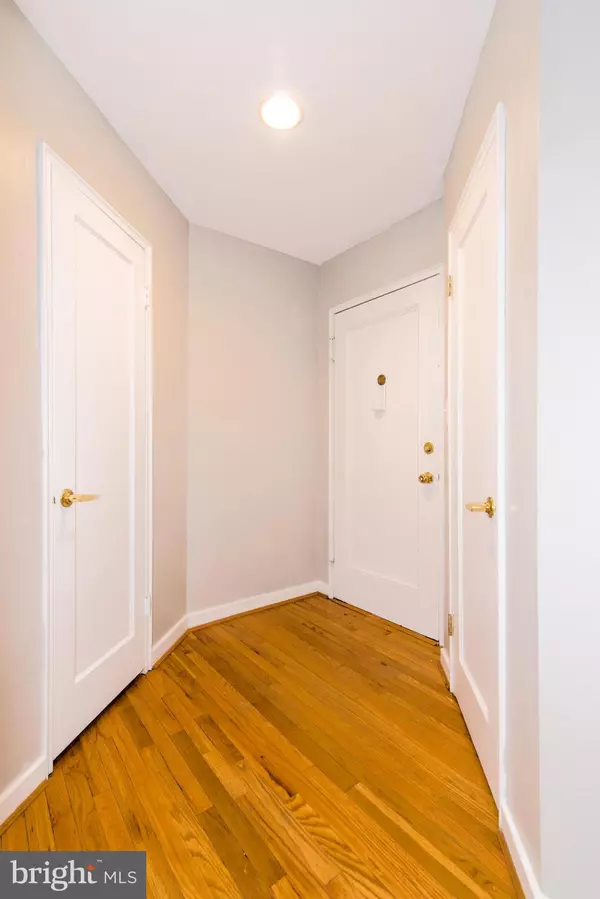$343,811
$325,000
5.8%For more information regarding the value of a property, please contact us for a free consultation.
2215 WASHINGTON AVE #W-202 Silver Spring, MD 20910
2 Beds
1 Bath
1,123 SqFt
Key Details
Sold Price $343,811
Property Type Condo
Sub Type Condo/Co-op
Listing Status Sold
Purchase Type For Sale
Square Footage 1,123 sqft
Price per Sqft $306
Subdivision Rock Creek Village Condominiums
MLS Listing ID MDMC721866
Sold Date 09/30/20
Style Colonial
Bedrooms 2
Full Baths 1
Condo Fees $566/mo
HOA Y/N N
Abv Grd Liv Area 1,123
Originating Board BRIGHT
Year Built 1948
Annual Tax Amount $2,912
Tax Year 2019
Property Description
This lovely 2 bedroom, 2 level condo in the heart of Silver Spring has been renovated from top to bottom with all the luxuries homebuyers seek, and is just a stones throw away from Silver Spring Metro, Rock Creek Park trail entrance, and DC Line! A bright open floor plan, high ceilings, hardwood floors, fresh on trend paint, kitchen and bath renovated to perfection, loads of closet space (8) and an abundance of windows creating a light and airy atmosphere are just some of the fine features that make this home so special; while meticulous maintenance makes it move in ready!******Rich hardwood floors welcome you in the foyer and usher you into the living are where a wall of windows stream natural light highlighting warm neutral paint and chic updated lighting. A large breakfast bar introduces the completely renovated kitchen that's sure to please featuring a designer tile floor, custom handmade solid bamboo wood cabinetry, beautiful quartz countertops, and new stainless steel appliances including as gas range all coming together to create an open atmosphere that facilitates entertaining during meal preparation.******Down the hall the owner's suite boasts hardwood flooring, a lighted ceiling fan, and his and hers closets. The renovated bath is the finest in personal pampering with sleek new lighting and mirror, pedestal sink, custom metro tile and tub/shower combo.******Ascend the open staircase to the amazing upper level loft/bedroom featuring a soaring cathedral ceiling with exposed beams, recessed lighting, ceiling fans, large skylights, custom built-ins, and plush neutral carpet. A laundry closet with front loading washer and dryer adds convenience.******All this in a peaceful residential setting where condo fees include all utilities, 2 parking permits included, a grill area, and playground, parking and within the Bethesda/Chevy Chase School District, one of the top rated school districts in MD. Walk to Silver Spring Metro, less than a mile to new purple line metro stop, and grocery, restaurants, incredible deli, gym, dry cleaners, and more right at your fingertips just 700 feet away! It?s the perfect home in an unbeatable location.
Location
State MD
County Montgomery
Zoning R20
Rooms
Other Rooms Living Room, Dining Room, Primary Bedroom, Bedroom 2, Kitchen, Foyer, Loft, Full Bath
Main Level Bedrooms 1
Interior
Interior Features Breakfast Area, Built-Ins, Carpet, Ceiling Fan(s), Dining Area, Entry Level Bedroom, Exposed Beams, Family Room Off Kitchen, Floor Plan - Open, Kitchen - Gourmet, Recessed Lighting, Tub Shower, Upgraded Countertops, Window Treatments, Wood Floors
Hot Water Natural Gas
Heating Forced Air
Cooling Window Unit(s)
Flooring Hardwood, Carpet, Ceramic Tile
Equipment Built-In Microwave, Dishwasher, Disposal, Exhaust Fan, Icemaker, Refrigerator, Oven/Range - Gas, Stainless Steel Appliances, Washer - Front Loading, Dryer - Front Loading
Window Features Double Pane,Insulated,Skylights
Appliance Built-In Microwave, Dishwasher, Disposal, Exhaust Fan, Icemaker, Refrigerator, Oven/Range - Gas, Stainless Steel Appliances, Washer - Front Loading, Dryer - Front Loading
Heat Source Natural Gas
Laundry Upper Floor, Washer In Unit, Dryer In Unit
Exterior
Garage Spaces 2.0
Amenities Available Common Grounds, Picnic Area, Tot Lots/Playground
Water Access N
View Garden/Lawn, Trees/Woods
Accessibility None
Total Parking Spaces 2
Garage N
Building
Story 2
Unit Features Garden 1 - 4 Floors
Sewer Public Sewer
Water Public
Architectural Style Colonial
Level or Stories 2
Additional Building Above Grade, Below Grade
Structure Type 9'+ Ceilings,Beamed Ceilings,Cathedral Ceilings
New Construction N
Schools
Elementary Schools Rock Creek Forest
Middle Schools Westland
High Schools Bethesda-Chevy Chase
School District Montgomery County Public Schools
Others
HOA Fee Include Common Area Maintenance,Electricity,Ext Bldg Maint,Gas,Heat,Management,Water,Sewer,Snow Removal,Trash
Senior Community No
Tax ID 161302189088
Ownership Condominium
Security Features Main Entrance Lock
Special Listing Condition Standard
Read Less
Want to know what your home might be worth? Contact us for a FREE valuation!

Our team is ready to help you sell your home for the highest possible price ASAP

Bought with Margaret M. Babbington • Compass

GET MORE INFORMATION





