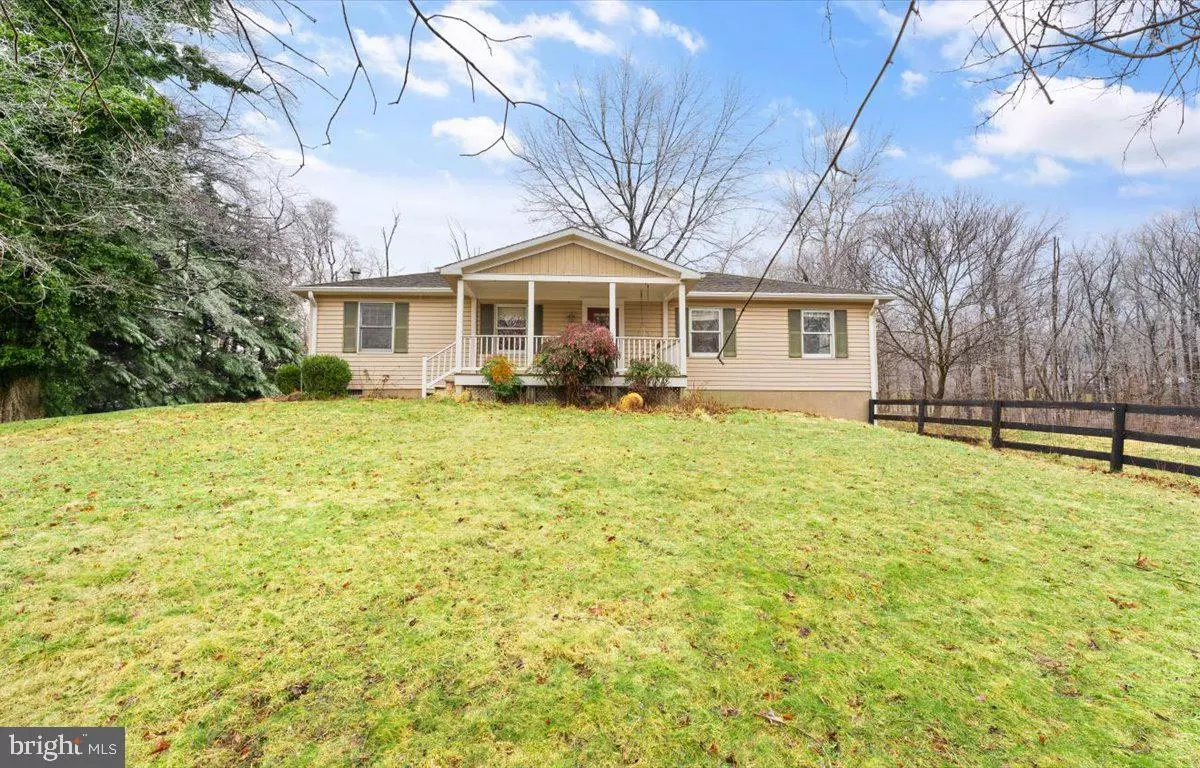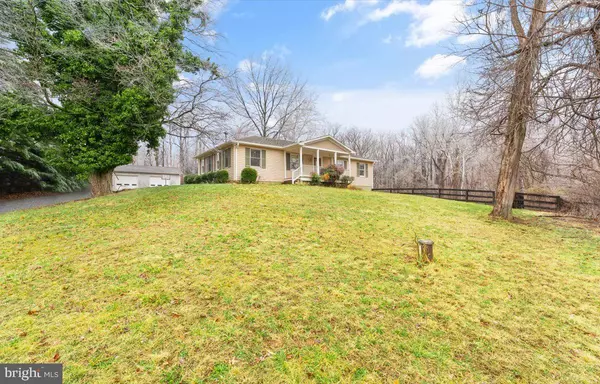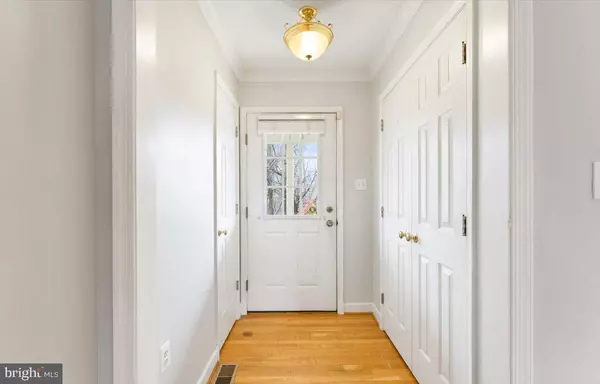$585,000
$624,999
6.4%For more information regarding the value of a property, please contact us for a free consultation.
35094 SCOTLAND HEIGHTS RD Round Hill, VA 20141
4 Beds
3 Baths
2,050 SqFt
Key Details
Sold Price $585,000
Property Type Single Family Home
Sub Type Detached
Listing Status Sold
Purchase Type For Sale
Square Footage 2,050 sqft
Price per Sqft $285
Subdivision Purcellville
MLS Listing ID VALO2020458
Sold Date 04/20/22
Style Ranch/Rambler
Bedrooms 4
Full Baths 2
Half Baths 1
HOA Y/N N
Abv Grd Liv Area 1,350
Originating Board BRIGHT
Year Built 1978
Annual Tax Amount $5,100
Tax Year 2021
Lot Size 1.430 Acres
Acres 1.43
Property Description
1.43 acres! Tons of trees and a shaded natural stream on the back of the property just past the fence! Turn down your long driveway that leads to a 2 car HEATED garage with 1 car attached carport. The sprawling lawn and beautiful wooded area invites outdoor activities. Inside the front door house, there is an open kitchen and living room area, along with a formal dining area. Three bedrooms and 1.5 bathrooms can be accessed on this main level. This home has all original hardwood floors. Stairs leading down to the finished basement where you can find another bedroom and bathroom. A mudroom, laundry room, gameroom/2nd living room and tons of storage round out this basement. With a door providing easy walkout access to the backyard. There is a private well and conventional septic . Beautiful paver patio, covered front porch with swing leads all encourages outdoor entertaining. A storage shed on the back lot can be used as a workshop, as well as a place to store wood, bikes or lawn equipment.
Location
State VA
County Loudoun
Zoning AR1
Rooms
Other Rooms Dining Room, Primary Bedroom, Bedroom 2, Bedroom 3, Bedroom 4, Kitchen, Game Room, Family Room, Foyer, Laundry, Mud Room, Storage Room
Basement Full
Main Level Bedrooms 3
Interior
Interior Features Family Room Off Kitchen, Kitchen - Island, Dining Area, Built-Ins, Chair Railings, Crown Moldings, Upgraded Countertops, Primary Bath(s), Window Treatments, Wood Floors, Recessed Lighting
Hot Water Bottled Gas
Heating Heat Pump(s), Humidifier
Cooling Ceiling Fan(s), Heat Pump(s)
Flooring Hardwood
Fireplaces Number 1
Fireplaces Type Gas/Propane
Equipment Air Cleaner, Dishwasher, Exhaust Fan, Freezer, Humidifier, Microwave, Oven/Range - Gas, Range Hood, Refrigerator
Fireplace Y
Window Features Casement,Double Pane
Appliance Air Cleaner, Dishwasher, Exhaust Fan, Freezer, Humidifier, Microwave, Oven/Range - Gas, Range Hood, Refrigerator
Heat Source Electric
Laundry Basement, Washer In Unit, Dryer In Unit
Exterior
Exterior Feature Patio(s), Porch(es)
Parking Features Garage - Rear Entry, Other
Garage Spaces 7.0
Carport Spaces 1
Fence Rear, Wood
Water Access N
View Trees/Woods, Creek/Stream
Roof Type Shingle
Accessibility None
Porch Patio(s), Porch(es)
Total Parking Spaces 7
Garage Y
Building
Lot Description Backs to Trees, Landscaping
Story 2
Foundation Permanent
Sewer Septic < # of BR, Septic Exists
Water Well
Architectural Style Ranch/Rambler
Level or Stories 2
Additional Building Above Grade, Below Grade
Structure Type Dry Wall
New Construction N
Schools
Elementary Schools Round Hill
Middle Schools Harmony
High Schools Woodgrove
School District Loudoun County Public Schools
Others
Pets Allowed Y
Senior Community No
Tax ID 609201470000
Ownership Fee Simple
SqFt Source Assessor
Security Features Security System
Acceptable Financing Cash, Conventional, FHA
Listing Terms Cash, Conventional, FHA
Financing Cash,Conventional,FHA
Special Listing Condition Standard
Pets Allowed No Pet Restrictions
Read Less
Want to know what your home might be worth? Contact us for a FREE valuation!

Our team is ready to help you sell your home for the highest possible price ASAP

Bought with James Patrick Manuel • Coldwell Banker Realty
GET MORE INFORMATION





