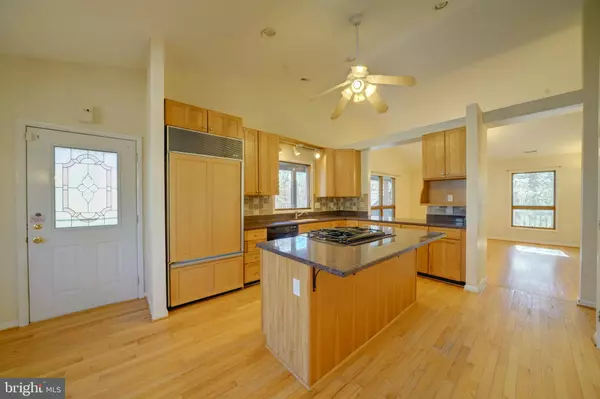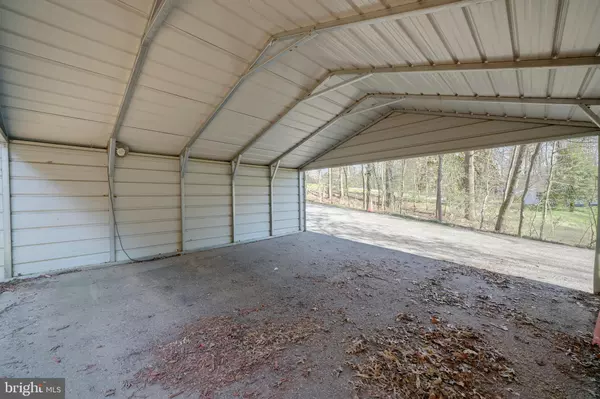$600,000
$650,000
7.7%For more information regarding the value of a property, please contact us for a free consultation.
6102 JERRYS DR Columbia, MD 21044
4 Beds
3 Baths
4,140 SqFt
Key Details
Sold Price $600,000
Property Type Single Family Home
Sub Type Detached
Listing Status Sold
Purchase Type For Sale
Square Footage 4,140 sqft
Price per Sqft $144
Subdivision None Available
MLS Listing ID MDHW292650
Sold Date 05/05/21
Style Colonial
Bedrooms 4
Full Baths 3
HOA Y/N N
Abv Grd Liv Area 3,312
Originating Board BRIGHT
Year Built 1996
Annual Tax Amount $8,214
Tax Year 2020
Lot Size 1.710 Acres
Acres 1.71
Property Description
Private retreat in a wooded canopy that backs up to open fields with creek and more woods in the farthest back of the lot. Sit out on the wrap around decks and watch nature or your own pets enjoy the yards. The home is quite unusual, custom built by the original owner. A dream home that came to life. The second owner knew right away that this would be perfect place for their needs. Unusual doesn't mean the same to everyone. Be sure you view the photos and read the description so you can see if this is the same perfect fit for your needs. The access is very discreet and left very au natural. The long narrow driveway, with pot holes, comes down past another home to open up to the sanctuary setting with metal 2 car carport and detached 2 car garage out front of the homesite. Beyond the driveway and parking, the house is sitting amongst very large trees and features wood decking on two levels. Upstairs the decking wraps around 3 sides of the home and there is access from various rooms to the deck. The upper deck is the main entrance to the home into the entry foyer. The foyer opens up to the cathedral ceilings in the great room with gas fireplace and built in bookcases. Or off the foyer you can enter the family room with gas woodstove and breakfast nook that is one side of the big kitchen. The kitchen has skylights, vaulted ceilings, center island cooking, double pantries and plenty of wood cabinets and granite countertops. From the kitchen you enter the dining room which adjoins the great room. In the rear on this main level are 2 generous bedrooms that share 1 full bath in the hallway. Staircase in the center of the home takes you down one level. On this level the size is the same and the room count similar. 2 bedrooms with full bath between them, den or office, great room with gas fireplace, a more formal room perfect as a game/card room, french doors walk out to the ground level and off of this level is the huge laundry room with full shower bath. Perfect for pet grooming or other types of business that would need a utility bath set up. Down another full staircase from this level is the rec room, utility room and huge storage area. You can walk out the steps to the back yard from here. The continuous gas hot water heater, the gas furnace and a wood stove back up system, are all in the storage room. Outside the decks have extra flat areas where there once was a hot tub, since removed and electric terminated and over the garage was a party area with lattice and strings of lights. Use your own imagination for your outdoor enjoyment of such a wonderful set up. The yards are not grassy around the home but not because of any reason than the previous owner had dogs. The yards are all natural and could be made to match new owners taste. For pets the fenced and gated areas are perfect to have your fur babies close to the house and yet free to roam. Down the back side of the property, the valley has more grass, marshy wetland up to the beautiful flowing creek. The property continues beyond the creek and up the hill into the treed back. Another community is over the property line and you can best view this from google maps. There is an old shed in the middle of the property and old fencing and "toys" in the yard. The local wildlife and domestic pets have thoroughly enjoyed the free roam of this property. You can decide for yourself if this is what you have wanted in your next home. If it is, don't wait! There are others just like you and the previous 2 owners who loved living here. Different good. Unlike anything else, good.
Location
State MD
County Howard
Zoning R20
Rooms
Other Rooms Dining Room, Den, Foyer, Breakfast Room, Great Room, In-Law/auPair/Suite, Recreation Room, Bathroom 3, Full Bath
Basement Other, Full
Main Level Bedrooms 2
Interior
Interior Features Breakfast Area, Built-Ins, Ceiling Fan(s), Entry Level Bedroom, Family Room Off Kitchen, Floor Plan - Open, Formal/Separate Dining Room, Kitchen - Eat-In, Kitchen - Country, Kitchen - Island, Kitchen - Table Space, Pantry, Skylight(s), Wood Floors, Wood Stove
Hot Water Natural Gas, Tankless
Heating Central, Forced Air
Cooling Ceiling Fan(s), Central A/C
Flooring Hardwood, Vinyl, Tile/Brick
Fireplaces Number 2
Fireplaces Type Gas/Propane, Mantel(s)
Equipment Dishwasher, Disposal, Dryer, Oven/Range - Gas, Refrigerator, Stove, Washer, Water Heater - Tankless, Water Heater
Fireplace Y
Appliance Dishwasher, Disposal, Dryer, Oven/Range - Gas, Refrigerator, Stove, Washer, Water Heater - Tankless, Water Heater
Heat Source Natural Gas
Laundry Lower Floor
Exterior
Exterior Feature Deck(s), Patio(s), Porch(es)
Parking Features Garage - Front Entry
Garage Spaces 4.0
Carport Spaces 2
Water Access N
View Panoramic, Trees/Woods, Valley
Roof Type Asphalt
Accessibility None
Porch Deck(s), Patio(s), Porch(es)
Total Parking Spaces 4
Garage Y
Building
Lot Description Backs to Trees, Trees/Wooded
Story 3
Sewer Public Sewer
Water Public
Architectural Style Colonial
Level or Stories 3
Additional Building Above Grade, Below Grade
Structure Type Cathedral Ceilings,Vaulted Ceilings
New Construction N
Schools
Elementary Schools Bryant Woods
Middle Schools Wilde Lake
High Schools Atholton
School District Howard County Public School System
Others
Senior Community No
Tax ID 1405419484
Ownership Fee Simple
SqFt Source Assessor
Horse Property Y
Special Listing Condition Standard
Read Less
Want to know what your home might be worth? Contact us for a FREE valuation!

Our team is ready to help you sell your home for the highest possible price ASAP

Bought with Hollie A Pakulla • RE/MAX Advantage Realty

GET MORE INFORMATION





