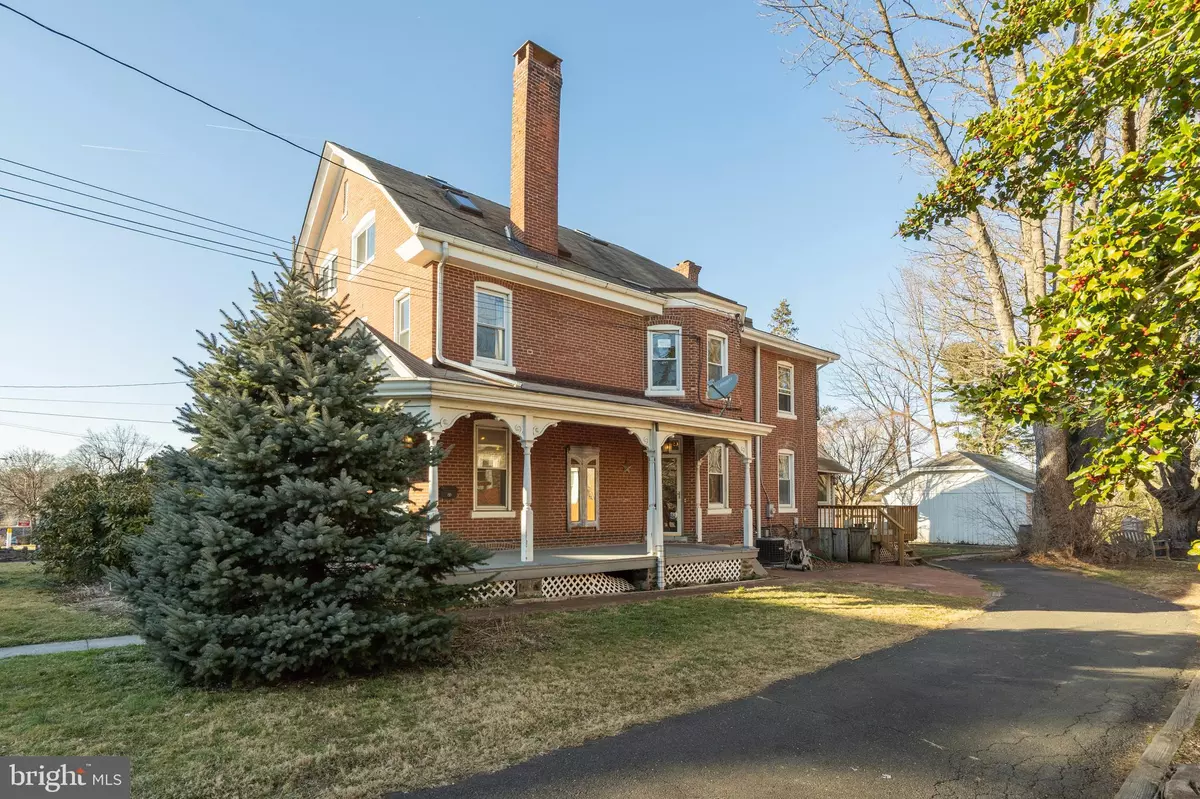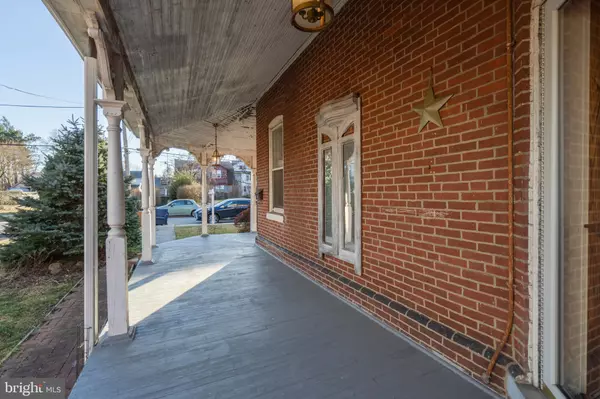$339,500
$299,000
13.5%For more information regarding the value of a property, please contact us for a free consultation.
347 HARRISON AVE Elkins Park, PA 19027
4 Beds
3 Baths
1,888 SqFt
Key Details
Sold Price $339,500
Property Type Single Family Home
Sub Type Twin/Semi-Detached
Listing Status Sold
Purchase Type For Sale
Square Footage 1,888 sqft
Price per Sqft $179
Subdivision Elkins Park
MLS Listing ID PAMC2029662
Sold Date 04/12/22
Style Victorian
Bedrooms 4
Full Baths 3
HOA Y/N N
Abv Grd Liv Area 1,888
Originating Board BRIGHT
Year Built 1897
Annual Tax Amount $8,015
Tax Year 2021
Lot Size 7,425 Sqft
Acres 0.17
Lot Dimensions 55.00 x 0.00
Property Description
If location matters to you then you won't want to miss this spacious Victorian twin in the heart of Elkins Park. The property backs up to High School Park and sits just a block from the regional rail station (center city in 20 min) and all the new restaurants and shops popping up in the EP village.
You'll love the classic 19th century character of this home's exterior with its wrap-around porch that can become a favorite spot to relax and connect with neighbors and friends.
Once inside, you'll be surprised by the home's modern open-concept layout. Walls have been removed so the living room, dining room and kitchen connect. There are 9' ceilings, hardwood floors, a spacious and light-filled eat-in kitchen (with skylights) that leads to a rear deck overlooking the yard and park.
On the second level there are three nice-sized bedrooms with plenty of natural light and a full hall bathroom. The third level has been transformed into primary suite with a cathedral ceiling, a sleeping area, sitting room, spacious full bathroom with tub/shower, ample closet space and a loft for additional storage.
There's also a partially finished basement (could be used as a family or game room) with a full bathroom with shower stall and laundry area. But that's not all! There's also a secondary building on the property which offers 400 square feet of studio space. The room currently has a sprung floor for dancing but the space can easily be transformed into a yoga studio, art studio, private work-from-home office or almost anything else you can dream up. This home offers an incredible amount of space in a gorgeous home in a convenient location. Please don't submit buyer love letters.
Secondary building is being sold in as is condition.
Location
State PA
County Montgomery
Area Cheltenham Twp (10631)
Zoning RESIDENTIAL
Rooms
Other Rooms Living Room, Dining Room, Kitchen
Basement Interior Access, Other, Partially Finished
Interior
Interior Features Combination Dining/Living, Floor Plan - Open, Kitchen - Eat-In, Pantry, Tub Shower, Studio, Wood Floors, Skylight(s)
Hot Water Natural Gas
Heating Hot Water, Radiator
Cooling Central A/C
Flooring Hardwood
Equipment Dishwasher, Dryer, Oven/Range - Gas, Refrigerator, Stainless Steel Appliances, Washer
Fireplace N
Appliance Dishwasher, Dryer, Oven/Range - Gas, Refrigerator, Stainless Steel Appliances, Washer
Heat Source Natural Gas
Laundry Basement
Exterior
Exterior Feature Deck(s), Porch(es), Wrap Around
Garage Spaces 2.0
Water Access N
View Park/Greenbelt
Accessibility None
Porch Deck(s), Porch(es), Wrap Around
Total Parking Spaces 2
Garage N
Building
Story 3
Foundation Stone
Sewer Public Sewer
Water Public
Architectural Style Victorian
Level or Stories 3
Additional Building Above Grade, Below Grade
New Construction N
Schools
Elementary Schools Myers
Middle Schools Cedarbrook
High Schools Cheltenham
School District Cheltenham
Others
Senior Community No
Tax ID 31-00-13705-007
Ownership Fee Simple
SqFt Source Assessor
Acceptable Financing Cash, Conventional
Listing Terms Cash, Conventional
Financing Cash,Conventional
Special Listing Condition Standard
Read Less
Want to know what your home might be worth? Contact us for a FREE valuation!

Our team is ready to help you sell your home for the highest possible price ASAP

Bought with Caroline Masters • BHHS Fox & Roach-Chestnut Hill

GET MORE INFORMATION





