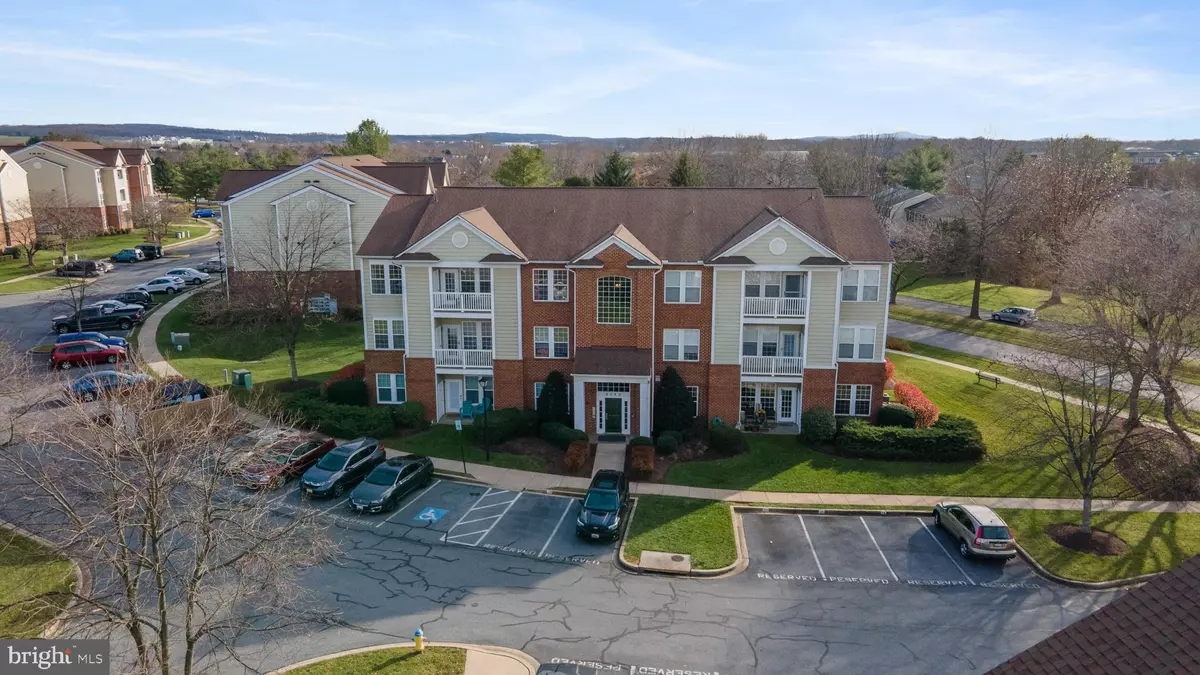$210,000
$210,000
For more information regarding the value of a property, please contact us for a free consultation.
8202 BLUE HERON DR #2A Frederick, MD 21701
2 Beds
2 Baths
Key Details
Sold Price $210,000
Property Type Condo
Sub Type Condo/Co-op
Listing Status Sold
Purchase Type For Sale
Subdivision Waterside
MLS Listing ID MDFR274878
Sold Date 12/31/20
Style Colonial
Bedrooms 2
Full Baths 2
Condo Fees $200/mo
HOA Fees $56/qua
HOA Y/N Y
Originating Board BRIGHT
Year Built 1995
Annual Tax Amount $1,806
Tax Year 2020
Property Description
Beautiful immaculate and re-done condo! in the last 1 year ALL NEW: kitchen with white to-the-ceiling soft close Shaker style cabinetry, NEW appliances, under-the-cabinet custom lighting, NEW solid surface countertops, NEW light fixtures, NEW recessed lighting, NEW Shaker style pantry doors to match cabinetry with NEW lighting and storage unit in pantry/laundry room plus NEW washer/dryer, freshly painted thru out, NEW primary carpet bedroom, NEW water heater, NEW toilets and shower heads, NEW blinds all windows, plus the unit has hardwood floors in the main living areas and 2ND bedroom -the 50 inch wall-mounted TV conveys as do the 2 wall shelves in the DR and large wall art piece in LR. Opening to a nice covered porch for outdoor relaxation. Community offers pool, tennis, and is within walking distance of shopping and the Monocacy- Kyaking anyone ?
Location
State MD
County Frederick
Zoning R8
Rooms
Other Rooms Living Room, Dining Room, Primary Bedroom, Bedroom 2, Kitchen, Foyer, Bathroom 1, Primary Bathroom
Main Level Bedrooms 2
Interior
Interior Features Ceiling Fan(s), Combination Dining/Living, Crown Moldings, Dining Area, Floor Plan - Open, Kitchen - Gourmet, Kitchen - Island, Primary Bath(s), Recessed Lighting, Walk-in Closet(s), Window Treatments, Wood Floors
Hot Water Electric
Heating Forced Air
Cooling Central A/C, Ceiling Fan(s)
Equipment Built-In Microwave, Dishwasher, Disposal, Dryer, Exhaust Fan, Icemaker, Microwave, Oven/Range - Electric, Refrigerator, Stove, Washer, Washer/Dryer Stacked, Water Heater
Window Features Double Pane,Screens
Appliance Built-In Microwave, Dishwasher, Disposal, Dryer, Exhaust Fan, Icemaker, Microwave, Oven/Range - Electric, Refrigerator, Stove, Washer, Washer/Dryer Stacked, Water Heater
Heat Source Electric
Exterior
Amenities Available Common Grounds, Pool - Outdoor
Water Access N
Accessibility None
Garage N
Building
Story 3
Unit Features Garden 1 - 4 Floors
Sewer Public Sewer
Water Public
Architectural Style Colonial
Level or Stories 3
Additional Building Above Grade, Below Grade
New Construction N
Schools
School District Frederick County Public Schools
Others
HOA Fee Include Lawn Maintenance,Management,Pool(s),Snow Removal,Trash
Senior Community No
Tax ID 1128577958
Ownership Condominium
Security Features Intercom,Main Entrance Lock
Special Listing Condition Standard
Read Less
Want to know what your home might be worth? Contact us for a FREE valuation!

Our team is ready to help you sell your home for the highest possible price ASAP

Bought with Lynn A Holland • RE/MAX Realty Centre, Inc.

GET MORE INFORMATION





