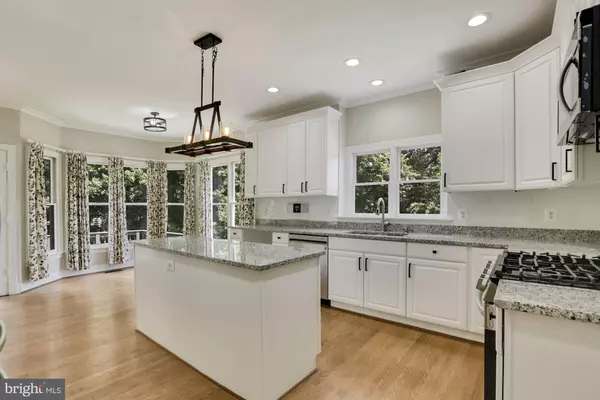$950,000
$1,045,000
9.1%For more information regarding the value of a property, please contact us for a free consultation.
3501 W OX RD Fairfax, VA 22033
4 Beds
4 Baths
3,109 SqFt
Key Details
Sold Price $950,000
Property Type Single Family Home
Sub Type Detached
Listing Status Sold
Purchase Type For Sale
Square Footage 3,109 sqft
Price per Sqft $305
Subdivision Dartmoor Woods
MLS Listing ID VAFX2004722
Sold Date 08/19/21
Style Traditional
Bedrooms 4
Full Baths 3
Half Baths 1
HOA Fees $55/ann
HOA Y/N Y
Abv Grd Liv Area 3,109
Originating Board BRIGHT
Year Built 1994
Annual Tax Amount $10,340
Tax Year 2021
Lot Size 0.418 Acres
Acres 0.42
Property Description
Great Value in Dartmoor Woods! JUST COMPLETED UPDATES Include: remodelled kitchen; brand new primary ensuite bath; refurbished laundry room off kitchen; freshly painted throughout; polished hardwood floors; newly carpeted bedrooms; back deck that runs the width of the house. This attractive house is set well back, on an almost half-acre lot, in the desirable Dartmoor Woods neighborhood. Newly renovated and updated, its filled with bright sunshine and flows naturally from room to room. Step through the front door to the lofty two-story Foyer. On your left is a large Office or Library space. On your right, a formal Dining Room with bay window. Straight ahead is the Living Room, both comfortable and elegant, with wood-burning fireplace, beautiful windows, and coffered ceiling. Walk through the Living Room toward the Kitchen, but linger first, in the glorious Sunroom with views of the tree-scaped backyard. The Sunroom opens to the Living Room, Deck, and Kitchen. And what a delight the Kitchen is! Imagine the memories youll create here with its granite counters; well-placed island; new stainless steel appliances; cupboard space galore; and ample room for a kitchen table by the windows. Follow the flow through the Dining Room, toward the Foyer, and ascend the staircase to the upper level. Here, youll find 4 spacious Bedrooms, each with direct access to 3 Full Baths. The Primary Bedroom is a serene retreat with tray ceiling and lovely windows. It has 2 walk-in closets. The private, Primary Bathroom is a pice-de-rsistance! Completely renovated and remodelled, you wont want to leave this spa-like oasis! It features an open, European-style shower; free-standing tub; double sink vanity; built-in Bluetooth speaker; and separate water closet. The 2nd & 3rd Bedrooms share a jack & jill Full Bathroom. The 3rd Bedroom features an additional, large, Bonus Room with sky-lights. Imagine this space as a sitting room, a play-room, a study, or an exercise room. The 4th Bedroom has its own Full Bath ensuite; perfect as a guest room. The lower level is a 1400 sq ft unfinished canvas, just waiting for your creative design. It has a fireplace and 2 sets of french doors leading out to the Backyard. The 3-car, side-loading, Garage has a door into the kitchen, making it easy to unload groceries. Close to Rte 50; I-66; Dulles Intl Airport; Fairfax, Chantilly, Centreville, Reston.
Location
State VA
County Fairfax
Zoning 111
Rooms
Other Rooms Living Room, Dining Room, Bedroom 2, Bedroom 3, Bedroom 4, Kitchen, Bedroom 1, Sun/Florida Room, Laundry, Office, Bathroom 1, Bathroom 2, Bathroom 3
Basement Unfinished, Daylight, Full, English
Interior
Interior Features Breakfast Area, Built-Ins, Carpet, Ceiling Fan(s), Dining Area, Floor Plan - Traditional, Formal/Separate Dining Room, Kitchen - Eat-In, Kitchen - Gourmet, Kitchen - Island, Kitchen - Table Space, Recessed Lighting, Skylight(s), Tub Shower, Walk-in Closet(s), Wood Floors
Hot Water Electric
Heating Central, Heat Pump - Electric BackUp
Cooling Central A/C, Heat Pump(s)
Flooring Hardwood, Carpet
Fireplaces Number 2
Fireplaces Type Wood
Equipment Built-In Microwave, Dishwasher, Disposal, Dryer, Washer, Oven/Range - Gas, Refrigerator, Stainless Steel Appliances, Water Heater
Fireplace Y
Appliance Built-In Microwave, Dishwasher, Disposal, Dryer, Washer, Oven/Range - Gas, Refrigerator, Stainless Steel Appliances, Water Heater
Heat Source Natural Gas
Laundry Main Floor
Exterior
Parking Features Garage - Side Entry, Garage Door Opener, Inside Access
Garage Spaces 6.0
Water Access N
Accessibility None
Attached Garage 3
Total Parking Spaces 6
Garage Y
Building
Story 3
Sewer No Septic System
Water Public
Architectural Style Traditional
Level or Stories 3
Additional Building Above Grade, Below Grade
New Construction N
Schools
School District Fairfax County Public Schools
Others
HOA Fee Include Common Area Maintenance,Snow Removal,Trash
Senior Community No
Tax ID 0354 06 0009
Ownership Fee Simple
SqFt Source Assessor
Acceptable Financing Cash, Contract, FHA, VA
Listing Terms Cash, Contract, FHA, VA
Financing Cash,Contract,FHA,VA
Special Listing Condition Standard
Read Less
Want to know what your home might be worth? Contact us for a FREE valuation!

Our team is ready to help you sell your home for the highest possible price ASAP

Bought with Joseph Carpel • Long & Foster Real Estate, Inc.

GET MORE INFORMATION





