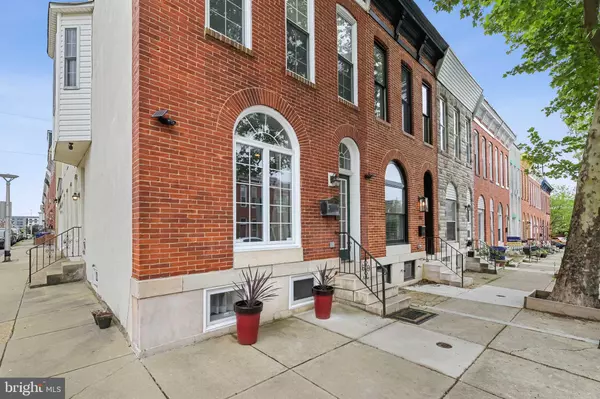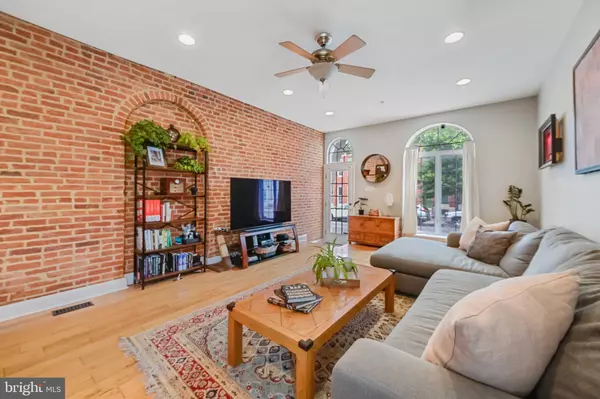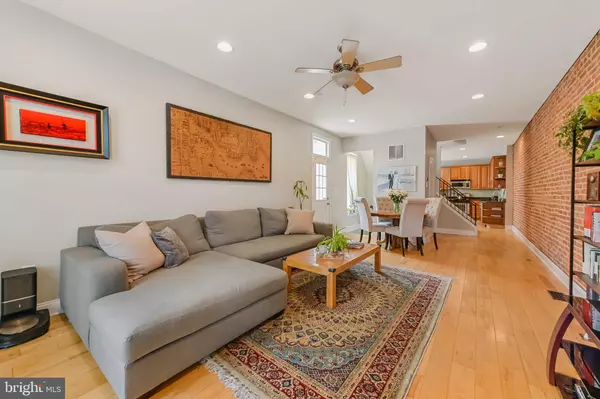$425,000
$424,500
0.1%For more information regarding the value of a property, please contact us for a free consultation.
115 W CLEMENT ST Baltimore, MD 21230
2 Beds
3 Baths
2,245 SqFt
Key Details
Sold Price $425,000
Property Type Townhouse
Sub Type End of Row/Townhouse
Listing Status Sold
Purchase Type For Sale
Square Footage 2,245 sqft
Price per Sqft $189
Subdivision Federal Hill Historic District
MLS Listing ID MDBA2044254
Sold Date 06/24/22
Style Traditional
Bedrooms 2
Full Baths 2
Half Baths 1
HOA Y/N N
Abv Grd Liv Area 1,845
Originating Board BRIGHT
Year Built 1900
Annual Tax Amount $8,681
Tax Year 2022
Lot Size 1,080 Sqft
Acres 0.02
Property Description
Quintessential Federal Hill - bright and sunlit End of Group - with ATTACHED GARAGE and additional Parking Spot on one of the most spacious streets in Federal Hill.
This lovely, fully renovated townhome offers 3 levels of living space. Two ensuite bedrooms, stainless steel appliances, granite countertops, hardwood floors throughout, main level half bath, side loading garage that opens directly into the kitchen, family room and laundry room on the lower level, and an upper-level deck.
The open floor plan provides a flexible layout conducive to large gatherings as well as easy day-to-day living. And the beautiful, interior brick wall, combined with hardwood flooring throughout, sets the stage for your finest decorating options.
The upper level ensuite bedrooms are separated by a center hall staircase to allow for guest's privacy or a roommate situation.
The generously sized laundry room accommodates oversized appliances and extra storage options. The large, finished, lower level functions as you choose - a family room, media center, or multipurpose gathering space.
All in all.....a great place to call home!
Location
State MD
County Baltimore City
Zoning R-8
Rooms
Other Rooms Living Room, Primary Bedroom, Bedroom 2, Kitchen, Family Room, Laundry, Bathroom 2, Primary Bathroom, Half Bath
Basement Other, Connecting Stairway, Improved, Interior Access, Fully Finished
Interior
Interior Features Ceiling Fan(s), Combination Dining/Living, Crown Moldings, Floor Plan - Open, Primary Bath(s), Wood Floors, Kitchen - Island, Soaking Tub, Stall Shower, Tub Shower
Hot Water Electric
Heating Forced Air
Cooling Central A/C
Flooring Wood
Equipment Built-In Microwave, Dishwasher, Disposal, Dryer - Electric, Oven/Range - Gas, Refrigerator, Washer, Water Heater, Stainless Steel Appliances
Fireplace N
Appliance Built-In Microwave, Dishwasher, Disposal, Dryer - Electric, Oven/Range - Gas, Refrigerator, Washer, Water Heater, Stainless Steel Appliances
Heat Source Natural Gas
Laundry Basement
Exterior
Exterior Feature Deck(s)
Parking Features Additional Storage Area, Inside Access, Garage - Side Entry
Garage Spaces 2.0
Water Access N
Accessibility None
Porch Deck(s)
Attached Garage 1
Total Parking Spaces 2
Garage Y
Building
Story 3
Foundation Brick/Mortar, Concrete Perimeter
Sewer Public Sewer
Water Public
Architectural Style Traditional
Level or Stories 3
Additional Building Above Grade, Below Grade
New Construction N
Schools
School District Baltimore City Public Schools
Others
Pets Allowed Y
Senior Community No
Tax ID 0323060992 028
Ownership Ground Rent
SqFt Source Estimated
Acceptable Financing Cash, Conventional, FHA, VA
Listing Terms Cash, Conventional, FHA, VA
Financing Cash,Conventional,FHA,VA
Special Listing Condition Standard
Pets Allowed Cats OK, Dogs OK
Read Less
Want to know what your home might be worth? Contact us for a FREE valuation!

Our team is ready to help you sell your home for the highest possible price ASAP

Bought with Jiri Jiranek • Redfin Corp

GET MORE INFORMATION





