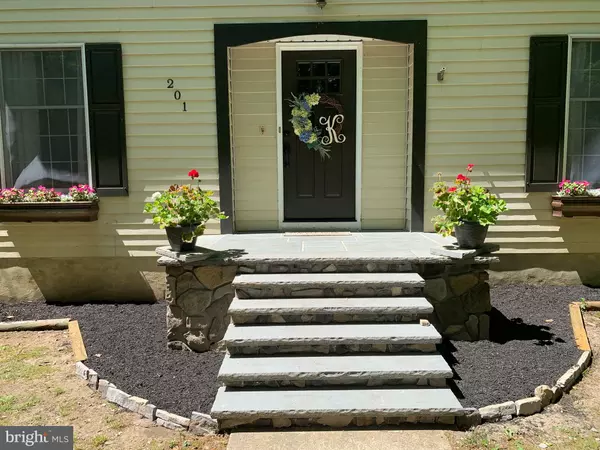$330,000
$347,900
5.1%For more information regarding the value of a property, please contact us for a free consultation.
201 CEDAR RD Mullica Hill, NJ 08062
3 Beds
2 Baths
1,953 SqFt
Key Details
Sold Price $330,000
Property Type Single Family Home
Sub Type Detached
Listing Status Sold
Purchase Type For Sale
Square Footage 1,953 sqft
Price per Sqft $168
Subdivision None Available
MLS Listing ID NJGL275962
Sold Date 08/23/21
Style Colonial
Bedrooms 3
Full Baths 1
Half Baths 1
HOA Y/N N
Abv Grd Liv Area 1,953
Originating Board BRIGHT
Year Built 1978
Annual Tax Amount $8,345
Tax Year 2020
Lot Size 0.750 Acres
Acres 0.75
Lot Dimensions 0.00 x 0.00
Property Description
MARVELOUS IN MULLICA HILL!! This 3 BR/1.5 BA COLONIAL w/BONUS ROOM/OFFICE won't last long! Curb appeal is evident here - owner has just remodeled the front entrance (stone) w/pretty window boxes, welcoming all who enter! Much attention to the details here, with original hardwood flooring throughout LR, DR and BONUS ROOM, plus 2 BRs, lighting has been updated, with ceiling fans throughout for your comfort, crown moldings, tasteful tile flooring in entrance hall and KIT, and fixtures. Gather around your TWO fireplaces (wood burning in LR and FR) on those chilly evenings! Your freshly painted country-style KIT hosts a cheery bow window, stainless appliances, new sink, antique-look fixtures, tile flooring and dramatic recessed lighting! Enjoy the lovely view of your backyard through the farm-style glass pane door. ENTERTAIN on your two-tier deck (all new wood in 2018) off of KIT - great for bar-be-ques! The KIT has it's own sitting area PLUS we offer a formal DR, for those special occasions! There is a BONUS ROOM off of the KIT - this w/be a great guest room, office, or play room for little ones. The tasteful wooden banister leads you to the upper level. Your Primary BR is more than generous in size (currently houses a King bed with PLENTY of room to spare); TWO walk-in closets (one is huge) offer more than enough storage space. Two additional BRs are on the upper level along with your full BA. We feature a FR in the lower level (w/a bar) - watch the football games while others sleep two stories above! Extra-high basement! We host a two car garage (attached w/electric) for the hobbyist, OR house your vehicles. We are nestled on a LUSH and simply GORGEOUS, generous sized and newly landscaped lot w/hard scape touches, that is fully fenced in the rear. WOW - they'll never want to leave as they enjoy endless basketball games on your PROFESSIONALLY INSTALLED COURT!!! Conveniently located to great schools and shopping! Why not put us on your viewing list to see what we have to offer YOU?!!!
Location
State NJ
County Gloucester
Area Harrison Twp (20808)
Zoning R1
Rooms
Other Rooms Living Room, Dining Room, Primary Bedroom, Bedroom 2, Bedroom 3, Kitchen, Family Room, Basement, Laundry, Attic, Bonus Room, Full Bath, Half Bath
Basement Full, Partially Finished
Interior
Interior Features Attic, Carpet, Ceiling Fan(s), Crown Moldings, Entry Level Bedroom, Formal/Separate Dining Room, Kitchen - Country, Kitchen - Eat-In, Recessed Lighting, Tub Shower, Walk-in Closet(s), Window Treatments, Wood Floors
Hot Water Electric
Heating Forced Air
Cooling Central A/C
Fireplaces Number 2
Equipment Built-In Microwave, Dishwasher, Dryer, Oven/Range - Electric, Stainless Steel Appliances, Washer, Water Heater, Refrigerator
Fireplace Y
Appliance Built-In Microwave, Dishwasher, Dryer, Oven/Range - Electric, Stainless Steel Appliances, Washer, Water Heater, Refrigerator
Heat Source Oil
Laundry Basement
Exterior
Exterior Feature Deck(s)
Parking Features Garage - Front Entry
Garage Spaces 6.0
Fence Rear
Utilities Available Cable TV Available, Electric Available, Phone Available
Water Access N
View Garden/Lawn, Trees/Woods
Roof Type Pitched,Shingle
Accessibility None
Porch Deck(s)
Attached Garage 2
Total Parking Spaces 6
Garage Y
Building
Lot Description Cleared, Corner, Front Yard, Landscaping, Level, Not In Development, Partly Wooded, Rear Yard, SideYard(s)
Story 2
Sewer On Site Septic
Water Well
Architectural Style Colonial
Level or Stories 2
Additional Building Above Grade, Below Grade
New Construction N
Schools
School District Clearview Regional Schools
Others
Senior Community No
Tax ID 08-00034-00015
Ownership Fee Simple
SqFt Source Assessor
Acceptable Financing Cash, Conventional, FHA, VA
Listing Terms Cash, Conventional, FHA, VA
Financing Cash,Conventional,FHA,VA
Special Listing Condition Standard
Read Less
Want to know what your home might be worth? Contact us for a FREE valuation!

Our team is ready to help you sell your home for the highest possible price ASAP

Bought with John Perla • Keller Williams - Main Street
GET MORE INFORMATION





