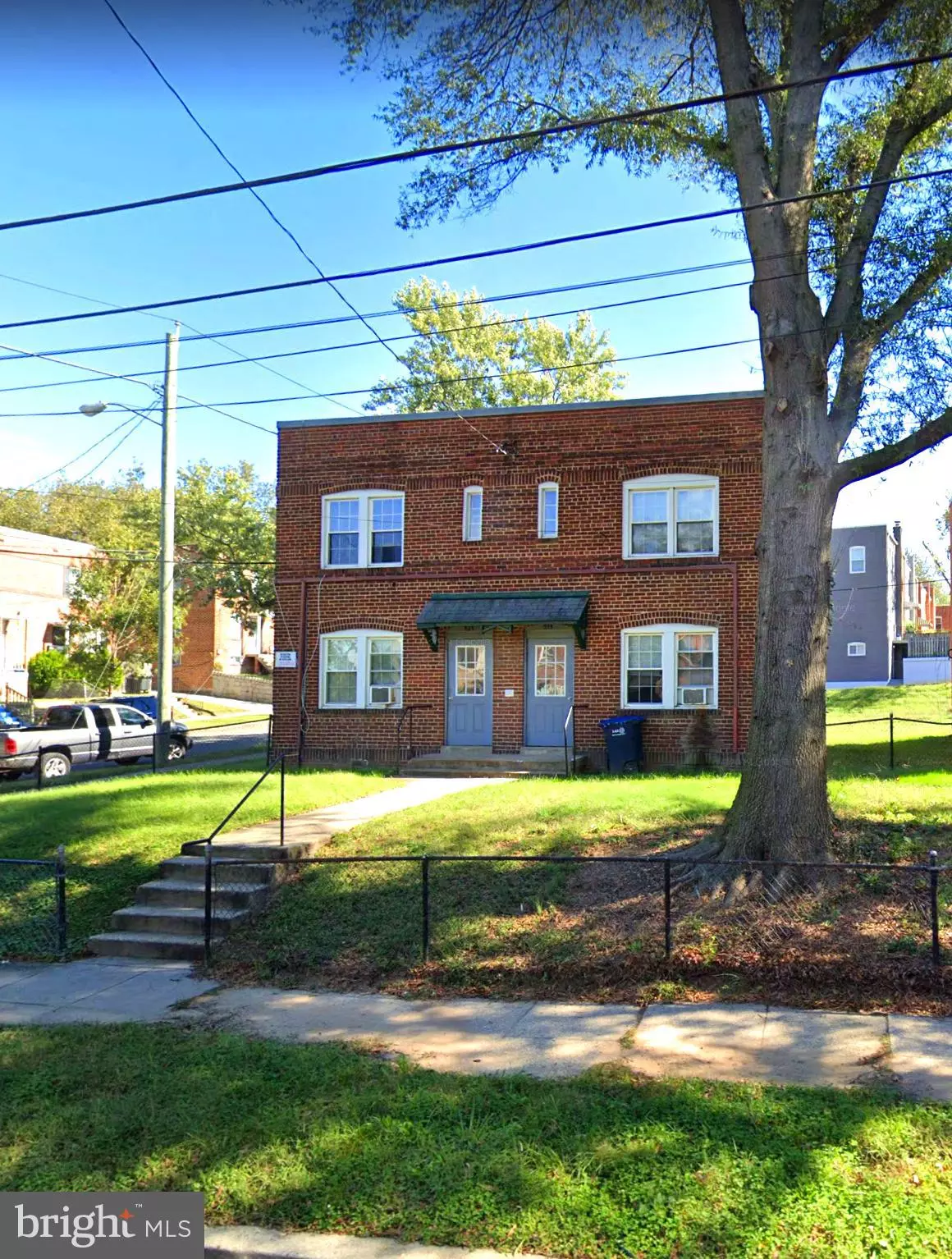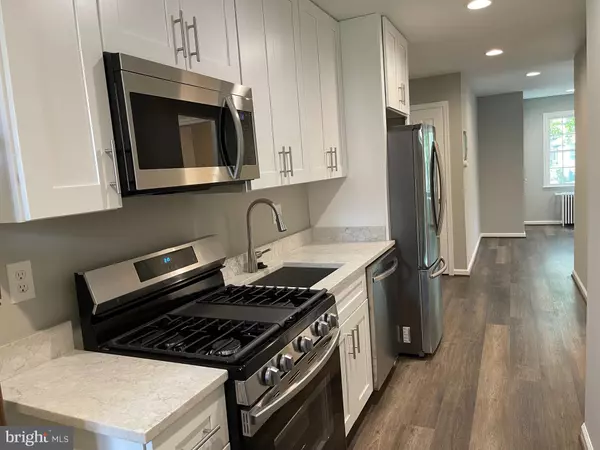$426,000
$435,000
2.1%For more information regarding the value of a property, please contact us for a free consultation.
519 45TH ST NE Washington, DC 20019
2 Beds
2 Baths
1,216 SqFt
Key Details
Sold Price $426,000
Property Type Townhouse
Sub Type End of Row/Townhouse
Listing Status Sold
Purchase Type For Sale
Square Footage 1,216 sqft
Price per Sqft $350
Subdivision Deanwood
MLS Listing ID DCDC2049426
Sold Date 06/30/22
Style Federal
Bedrooms 2
Full Baths 2
HOA Y/N N
Abv Grd Liv Area 1,216
Originating Board BRIGHT
Year Built 1942
Annual Tax Amount $1,823
Tax Year 2021
Lot Size 2,316 Sqft
Acres 0.05
Property Description
Great Opportunity! Two unit Duplex. One vacant & one occupied. Being Sold with an existing tenant in one of the apartments. Good Income producing property. Building is a two unit apartment (1 Bedroom & 1 Bath on each level). Total of 2 Bedrooms & 2 Baths. Lower level unit is vacant and remodeled. New kitchen cabinets, countertop and appliances, new bathroom, new flooring and new paint. Opportunity to live in one apartment and rent the other. Separately Metered Gas & Electric. Legal 2 Unit Bldgs. Not Subject to Rent Control. Conv to shopping, Public Transp (Benning RD & Minn Ave Metro Stations nearby), Park & Biking Trails (1 block).
Location
State DC
County Washington
Zoning R-2
Rooms
Main Level Bedrooms 1
Interior
Hot Water Natural Gas
Heating Radiator
Cooling None
Fireplace N
Heat Source Natural Gas
Exterior
Water Access N
Accessibility None
Garage N
Building
Story 2
Foundation Other
Sewer Public Sewer
Water Public
Architectural Style Federal
Level or Stories 2
Additional Building Above Grade, Below Grade
New Construction N
Schools
School District District Of Columbia Public Schools
Others
Senior Community No
Tax ID 5133//0124
Ownership Fee Simple
SqFt Source Estimated
Special Listing Condition Standard
Read Less
Want to know what your home might be worth? Contact us for a FREE valuation!

Our team is ready to help you sell your home for the highest possible price ASAP

Bought with Joseph E Vincent • Keller Williams Realty Centre
GET MORE INFORMATION





