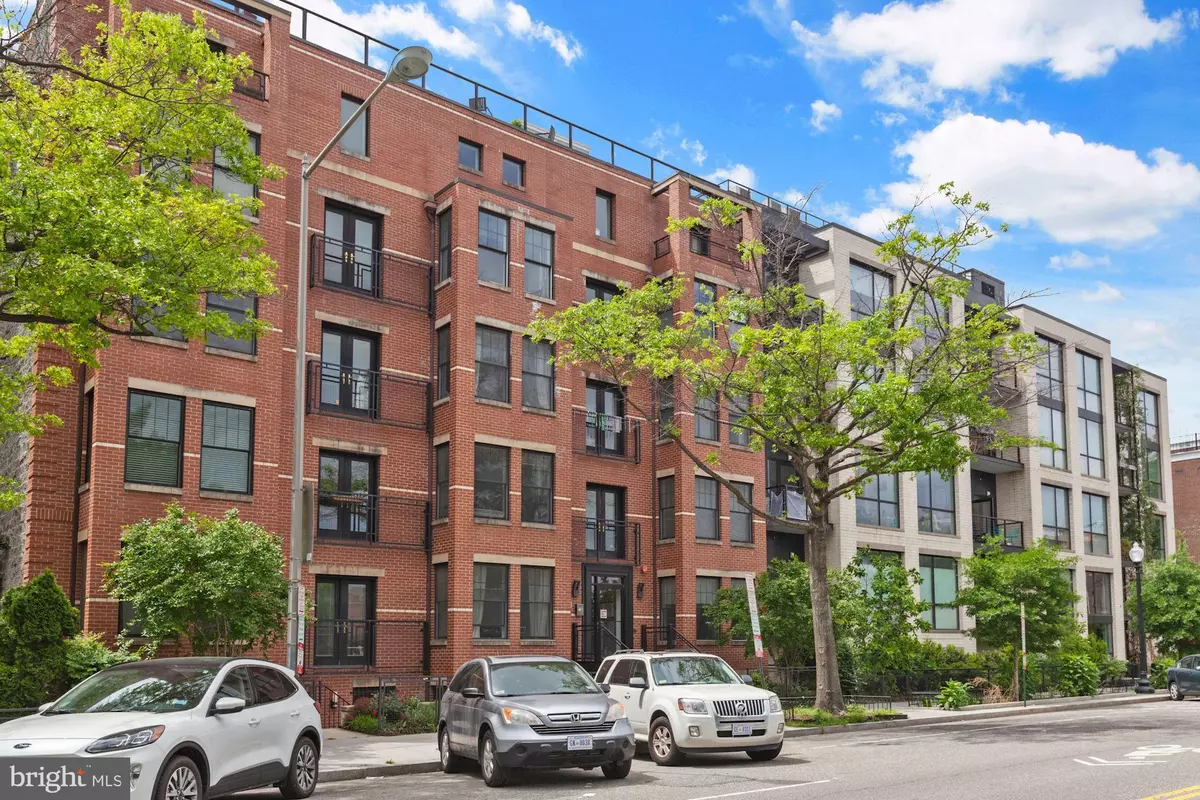$810,000
$775,000
4.5%For more information regarding the value of a property, please contact us for a free consultation.
1618 11TH ST NW #PH3 Washington, DC 20001
2 Beds
2 Baths
1,000 SqFt
Key Details
Sold Price $810,000
Property Type Condo
Sub Type Condo/Co-op
Listing Status Sold
Purchase Type For Sale
Square Footage 1,000 sqft
Price per Sqft $810
Subdivision Logan
MLS Listing ID DCDC2049174
Sold Date 06/03/22
Style Contemporary
Bedrooms 2
Full Baths 2
Condo Fees $363/mo
HOA Y/N N
Abv Grd Liv Area 1,000
Originating Board BRIGHT
Year Built 2009
Annual Tax Amount $6,067
Tax Year 2021
Property Description
Stunning 1000 sq. ft. 2br/2ba penthouse with soaring 16 ft. ceilings and an awesome open floorplan! Fine features include sun-drenched western exposure, warm hdwd floors, a gourmet kitchen with granite counters, stainless Viking & Bosch appliances, & a large island with bar seating, custom tiled ceramic baths, 2 balconies, good closets,w/d, custom built-ins and a deeded parking space available for an additional $35,000. Incredible common roofdeck, Location is walkable to Logan Circle, 2 metros, the vibrant 14th street corridor and so much more! Offers are due by 6pm on Tuesday 5/17.
Location
State DC
County Washington
Zoning MU-4
Rooms
Main Level Bedrooms 2
Interior
Interior Features Combination Kitchen/Dining, Combination Dining/Living, Elevator, Flat, Kitchen - Gourmet, Recessed Lighting, Stall Shower, Tub Shower, Wood Floors
Hot Water Electric
Heating Forced Air
Cooling Central A/C
Flooring Wood
Equipment Built-In Microwave, Stainless Steel Appliances, Refrigerator, Dishwasher, Disposal, Washer, Dryer, Oven/Range - Gas
Furnishings No
Fireplace N
Appliance Built-In Microwave, Stainless Steel Appliances, Refrigerator, Dishwasher, Disposal, Washer, Dryer, Oven/Range - Gas
Heat Source Electric
Laundry Washer In Unit, Dryer In Unit
Exterior
Exterior Feature Balcony
Amenities Available Elevator, Security
Water Access N
View City, Trees/Woods
Accessibility None
Porch Balcony
Garage N
Building
Story 1
Unit Features Garden 1 - 4 Floors
Sewer Public Sewer
Water Public
Architectural Style Contemporary
Level or Stories 1
Additional Building Above Grade, Below Grade
Structure Type Vaulted Ceilings,Dry Wall
New Construction N
Schools
Elementary Schools Garrison
High Schools Dunbar Senior
School District District Of Columbia Public Schools
Others
Pets Allowed Y
HOA Fee Include Water,Sewer,Trash,Reserve Funds,Parking Fee,Management,Insurance,Ext Bldg Maint,Common Area Maintenance
Senior Community No
Tax ID 0309//2065
Ownership Condominium
Security Features 24 hour security
Horse Property N
Special Listing Condition Standard
Pets Allowed Dogs OK, Cats OK
Read Less
Want to know what your home might be worth? Contact us for a FREE valuation!

Our team is ready to help you sell your home for the highest possible price ASAP

Bought with Joseph Himali • RLAH @properties
GET MORE INFORMATION





