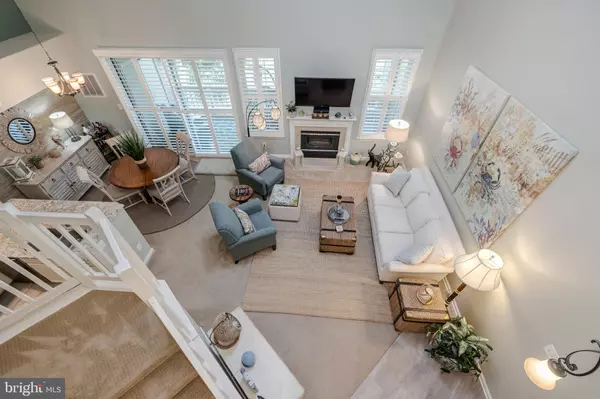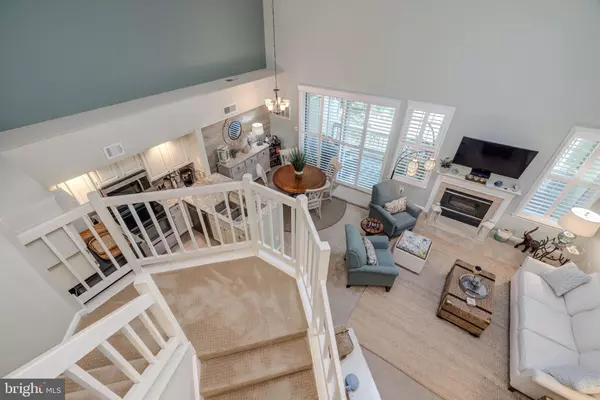$426,500
$399,950
6.6%For more information regarding the value of a property, please contact us for a free consultation.
7004 ELLINGHAM CIR #F Alexandria, VA 22315
2 Beds
3 Baths
1,415 SqFt
Key Details
Sold Price $426,500
Property Type Condo
Sub Type Condo/Co-op
Listing Status Sold
Purchase Type For Sale
Square Footage 1,415 sqft
Price per Sqft $301
Subdivision Kingstowne
MLS Listing ID VAFX2084722
Sold Date 08/26/22
Style Contemporary
Bedrooms 2
Full Baths 2
Half Baths 1
Condo Fees $484/mo
HOA Fees $65/mo
HOA Y/N Y
Abv Grd Liv Area 1,415
Originating Board BRIGHT
Year Built 1991
Annual Tax Amount $4,422
Tax Year 2022
Property Description
Welcome to 7004-F Ellingham Circle, a stunning & hugely upgraded two-level St Andrews model in Alexandria's sought-after Kingstowne. This gorgeous top-floor condo in the Eton Square community is just steps away from the town center & has soaring ceilings & a truly open floorplan. Theres an inviting fireplace in the living room.Walk out from the dining room with its elegant shiplap inset wall & get some fresh air on the oversized deck - perfect for your morning coffee or happy-hour gatherings. The kitchen is amazing with modern white cabinetry, stainless appliances, granite counters, tile flooring & backsplash set in a subway pattern. All baths have been stylishly renovated & feature the latest finishes. Theyre all pulled together with an eye for design & old-world craftsmanship. This home is spectacular!
Location
State VA
County Fairfax
Zoning 402
Rooms
Other Rooms Living Room, Primary Bedroom, Bedroom 2, Kitchen, Bathroom 2, Primary Bathroom, Half Bath
Main Level Bedrooms 1
Interior
Interior Features Entry Level Bedroom, Floor Plan - Open, Recessed Lighting, Skylight(s), Walk-in Closet(s)
Hot Water Electric
Heating Forced Air
Cooling Central A/C
Flooring Carpet, Ceramic Tile
Fireplaces Number 1
Equipment Built-In Microwave, Dryer, Washer, Stove, Refrigerator, Dishwasher, Disposal, Icemaker
Fireplace Y
Appliance Built-In Microwave, Dryer, Washer, Stove, Refrigerator, Dishwasher, Disposal, Icemaker
Heat Source Natural Gas
Exterior
Exterior Feature Deck(s)
Parking On Site 1
Amenities Available Basketball Courts, Club House, Community Center, Fitness Center, Jog/Walk Path, Meeting Room, Party Room, Pool - Outdoor, Tennis Courts, Tot Lots/Playground, Volleyball Courts
Water Access N
Accessibility None
Porch Deck(s)
Garage N
Building
Story 2
Unit Features Garden 1 - 4 Floors
Sewer Public Sewer
Water Public
Architectural Style Contemporary
Level or Stories 2
Additional Building Above Grade, Below Grade
Structure Type 2 Story Ceilings,9'+ Ceilings,Cathedral Ceilings
New Construction N
Schools
Elementary Schools Hayfield
Middle Schools Hayfield Secondary School
High Schools Hayfield Secondary School
School District Fairfax County Public Schools
Others
Pets Allowed Y
HOA Fee Include Trash,Snow Removal,Common Area Maintenance
Senior Community No
Tax ID 0912 16 0048
Ownership Condominium
Special Listing Condition Standard
Pets Allowed Case by Case Basis
Read Less
Want to know what your home might be worth? Contact us for a FREE valuation!

Our team is ready to help you sell your home for the highest possible price ASAP

Bought with Joseph Gunerman • RLAH @properties
GET MORE INFORMATION





