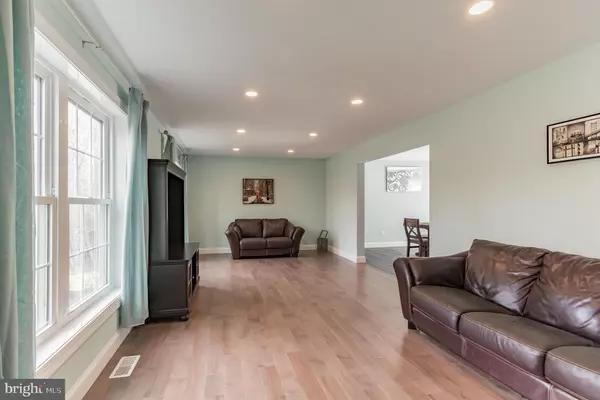$550,000
$550,000
For more information regarding the value of a property, please contact us for a free consultation.
2512 DEEP CREEK RD Perkiomenville, PA 18074
4 Beds
4 Baths
4,712 SqFt
Key Details
Sold Price $550,000
Property Type Single Family Home
Sub Type Detached
Listing Status Sold
Purchase Type For Sale
Square Footage 4,712 sqft
Price per Sqft $116
Subdivision None Available
MLS Listing ID PAMC677324
Sold Date 01/29/21
Style Colonial
Bedrooms 4
Full Baths 3
Half Baths 1
HOA Y/N N
Abv Grd Liv Area 3,802
Originating Board BRIGHT
Year Built 2018
Annual Tax Amount $8,049
Tax Year 2020
Lot Size 2.360 Acres
Acres 2.36
Lot Dimensions 250.00 x 0.00
Property Description
Welcome Home! This better than new, fully upgraded abode boasts 4 bedrooms, 3 full baths and a one half bath is a must see. Its apparent from the moment you pull up the majestic driveway to the oversized two car attached garage, the unique location and privacy is of immediate comfort. There is beautiful, grey washed, hardwood flooring throughout this home, which pairs perfectly with consistent neutral decor. The kitchen will be a favorite spot with its sleek cabinetry, leathered texture, granite countertops and open concept into both the family room and oversized dinning room. The family room offers a fire place and easy access to the home's yard with an oversized treks deck which leads to the absolutely gorgeous in ground pool. The upstairs offers very generous sized bedrooms with ample closet space. The owners suite is fit for royalty with its space, on suite Master bath with separated frameless shower and jacuzzi tub and personal deck over looking the grounds. The second floor offers the coveted upstairs laundry, making a necessary chore less daunting! The Basement is finished and has an outside exit, full bathroom 2 fireplaces, one that is double sided, a magnificent bar and entertaining area. Endless possibilities of what can be done. All of this is available on a extra large, private, partially wooded lot. Imagine enjoying your morning coffee on the deck, watching the wildlife forage in the morning hours while you watch the beautiful sunrise. Just minutes away from beautiful Greenlane park and close proximity to major routes, this location offers beauty and convenience. Don't miss this opportunity to own this home. Schedule your private tour today!
Location
State PA
County Montgomery
Area New Hanover Twp (10647)
Zoning RESIDENTIAL
Rooms
Basement Full
Main Level Bedrooms 4
Interior
Interior Features Bar, Built-Ins, Breakfast Area, Crown Moldings, Family Room Off Kitchen, Floor Plan - Open, Kitchen - Eat-In, Kitchen - Gourmet, Kitchen - Island, Recessed Lighting, Stall Shower, Tub Shower, Upgraded Countertops, Wet/Dry Bar, Wood Floors
Hot Water Propane
Heating Forced Air
Cooling Central A/C
Flooring Hardwood, Ceramic Tile
Fireplaces Number 2
Fireplaces Type Gas/Propane, Stone
Fireplace Y
Window Features Energy Efficient
Heat Source Propane - Owned
Laundry Upper Floor
Exterior
Exterior Feature Balcony, Deck(s), Patio(s)
Parking Features Garage - Side Entry, Garage Door Opener, Additional Storage Area
Garage Spaces 2.0
Pool Heated, In Ground, Filtered, Fenced
Water Access N
Roof Type Shingle
Accessibility 2+ Access Exits
Porch Balcony, Deck(s), Patio(s)
Attached Garage 2
Total Parking Spaces 2
Garage Y
Building
Lot Description Open, Partly Wooded, Private, Rear Yard, SideYard(s), Front Yard
Story 2
Sewer On Site Septic
Water Well
Architectural Style Colonial
Level or Stories 2
Additional Building Above Grade, Below Grade
Structure Type High,9'+ Ceilings,Cathedral Ceilings
New Construction N
Schools
School District Boyertown Area
Others
Senior Community No
Tax ID 47-00-01372-003
Ownership Fee Simple
SqFt Source Assessor
Acceptable Financing Cash, Conventional, FHA, USDA
Listing Terms Cash, Conventional, FHA, USDA
Financing Cash,Conventional,FHA,USDA
Special Listing Condition Standard
Read Less
Want to know what your home might be worth? Contact us for a FREE valuation!

Our team is ready to help you sell your home for the highest possible price ASAP

Bought with Glen W Russell • EXP Realty, LLC
GET MORE INFORMATION





