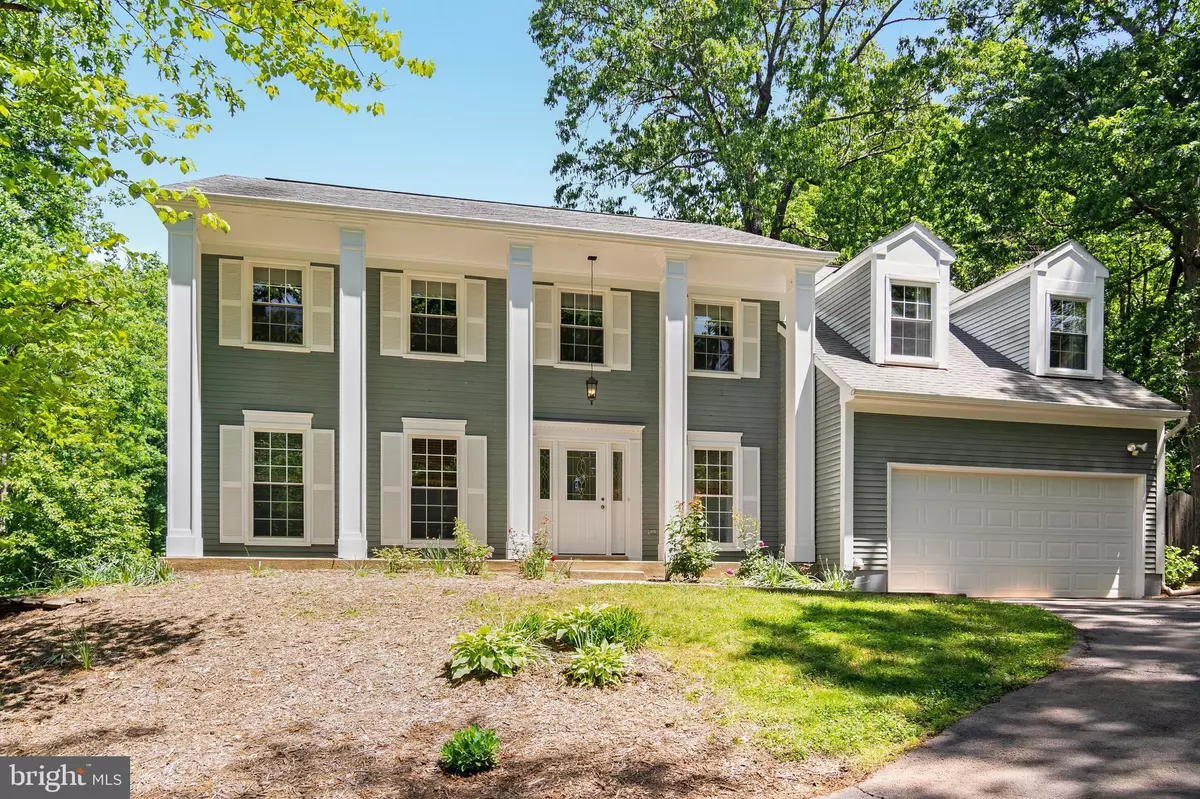$550,000
$550,000
For more information regarding the value of a property, please contact us for a free consultation.
7407 CEDAR RUN DR Warrenton, VA 20187
5 Beds
3 Baths
3,412 SqFt
Key Details
Sold Price $550,000
Property Type Single Family Home
Sub Type Detached
Listing Status Sold
Purchase Type For Sale
Square Footage 3,412 sqft
Price per Sqft $161
Subdivision Cedar Run Ests
MLS Listing ID VAFQ170660
Sold Date 06/24/21
Style Colonial
Bedrooms 5
Full Baths 2
Half Baths 1
HOA Y/N N
Abv Grd Liv Area 2,636
Originating Board BRIGHT
Year Built 1981
Annual Tax Amount $4,366
Tax Year 2020
Lot Size 0.624 Acres
Acres 0.62
Property Description
Thoughtfully set on a prominent hilltop location, your approach rises past attractive landscaping with stacked stone walls to a dramatic view of the home's five soaring pillars and broad covered porch. This residence is undeniably impressive, yet retains a gracious warmth that is welcoming and comfortable. Once inside you find a collection of spaces on the main level that have been beautifully maintained and provide a comfortable flow for both quiet relaxation and memorable entertainment. The upper level offers a coveted 5 bedroom arrangement with one of those spaces accessed through the hallway and primary bedroom, allowing it to be used as a home office or fifth bedroom. This level is highlighted by a grand primary bedroom which is a light-filled private retreat. The lower level is smartly divided with a casual rec room and two storage spaces. Behind the home you will find a generously sized patio that draws you outdoors and provides access to the upper lawn, which has been fully enclosed with 6ft board-on-board fencing, creating the perfect safe space for active pets. The grounds, well exceeding a half acre, also include a sprawling lower lawn with an expansive open area ringed by mature trees. In recent years, the kitchen appliances have been updated, as has been the washer and dyer, HVAC system, water heater, and garage door. To proactively protect the home, the main water line has recently been replaced, an expansion tank was added to the water heater, and a water pressure regulator was installed. And to prepare the home for its future owners, the majority of rooms on all three levels have recently been painted, the floors have been professionally cleaned, and the exterior has been addressed with painted trim and cleaned siding. Taken together, the many attributes of this remarkable home truly make it a rare opportunity.
Location
State VA
County Fauquier
Zoning R1
Rooms
Basement Partially Finished
Interior
Hot Water Electric
Heating Heat Pump(s)
Cooling Heat Pump(s)
Fireplaces Number 1
Fireplace Y
Heat Source Electric
Laundry Main Floor
Exterior
Parking Features Garage - Front Entry
Garage Spaces 2.0
Utilities Available Cable TV, Propane
Water Access N
Accessibility None
Attached Garage 2
Total Parking Spaces 2
Garage Y
Building
Story 3
Sewer Gravity Sept Fld
Water Public
Architectural Style Colonial
Level or Stories 3
Additional Building Above Grade, Below Grade
New Construction N
Schools
School District Fauquier County Public Schools
Others
Senior Community No
Tax ID 6994-29-0484
Ownership Fee Simple
SqFt Source Assessor
Acceptable Financing Cash, Conventional, FHA, VA
Listing Terms Cash, Conventional, FHA, VA
Financing Cash,Conventional,FHA,VA
Special Listing Condition Standard
Read Less
Want to know what your home might be worth? Contact us for a FREE valuation!

Our team is ready to help you sell your home for the highest possible price ASAP

Bought with Francis K Kenney • Keller Williams Realty
GET MORE INFORMATION





