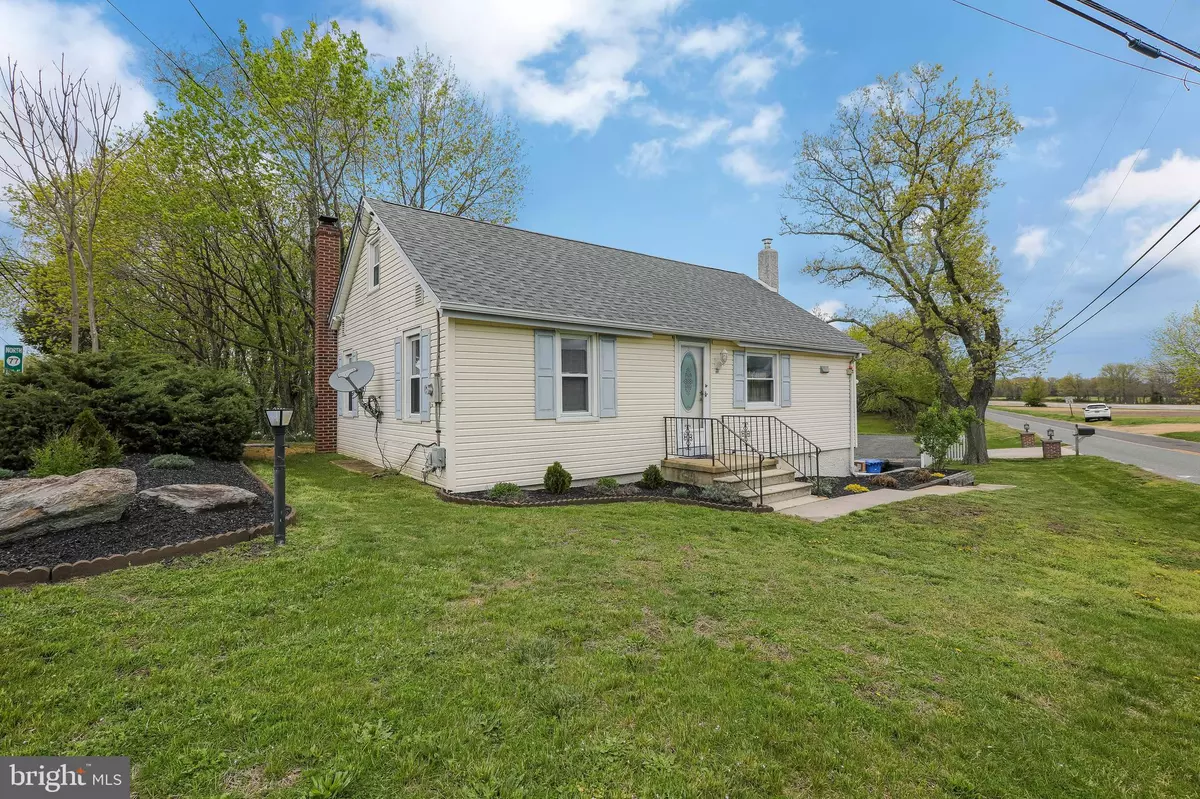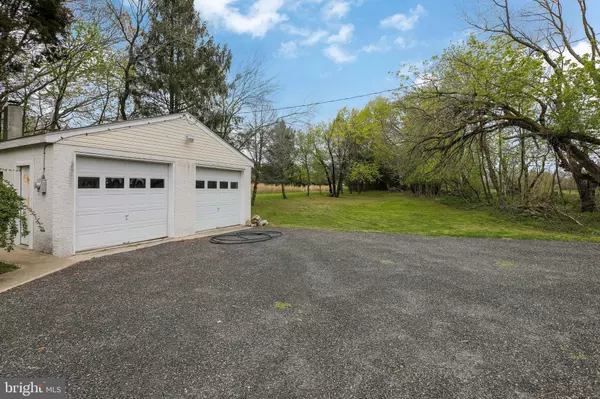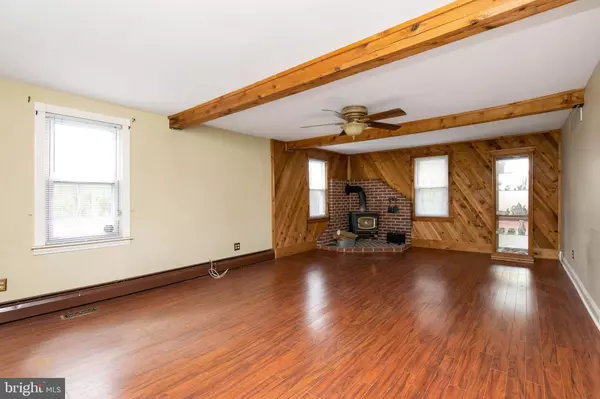$195,000
$190,000
2.6%For more information regarding the value of a property, please contact us for a free consultation.
101 MOODS RD Mullica Hill, NJ 08062
3 Beds
2 Baths
1,209 SqFt
Key Details
Sold Price $195,000
Property Type Single Family Home
Sub Type Detached
Listing Status Sold
Purchase Type For Sale
Square Footage 1,209 sqft
Price per Sqft $161
Subdivision Not In Use
MLS Listing ID NJGL274102
Sold Date 07/09/21
Style Cape Cod
Bedrooms 3
Full Baths 2
HOA Y/N N
Abv Grd Liv Area 1,209
Originating Board BRIGHT
Year Built 1903
Annual Tax Amount $5,812
Tax Year 2020
Lot Size 0.870 Acres
Acres 0.87
Lot Dimensions 0.00 x 0.00
Property Description
Looking for your place in the country - something away from it all yet close to everything? You've found it in this charming cape situated on nearly an acre-sized corner lot. This property features three bedrooms and two full baths plus a full, finished basement. The large kitchen includes antique white shaker cabinetry with updated countertops and backsplash and a stainless steel appliance package. Step into the sprawling living room where the wood stove on its brick hearth will keep you warm and cozy on chilly evenings. Hardwood flooring is under the laminate. A master bedroom featuring a closet organizer, along with a brand-new, fully-remodeled bathroom with a pocket door, updated farmhouse-style vanity, tile flooring and gleaming white tub/shower and surround, complete the first floor. Upstairs, there are two good-sized bedrooms. The fully-finished basement includes a walkout door to the yard, along with a family room, full bathroom, laundry, utility room and a bonus room that can be outfitted with a bar for all of your entertaining. And that's not all! This property includes a detached, two-car garage with electric and a wood-burning stove. Newer roof on the house and garage! Close to Route 55 with easy access to the shore points and Philadelphia. What are you waiting for? Make your appointment TODAY! Note: Seller will provide well water cert and address any septic issues following buyer's inspection of system, but otherwise the property will be sold as-is.
Location
State NJ
County Gloucester
Area Elk Twp (20804)
Zoning C-1
Rooms
Other Rooms Primary Bedroom, Bedroom 2, Bedroom 3, Kitchen, Family Room, Great Room, Laundry, Utility Room, Bathroom 1, Bathroom 2, Bonus Room
Basement Full, Improved, Heated, Interior Access, Walkout Level
Main Level Bedrooms 1
Interior
Interior Features Combination Kitchen/Dining, Floor Plan - Traditional, Water Treat System, Window Treatments, Stove - Wood, Upgraded Countertops
Hot Water Propane
Heating Central
Cooling Central A/C
Flooring Laminated, Carpet, Tile/Brick
Equipment Built-In Microwave, Dishwasher, Dryer, Oven/Range - Electric, Refrigerator, Stainless Steel Appliances, Washer
Window Features Bay/Bow,Replacement
Appliance Built-In Microwave, Dishwasher, Dryer, Oven/Range - Electric, Refrigerator, Stainless Steel Appliances, Washer
Heat Source Oil
Laundry Basement
Exterior
Parking Features Garage - Front Entry
Garage Spaces 8.0
Water Access N
Accessibility None
Total Parking Spaces 8
Garage Y
Building
Story 1.5
Sewer Septic Exists
Water Well
Architectural Style Cape Cod
Level or Stories 1.5
Additional Building Above Grade, Below Grade
New Construction N
Schools
Elementary Schools Aura
Middle Schools Delsea Regional M.S.
High Schools Delsea Regional H.S.
School District Elk Township Public Schools
Others
Senior Community No
Tax ID 04-00006-00033
Ownership Fee Simple
SqFt Source Assessor
Special Listing Condition Standard
Read Less
Want to know what your home might be worth? Contact us for a FREE valuation!

Our team is ready to help you sell your home for the highest possible price ASAP

Bought with Ramona Torres • Weichert Realtors-Cherry Hill

GET MORE INFORMATION





