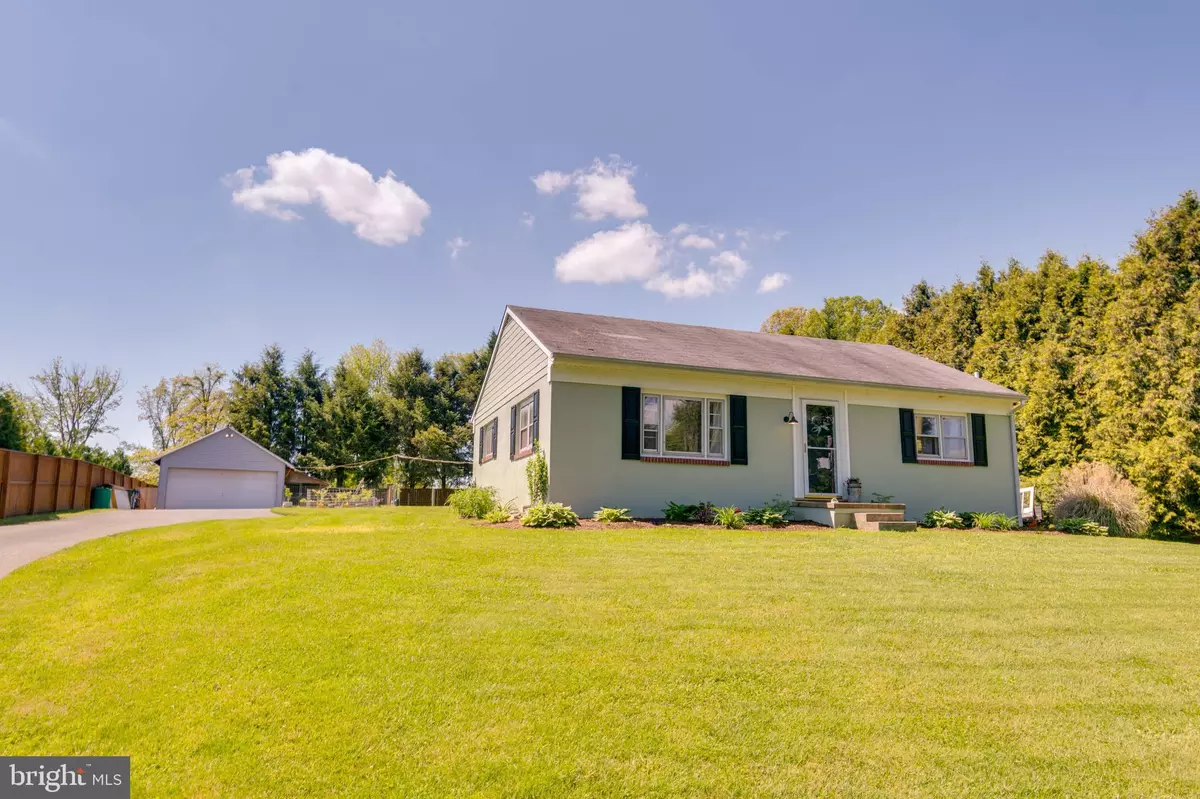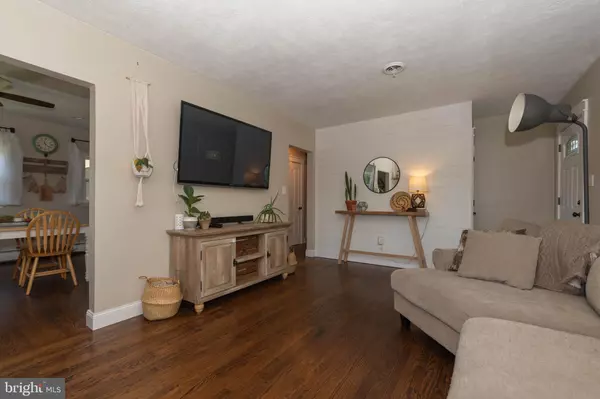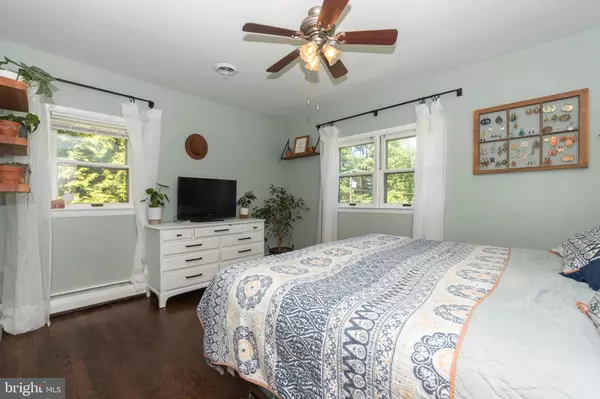$315,000
$299,900
5.0%For more information regarding the value of a property, please contact us for a free consultation.
713 OLD SAINT MARYS RD Pylesville, MD 21132
3 Beds
2 Baths
1,336 SqFt
Key Details
Sold Price $315,000
Property Type Single Family Home
Sub Type Detached
Listing Status Sold
Purchase Type For Sale
Square Footage 1,336 sqft
Price per Sqft $235
Subdivision Country Club Park
MLS Listing ID MDHR260240
Sold Date 07/22/21
Style Ranch/Rambler
Bedrooms 3
Full Baths 2
HOA Y/N N
Abv Grd Liv Area 936
Originating Board BRIGHT
Year Built 1956
Annual Tax Amount $1,909
Tax Year 2021
Lot Size 0.459 Acres
Acres 0.46
Lot Dimensions 100.00 x
Property Description
WOW. WOW. WOW! Country living at it's finest! Move in ready GORGEOUS single family home with land for your furry friends and toys. Completely updated with HIGH END FINISHES. Open kitchen has gorgeous quartz countertops, farm house sink, stainless steel appliances, hardwood floors, huge pantry, white cabinets and space for a dining room table. The living room is bright and light with picture window, hardwood floors and shiplap. The bathroom with the updated tile and subtle blues with ship lap are exactly what you are looking for! 2 bedrooms upstairs with gorgeous hardwood floors and and potential 3rd bedroom in the lower level. Downstairs you will also find a huge recreation room and potential 3rd bedroom freshly painted with new carpet. And another amazing full bathroom with gorgeous tile and decorator touches and you will fall in love! Huge private backyard currently has gardens, chickens, etc. The 2 car detached garage could become anything you desire! Do you crave a beautiful home and owning some land? No HOA.
Location
State MD
County Harford
Zoning AG
Direction North
Rooms
Other Rooms Living Room, Dining Room, Bedroom 2, Bedroom 3, Kitchen, Bedroom 1, Laundry, Recreation Room, Utility Room, Bathroom 1, Bathroom 2
Basement Other
Main Level Bedrooms 2
Interior
Interior Features Ceiling Fan(s), Combination Kitchen/Dining, Entry Level Bedroom, Floor Plan - Open, Kitchen - Country, Kitchen - Table Space, Tub Shower, Upgraded Countertops, Wood Floors, Carpet
Hot Water Oil
Heating Baseboard - Hot Water
Cooling Central A/C, Ceiling Fan(s)
Flooring Hardwood, Carpet
Equipment Built-In Microwave, Dishwasher, Washer, Dryer, Exhaust Fan, Refrigerator, Icemaker, Oven/Range - Electric, Stainless Steel Appliances
Furnishings No
Appliance Built-In Microwave, Dishwasher, Washer, Dryer, Exhaust Fan, Refrigerator, Icemaker, Oven/Range - Electric, Stainless Steel Appliances
Heat Source Oil
Laundry Lower Floor
Exterior
Parking Features Garage - Front Entry
Garage Spaces 10.0
Fence Partially
Water Access N
View Trees/Woods
Roof Type Asphalt
Accessibility None
Total Parking Spaces 10
Garage Y
Building
Lot Description No Thru Street, Open, Rear Yard, Rural, Secluded
Story 2
Sewer Community Septic Tank, Private Septic Tank
Water Well
Architectural Style Ranch/Rambler
Level or Stories 2
Additional Building Above Grade, Below Grade
New Construction N
Schools
School District Harford County Public Schools
Others
Senior Community No
Tax ID 1305020867
Ownership Fee Simple
SqFt Source Assessor
Acceptable Financing Cash, Conventional, USDA
Listing Terms Cash, Conventional, USDA
Financing Cash,Conventional,USDA
Special Listing Condition Standard
Read Less
Want to know what your home might be worth? Contact us for a FREE valuation!

Our team is ready to help you sell your home for the highest possible price ASAP

Bought with Francis David Black • Monument Sotheby's International Realty
GET MORE INFORMATION





