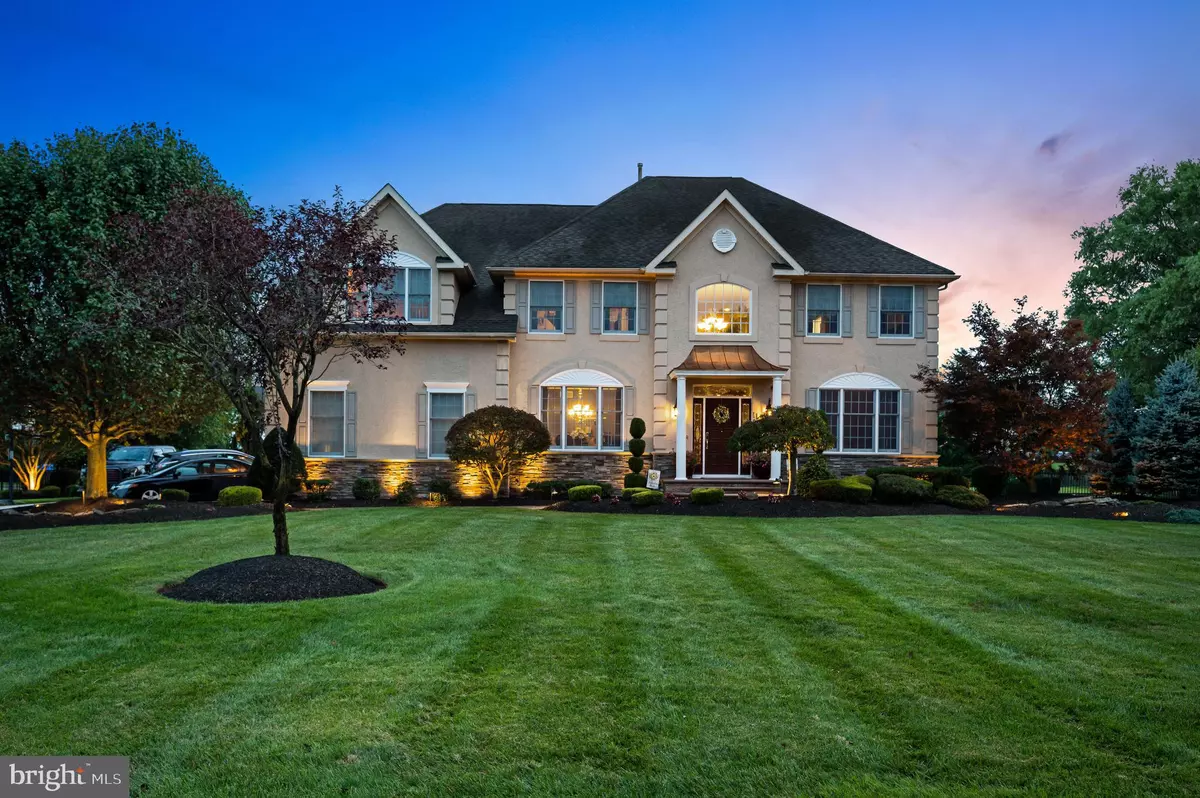$830,000
$775,000
7.1%For more information regarding the value of a property, please contact us for a free consultation.
11 MORNING GLORY CIR Mullica Hill, NJ 08062
4 Beds
5 Baths
3,758 SqFt
Key Details
Sold Price $830,000
Property Type Single Family Home
Sub Type Detached
Listing Status Sold
Purchase Type For Sale
Square Footage 3,758 sqft
Price per Sqft $220
Subdivision Hunters Creek
MLS Listing ID NJGL2018914
Sold Date 09/30/22
Style Colonial
Bedrooms 4
Full Baths 4
Half Baths 1
HOA Fees $25/ann
HOA Y/N Y
Abv Grd Liv Area 3,758
Originating Board BRIGHT
Year Built 2002
Annual Tax Amount $17,095
Tax Year 2021
Lot Size 1.020 Acres
Acres 1.02
Lot Dimensions 0.00 x 0.00
Property Description
All offers are due Sunday, August 14 at 5 PM. Get in line to see this beauty. Gorgeous backyard oasis boasts a heated Gunite pool, pavers, pergola, fire pit, outdoor kitchen with granite counters, refrigerator, grill, sink, horseshoe pit, Koi pond (no fish) with waterfall, pool house, and a rubber mulch play area ready for a play set. WOW, and that is only the outside! Step inside to the newly renovated Kitchen with Quartz counter tops, 42-inch cabinets with crown molded tops, double sink, Island with lit cabinet, recessed lights, oven with warming drawer, Professional Frigidaire Refrigerator/Freezer, a pot filler, a Viking cooktop, a garage for hidden appliances, under cabinet lights, coffee bar/desk area, mosaic tiles, and wood like ceramic tile floors. There is also a Butler pantry and has a wine fridge, glass cabinet doors and mosaic tiles. 2 story open family room offers a built-in wall unit, gas fireplace with tile surround and mantle. Large dining room has ceramic tile floors, crown molding and chair rail. The Living Room sits to the right of the main staircase and has crown molding. The office has a double door entry and has hardwood floors. Master bedroom has a tray ceiling, sitting area, recessed lights, and 2 walk-in closets designed by California Closets. The Master bathroom is newly renovated with tile floors, 2 sink/vanity areas, separate toilet closet, free standing sunken tub, walk in shower with tile and crown molding. This home offers 3 more generous sized rooms including a Princess room with full bath and walk in closet. The basement is HUGE and has walk-up access to the backyard. The basement has plenty of storage, a worker's bench area, recessed lights, columns, gas fireplace with mantle, a full wet bar, and a full bathroom with stall shower and tile floors. Other amenities to include are a whole house generator, 2 (40 gallon) hot water heaters, fully fenced yard with invisible fencing for dog in the front, surround sound speakers throughout, well for landscape sprinklers, sprinkler system front and back, camera system, alarm system, 2 panel doors throughout, poured concrete basement, Dual HVAC system (basement is one year old, upstairs is 5 years old), 3 car garage with loft storage, & 2 sump pumps. More photos and video tour to follow.... Stay tuned and plan to schedule your tour on Tuesday, August 9th! Showings begin August 9th! Seller has set the following schedule for showings. 9-3, 5-7 pm and then again on Saturday 8/13th 9-3, 5-7 pm
Location
State NJ
County Gloucester
Area Harrison Twp (20808)
Zoning R1
Rooms
Other Rooms Living Room, Dining Room, Primary Bedroom, Bedroom 2, Bedroom 3, Kitchen, Family Room, Bedroom 1, Other
Basement Full, Outside Entrance, Fully Finished
Interior
Interior Features Kitchen - Island, Butlers Pantry, Ceiling Fan(s), Sprinkler System, Wet/Dry Bar, Kitchen - Eat-In
Hot Water Natural Gas
Heating Forced Air
Cooling Central A/C
Flooring Wood, Tile/Brick
Fireplaces Type Stone, Gas/Propane
Equipment Energy Efficient Appliances
Fireplace Y
Window Features Energy Efficient
Appliance Energy Efficient Appliances
Heat Source Natural Gas
Laundry Main Floor
Exterior
Exterior Feature Patio(s)
Garage Spaces 3.0
Fence Other
Pool In Ground
Utilities Available Cable TV
Water Access N
Roof Type Shingle
Accessibility None
Porch Patio(s)
Total Parking Spaces 3
Garage N
Building
Story 2
Foundation Concrete Perimeter
Sewer On Site Septic
Water Public
Architectural Style Colonial
Level or Stories 2
Additional Building Above Grade, Below Grade
Structure Type Cathedral Ceilings,9'+ Ceilings,High
New Construction N
Schools
School District Clearview Regional Schools
Others
Senior Community No
Tax ID 08-00031 03-00008
Ownership Fee Simple
SqFt Source Assessor
Security Features Security System
Special Listing Condition Standard
Read Less
Want to know what your home might be worth? Contact us for a FREE valuation!

Our team is ready to help you sell your home for the highest possible price ASAP

Bought with Stu Wanicur • Keller Williams Realty - Wildwood Crest
GET MORE INFORMATION





