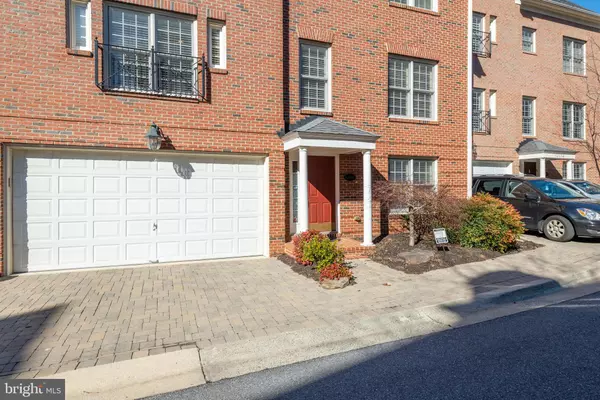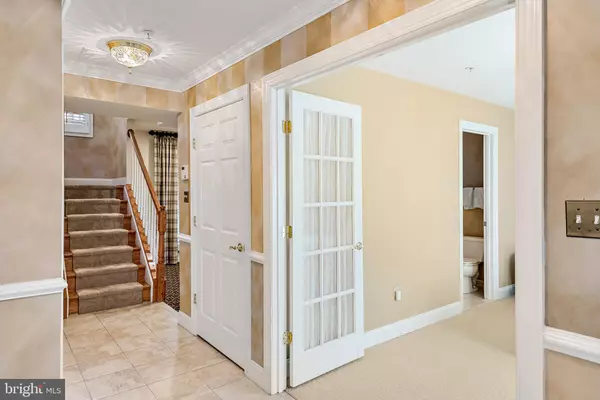$970,000
$899,000
7.9%For more information regarding the value of a property, please contact us for a free consultation.
12012 MONTROSE PARK PL Rockville, MD 20852
4 Beds
4 Baths
2,856 SqFt
Key Details
Sold Price $970,000
Property Type Townhouse
Sub Type End of Row/Townhouse
Listing Status Sold
Purchase Type For Sale
Square Footage 2,856 sqft
Price per Sqft $339
Subdivision Grayrob
MLS Listing ID MDMC2038752
Sold Date 04/15/22
Style Traditional
Bedrooms 4
Full Baths 3
Half Baths 1
HOA Fees $150/mo
HOA Y/N Y
Abv Grd Liv Area 2,856
Originating Board BRIGHT
Year Built 2004
Annual Tax Amount $8,450
Tax Year 2021
Lot Size 1,814 Sqft
Acres 0.04
Property Description
ALL OFFERS ARE DUE BY TUESDAY 3/1/22 AT NOON TO BE REVIEWED LATER THAT EVENING. PLEASE CONTACT ANTONIA WITH ANY QUESTIONS. Expect to be impressed when you enter this rarely available four-level luxury townhome, with almost 3000sqft living space. located less than a mile away from North Bethesdas thriving Pike and Rose location. A bustling town center filled with retail shops and restaurants, a movie theater and bowling alley, Pike and Rose apartments, and minutes to White Flint Metro Station. An impressive brick exterior welcomes you to this luxury two-car garage townhome. Entry-level greets you with a comfortable foyer with ceramic tile, the first of four bedrooms, a full bathroom, and office or flex space opening to stunning stone patio in the fully fenced backyard. Staircase leading to the second floor with large comfortable living room, formal dining, and updated eat-in kitchen with generous cabinet space, stainless steel appliances, granite counters, and large pantry. Second level is complete with powder room and two doors leading to the deck. Adjacent to the kitchen is a large family room with hardwood floors, recessed lighting, and gas fireplace. On the third level, you will find a luxurious primary bedroom with en suite bathroom, dual vanity soaking tub, separate shower, and large walk-in closet with organizers. Also on this level are two additional large bedrooms with overhead lighting oversized closets and a lovely ceramic tile hall bath with tub/shower. On to Upper-Level II spacious versatile loft that can serve as a fitness room, home office, or whatever fits into your lifestyle. To finish off this level there is a laundry room extra storage area and projector and screen that conveys for the movie enthusiasts. Notable addition; gleaming hardwood floors, 9-foot ceilings, Waterford crystal light fixtures, custom drapery and curtains, custom plantation shutters, custom high-end paint and oversized two-car garage.
Location
State MD
County Montgomery
Zoning R60
Interior
Interior Features Crown Moldings, Chair Railings, Carpet, Ceiling Fan(s), Recessed Lighting, Wood Floors, Upgraded Countertops, Sprinkler System, Primary Bath(s), Walk-in Closet(s), Soaking Tub, Built-Ins, Combination Dining/Living, Kitchen - Galley, Wet/Dry Bar
Hot Water Natural Gas
Heating Forced Air
Cooling Central A/C
Fireplaces Number 1
Equipment Stainless Steel Appliances, Cooktop, Built-In Microwave, Dishwasher, Disposal, Icemaker, Oven - Double, Refrigerator, Exhaust Fan, Washer, Dryer
Appliance Stainless Steel Appliances, Cooktop, Built-In Microwave, Dishwasher, Disposal, Icemaker, Oven - Double, Refrigerator, Exhaust Fan, Washer, Dryer
Heat Source Natural Gas
Laundry Upper Floor
Exterior
Parking Features Garage - Front Entry, Garage Door Opener
Garage Spaces 2.0
Water Access N
Accessibility None
Attached Garage 2
Total Parking Spaces 2
Garage Y
Building
Story 3
Foundation Other
Sewer Public Sewer
Water Public
Architectural Style Traditional
Level or Stories 3
Additional Building Above Grade, Below Grade
New Construction N
Schools
School District Montgomery County Public Schools
Others
HOA Fee Include Trash,Snow Removal
Senior Community No
Tax ID 160403397991
Ownership Fee Simple
SqFt Source Assessor
Security Features Electric Alarm
Special Listing Condition Standard
Read Less
Want to know what your home might be worth? Contact us for a FREE valuation!

Our team is ready to help you sell your home for the highest possible price ASAP

Bought with Aria Aliaskari • Glass House Real Estate

GET MORE INFORMATION





