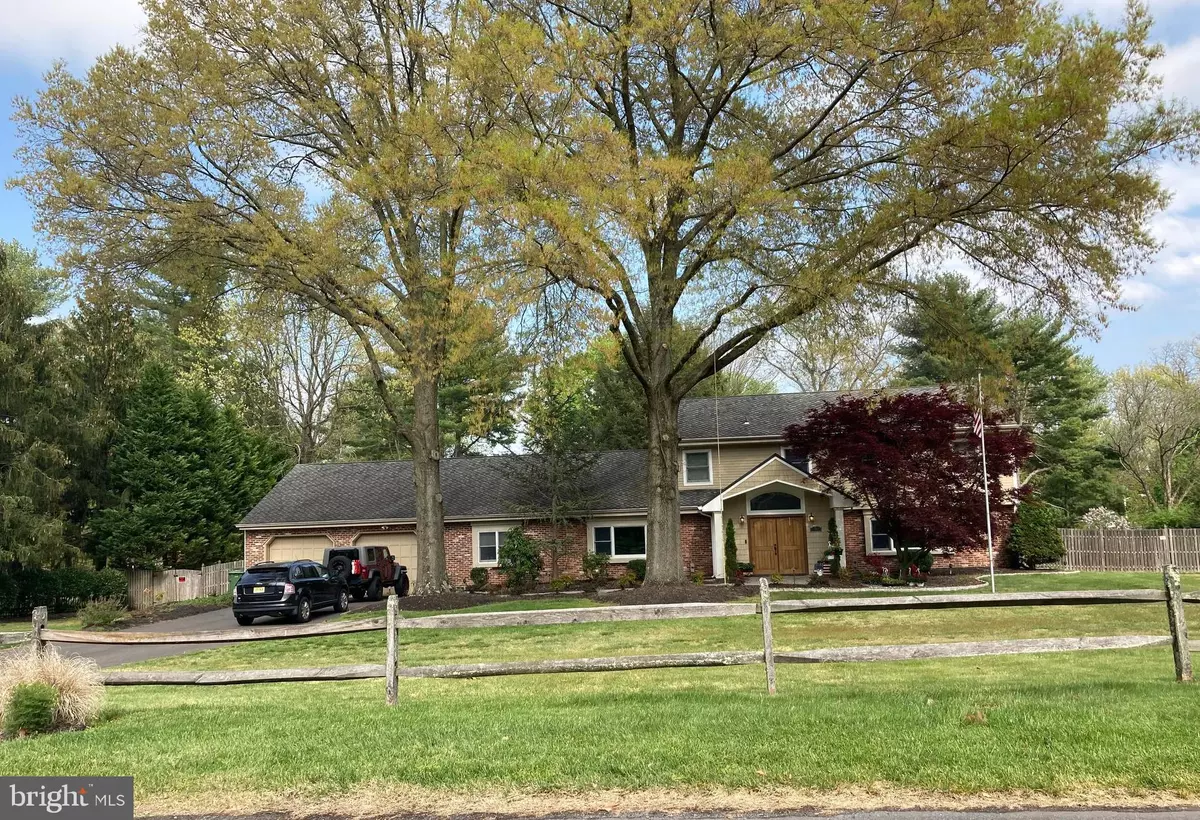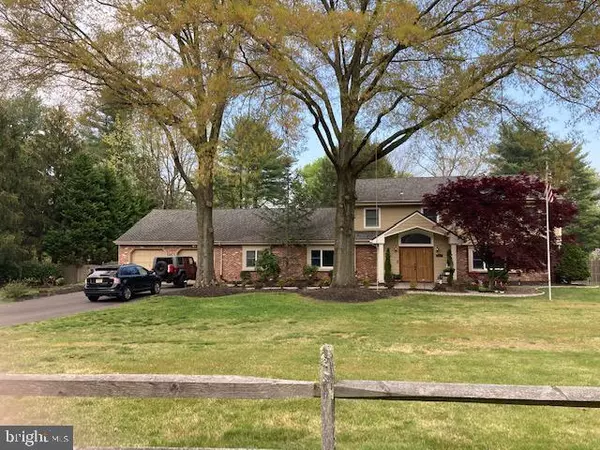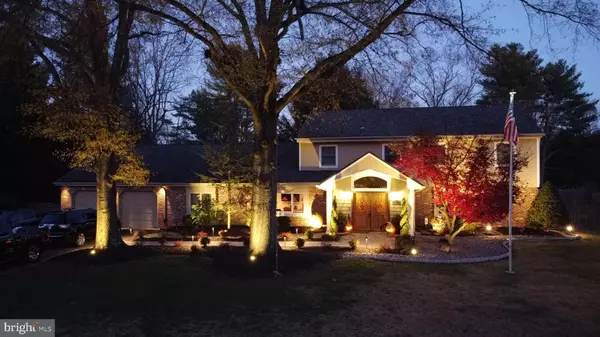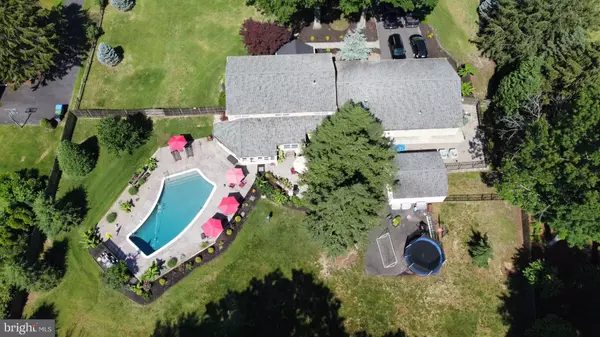$810,600
$760,000
6.7%For more information regarding the value of a property, please contact us for a free consultation.
5 WILLOWDALE DR Cherry Hill, NJ 08003
5 Beds
4 Baths
3,704 SqFt
Key Details
Sold Price $810,600
Property Type Single Family Home
Sub Type Detached
Listing Status Sold
Purchase Type For Sale
Square Footage 3,704 sqft
Price per Sqft $218
Subdivision Boundbrook
MLS Listing ID NJCD2025246
Sold Date 06/08/22
Style Colonial,Contemporary
Bedrooms 5
Full Baths 3
Half Baths 1
HOA Y/N N
Abv Grd Liv Area 3,704
Originating Board BRIGHT
Year Built 1966
Annual Tax Amount $19,715
Tax Year 2021
Lot Size 1.200 Acres
Acres 1.2
Lot Dimensions 261.00 x 231.00
Property Description
When you drive up to first view this home, you see that it is nicely landscaped, plus on over 1 acre, so you are already impressed. When you walk thru the lovely Teak front doors, you are So pleasantly surprised, since its not really what you expect! Starting at the Huge, sun filled foyer w/ large travertine stone floors, you move forward to next check out the lovely and oversized dining room, with hardwood floors. From there, you move ahead to the fabulous remodeled kitchen & you are beaming at this point. You Love the light colored glazed wood cabinets, granite counters, and all of the stainless steel Jennaire appliances, including the commercial gas range & double ovens! All doorways to these rooms are arched, & the color of the walls & floorings is perfect. Right off the kitchen is a separate breakfast room, Plus a charming living room w/ wood burning fireplace, AND a huge great room for "hanging out". Also off of the breakfast room, you will find a fabulous, oversized screened porch with newly done epoxy flooring, that adds even more living space for atleast 3 seasons. Before you even leave the first floor, you will go further to find the separate, possible inlaw/teenage area with a bedroom, full bathroom, And some open space that could be their living room or even a kitchen, if needed. This area has the door that leads to the extremely oversized 2 to 3 car garage (1 is 2 cars DEEP!). You stand there for a minute, thinking you have seen So much, so you can't believe you have only seen the first floor so far! Excited to head upstairs to see what else there is, you quickly mount the steps, to find first, the primary bedroom with 2 walk-in closets, a large bathroom w/ 2 sinks, and a separate tub & shower. Right outside of this room, you find a pleasant, open sitting area, and a closet that holds the washer and dryer-VERY convenient. Down the hardwood hallway, you will find three more bedrooms, and a fully remodeled bathroom. One of the bedrooms, has a stairway to the walkup attic, which is soooo much more useful for storage than pull down stairs is! After taking all of this in, you head downstairs to check out the basement, where you will find a huge space with a shiny epoxy coated floor, and plenty of room for a man cave or kids space, plus room for exercise equipment, and still plenty of room for storage of "stuff", IF needed. At this point, you just stand there and think about alllllll that you have seen, and you just say WOW. Then suddenly, you realize that you have not yet seen the backyard, so you head out there, and your mouth drops open as you take in the inground pool, lovely landscaping, large shed, and truly expansive back yard. Its assumed that you have seen soooo much here, that you need to go home and review it all, but don't take toooo long, since for sure this home won't last, due to ALL it has to offer!
Location
State NJ
County Camden
Area Cherry Hill Twp (20409)
Zoning SFR
Rooms
Other Rooms Living Room, Dining Room, Primary Bedroom, Sitting Room, Bedroom 2, Bedroom 3, Bedroom 4, Kitchen, Family Room, Foyer, Breakfast Room, In-Law/auPair/Suite, Additional Bedroom
Basement Interior Access, Partially Finished
Main Level Bedrooms 1
Interior
Interior Features Attic, Family Room Off Kitchen, Kitchen - Eat-In, Recessed Lighting, Stall Shower, Tub Shower, Walk-in Closet(s), Window Treatments, Wood Floors
Hot Water Natural Gas
Heating Forced Air, Zoned
Cooling Central A/C
Flooring Carpet, Hardwood, Tile/Brick
Fireplaces Number 1
Fireplace Y
Heat Source Natural Gas
Exterior
Parking Features Additional Storage Area, Garage - Front Entry, Garage Door Opener, Inside Access, Oversized
Garage Spaces 8.0
Pool Gunite, In Ground
Water Access N
Roof Type Architectural Shingle
Accessibility 2+ Access Exits
Attached Garage 2
Total Parking Spaces 8
Garage Y
Building
Lot Description Level
Story 2
Foundation Block
Sewer On Site Septic
Water Public
Architectural Style Colonial, Contemporary
Level or Stories 2
Additional Building Above Grade
Structure Type Dry Wall
New Construction N
Schools
Elementary Schools Bret Harte E.S.
Middle Schools Beck
High Schools Cherry Hill High-East H.S.
School District Cherry Hill Township Public Schools
Others
Pets Allowed Y
Senior Community No
Tax ID 09-00525 02-00012
Ownership Fee Simple
SqFt Source Estimated
Acceptable Financing Cash, Conventional
Listing Terms Cash, Conventional
Financing Cash,Conventional
Special Listing Condition Standard
Pets Allowed No Pet Restrictions
Read Less
Want to know what your home might be worth? Contact us for a FREE valuation!

Our team is ready to help you sell your home for the highest possible price ASAP

Bought with Sharif Hatab • BHHS Fox & Roach - Robbinsville

GET MORE INFORMATION





