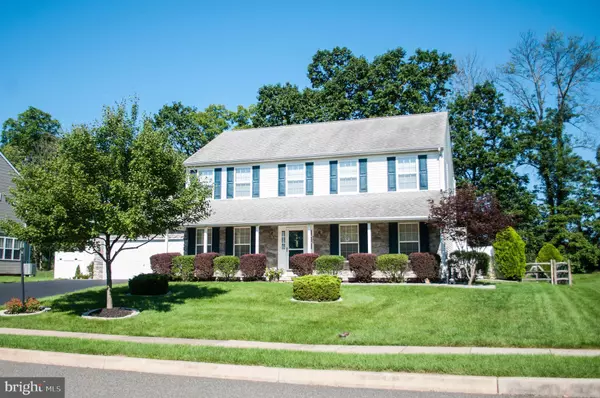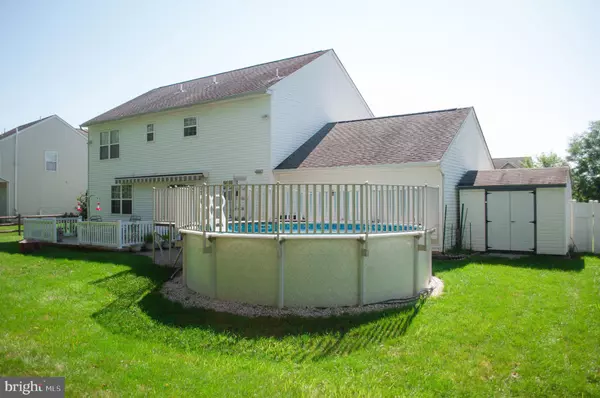$355,000
$357,500
0.7%For more information regarding the value of a property, please contact us for a free consultation.
980 CLOVER LN Gilbertsville, PA 19525
4 Beds
3 Baths
2,240 SqFt
Key Details
Sold Price $355,000
Property Type Single Family Home
Sub Type Detached
Listing Status Sold
Purchase Type For Sale
Square Footage 2,240 sqft
Price per Sqft $158
Subdivision Estates Of Warwick
MLS Listing ID PAMC660288
Sold Date 12/28/20
Style Colonial
Bedrooms 4
Full Baths 2
Half Baths 1
HOA Fees $20/ann
HOA Y/N Y
Abv Grd Liv Area 2,240
Originating Board BRIGHT
Year Built 2002
Annual Tax Amount $6,149
Tax Year 2019
Lot Size 0.276 Acres
Acres 0.28
Lot Dimensions 92.00 x 0.00
Property Description
Pride of ownership is on display in this meticulously well maintained 4 bedroom colonial in the sought after Estates of Warwick community! From the large welcoming front porch, enter into the foyer with ceramic tile flooring. Proceed down the hall to a spacious eat-in kitchen that was professionally redone just 2.5 years ago. This kitchen boasts granite counter tops, tile back splash, under cabinet lighting, a large granite stone farmer's sink, pantry, and newer stainless steel appliances except (refrigerator). Just off the kitchen is a large family room with a gas fireplace, recessed lighting, and ceiling fan. A dining room that would be ideal for those holiday gatherings with loved ones and a nice sized living room along with a hall bath complete the main floor. Upstairs is a grand master suite with a ceiling fan and walk-in closet. The master bathroom boasts a whirlpool tub, stall shower, dual sinks, and linen closet. Just down the hall consists of three spacious bedrooms all with ceiling fans and plenty of closet space. Conveniently located second floor laundry and full hall bath round out the upstairs. The full unfinished basement is a perfect place for storage and is just waiting to be finished. The extended two car garage with utility sink has inside access to the home as well as backyard entrance. Everybody in the pool! This newer 18ft round and 54" deep with aluminum deck is a boat load of fun! The spacious cement patio with remote control retractable awning along with an EP Henry paver patio are perfect for those summer barbeques! The backyard is fully fenced-in and boasts beautiful landscaping while backing up to open space. Front of the house consists of a nice stone front, plenty of driveway parking, a holiday light package, and nice landscaping. Most of the home was professionally painted just 6 months ago. Close proximity to stores, restaurants, parks, and Rt 100. Hurry! You do not want this home to get away! You will not be disappointed!
Location
State PA
County Montgomery
Area Douglass Twp (10632)
Zoning R2
Rooms
Other Rooms Living Room, Dining Room, Primary Bedroom, Bedroom 2, Bedroom 3, Bedroom 4, Kitchen, Family Room, Primary Bathroom
Basement Full
Interior
Interior Features Ceiling Fan(s), Chair Railings, Family Room Off Kitchen, Kitchen - Eat-In, Primary Bath(s), Pantry, Recessed Lighting, Soaking Tub, Stall Shower, Tub Shower, Walk-in Closet(s), WhirlPool/HotTub, Window Treatments
Hot Water Natural Gas
Heating Forced Air
Cooling Central A/C
Flooring Carpet, Ceramic Tile
Fireplaces Number 1
Fireplaces Type Gas/Propane, Mantel(s)
Fireplace Y
Heat Source Natural Gas
Laundry Upper Floor
Exterior
Exterior Feature Patio(s), Porch(es)
Parking Features Garage - Front Entry, Garage Door Opener, Inside Access
Garage Spaces 6.0
Fence Fully
Pool Above Ground
Water Access N
Accessibility None
Porch Patio(s), Porch(es)
Attached Garage 2
Total Parking Spaces 6
Garage Y
Building
Lot Description Backs - Open Common Area, Front Yard, Rear Yard
Story 3
Sewer Public Sewer
Water Public
Architectural Style Colonial
Level or Stories 3
Additional Building Above Grade, Below Grade
New Construction N
Schools
High Schools Boyertown
School District Boyertown Area
Others
Pets Allowed Y
HOA Fee Include Common Area Maintenance,Snow Removal
Senior Community No
Tax ID 32-00-00817-015
Ownership Fee Simple
SqFt Source Assessor
Security Features Security System
Acceptable Financing Cash, Conventional, FHA, USDA, VA
Listing Terms Cash, Conventional, FHA, USDA, VA
Financing Cash,Conventional,FHA,USDA,VA
Special Listing Condition Standard
Pets Allowed No Pet Restrictions
Read Less
Want to know what your home might be worth? Contact us for a FREE valuation!

Our team is ready to help you sell your home for the highest possible price ASAP

Bought with Non Member • Non Subscribing Office

GET MORE INFORMATION





