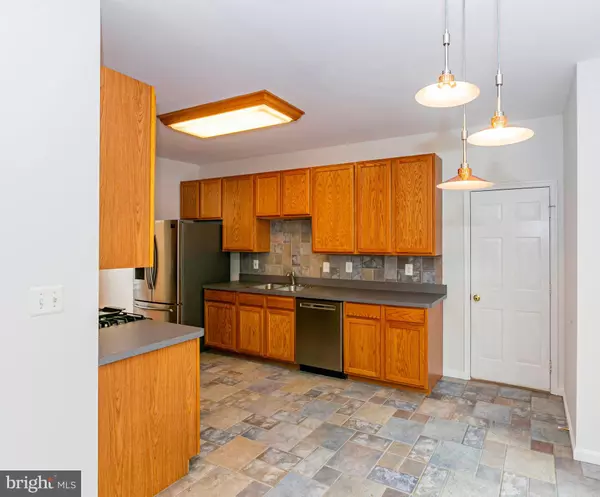$338,000
$335,000
0.9%For more information regarding the value of a property, please contact us for a free consultation.
11105 POLARIS CT Fredericksburg, VA 22407
3 Beds
4 Baths
2,121 SqFt
Key Details
Sold Price $338,000
Property Type Single Family Home
Sub Type Detached
Listing Status Sold
Purchase Type For Sale
Square Footage 2,121 sqft
Price per Sqft $159
Subdivision Salem Fields
MLS Listing ID VASP224526
Sold Date 10/13/20
Style Colonial
Bedrooms 3
Full Baths 3
Half Baths 1
HOA Fees $67/mo
HOA Y/N Y
Abv Grd Liv Area 1,502
Originating Board BRIGHT
Year Built 2001
Annual Tax Amount $2,111
Tax Year 2020
Lot Size 7,884 Sqft
Acres 0.18
Property Description
Welcome to Salem Fields! Convenient to Rt3, I95, and Massaponax; this community offers the serenity of a private community while still having quick access to shopping and entertainment. On the outside you will find an oversized, freshly stained, wood deck; a beautiful stamped concrete patio; front porch perfect for decorating or relaxing; and gorgeous, wooded views in the backyard. The inside boasts gleaming hardwood floors throughout the main level, a gas fireplace, new stainless steel appliances, new carpet upstairs, newer water heater, newer HVAC & furnace, and an exquisite bathroom in the basement complete with dual shower heads and ceramic tile. 30min to Quantico & Ft AP Hill. 1hr DC, Richmond, Dahlgren, & Ft Belvoir.
Location
State VA
County Spotsylvania
Zoning P3*
Rooms
Basement Connecting Stairway, Daylight, Partial, Fully Finished, Heated, Improved, Interior Access, Outside Entrance, Rear Entrance, Walkout Level
Interior
Interior Features Carpet, Ceiling Fan(s), Combination Kitchen/Dining, Dining Area, Family Room Off Kitchen, Floor Plan - Traditional, Formal/Separate Dining Room, Kitchen - Galley, Primary Bath(s), Walk-in Closet(s), Wood Floors
Hot Water Natural Gas
Heating Forced Air
Cooling Central A/C, Ceiling Fan(s)
Flooring Tile/Brick, Hardwood, Carpet
Fireplaces Number 1
Fireplaces Type Gas/Propane, Mantel(s)
Equipment Built-In Microwave, Disposal, Dishwasher, Refrigerator, Icemaker, Water Dispenser, Oven/Range - Gas, Washer/Dryer Hookups Only, Water Heater
Fireplace Y
Appliance Built-In Microwave, Disposal, Dishwasher, Refrigerator, Icemaker, Water Dispenser, Oven/Range - Gas, Washer/Dryer Hookups Only, Water Heater
Heat Source Natural Gas
Laundry Basement, Hookup
Exterior
Exterior Feature Deck(s), Patio(s), Porch(es)
Parking Features Garage - Front Entry, Garage Door Opener, Inside Access
Garage Spaces 6.0
Water Access N
Accessibility None
Porch Deck(s), Patio(s), Porch(es)
Attached Garage 2
Total Parking Spaces 6
Garage Y
Building
Story 3
Sewer Public Sewer
Water Public
Architectural Style Colonial
Level or Stories 3
Additional Building Above Grade, Below Grade
New Construction N
Schools
Elementary Schools Smith Station
Middle Schools Freedom
High Schools Chancellor
School District Spotsylvania County Public Schools
Others
Senior Community No
Tax ID 22T16-123-
Ownership Fee Simple
SqFt Source Assessor
Special Listing Condition Standard
Read Less
Want to know what your home might be worth? Contact us for a FREE valuation!

Our team is ready to help you sell your home for the highest possible price ASAP

Bought with matthew james roberts • Redfin Corporation
GET MORE INFORMATION





