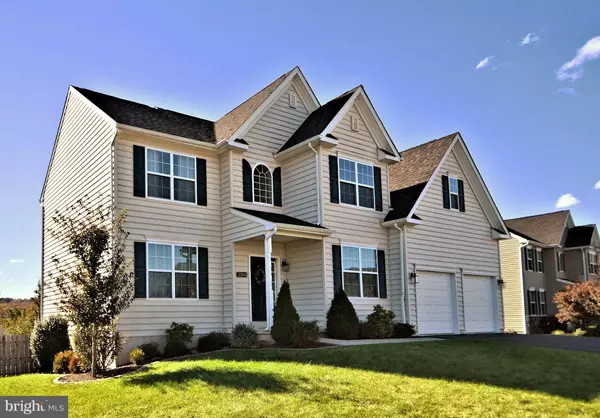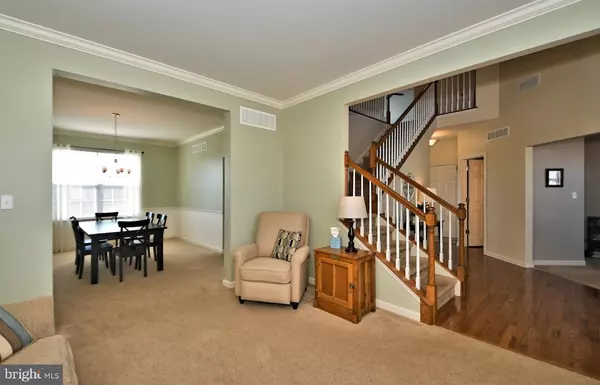$505,000
$499,900
1.0%For more information regarding the value of a property, please contact us for a free consultation.
2283 STERLING DR Gilbertsville, PA 19525
4 Beds
3 Baths
2,855 SqFt
Key Details
Sold Price $505,000
Property Type Single Family Home
Sub Type Detached
Listing Status Sold
Purchase Type For Sale
Square Footage 2,855 sqft
Price per Sqft $176
Subdivision Rosenberry Ridge
MLS Listing ID PAMC2028900
Sold Date 04/28/22
Style Colonial
Bedrooms 4
Full Baths 2
Half Baths 1
HOA Y/N N
Abv Grd Liv Area 2,855
Originating Board BRIGHT
Year Built 2015
Annual Tax Amount $6,491
Tax Year 2021
Lot Size 0.345 Acres
Acres 0.35
Lot Dimensions 130.00 x 0.00
Property Description
Welcome to Rosenberry Ridge a small community of 16 Single family homes. Enter into the open 2 story foyer with hard wood floors & turned staircase. To the right is the convenient 1st floor study/office/school room & half bath. Full eat in kitchen with gas cooking, maple cabinets, granite counter tops, island, stainless appliances, large eating area. Large family room off kitchen with gas fireplace. Comfortable dining room and living room offer all the space your family needs. Sliders to deck overlooking large fenced in yard and long distance views. 2nd floor boast 4 /5 large bedrooms, main bedroom with full bath and large walk in closet. The owners had the builder convert the 3 rd bedroom into 2 separate rooms. Very versatile floor plan. It can be used as a 5 th bedroom, or an extra office/study/ home school space. Lots of uses! 2 car garage, full basement with tons of storage room & egress window offering lots of natural light just waiting to be finished. Gas heat, gas hot water, C/A. Its all here. Beautiful home on a fantastic lot. This home is move in ready, very neutral throughout. Wonderful opportunity!
Location
State PA
County Montgomery
Area New Hanover Twp (10647)
Zoning RESIDENTIAL
Rooms
Other Rooms Living Room, Dining Room, Bedroom 2, Bedroom 3, Bedroom 4, Kitchen, Family Room, Bedroom 1, Office
Basement Daylight, Full, Sump Pump, Windows, Full
Interior
Interior Features Breakfast Area, Carpet, Family Room Off Kitchen, Floor Plan - Traditional, Kitchen - Eat-In, Kitchen - Gourmet, Kitchen - Island
Hot Water Propane
Heating Forced Air
Cooling Central A/C
Flooring Carpet
Fireplaces Number 1
Fireplace Y
Heat Source Propane - Leased
Laundry Upper Floor
Exterior
Parking Features Garage - Front Entry, Inside Access
Garage Spaces 6.0
Fence Fully
Utilities Available Cable TV Available, Propane
Water Access N
View Panoramic
Roof Type Architectural Shingle,Shingle,Pitched
Accessibility None
Attached Garage 2
Total Parking Spaces 6
Garage Y
Building
Story 2
Foundation Concrete Perimeter
Sewer Public Sewer
Water Public
Architectural Style Colonial
Level or Stories 2
Additional Building Above Grade, Below Grade
New Construction N
Schools
School District Boyertown Area
Others
Senior Community No
Tax ID 47-00-06292-163
Ownership Fee Simple
SqFt Source Assessor
Acceptable Financing Cash, Conventional, FHA, VA
Listing Terms Cash, Conventional, FHA, VA
Financing Cash,Conventional,FHA,VA
Special Listing Condition Standard
Read Less
Want to know what your home might be worth? Contact us for a FREE valuation!

Our team is ready to help you sell your home for the highest possible price ASAP

Bought with Karen Kemmerer • RE/MAX 440 - Perkasie
GET MORE INFORMATION





