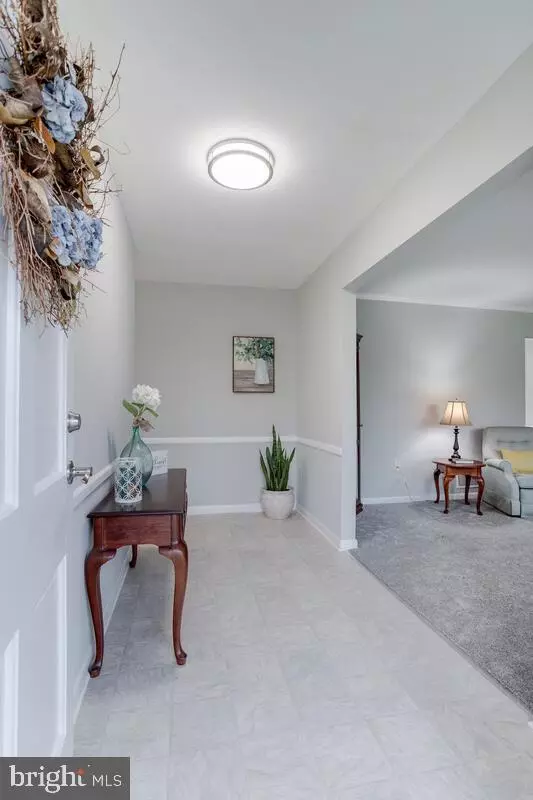$460,000
$430,000
7.0%For more information regarding the value of a property, please contact us for a free consultation.
5264 BRIGHT DAWN CT Columbia, MD 21045
3 Beds
3 Baths
2,976 SqFt
Key Details
Sold Price $460,000
Property Type Single Family Home
Sub Type Detached
Listing Status Sold
Purchase Type For Sale
Square Footage 2,976 sqft
Price per Sqft $154
Subdivision Glenmont
MLS Listing ID MDHW292882
Sold Date 05/20/21
Style Ranch/Rambler
Bedrooms 3
Full Baths 2
Half Baths 1
HOA Y/N N
Abv Grd Liv Area 1,799
Originating Board BRIGHT
Year Built 1977
Annual Tax Amount $6,171
Tax Year 2020
Lot Size 0.320 Acres
Acres 0.32
Property Description
Looking for a great back yard and lots of living space? This inviting rancher provides over 1800 sq feet on the main level and is a wonderful place to call your new home. A large foyer greets you at the entrance. Sunbathed in natural light, the living room with wood burning fireplace creates a warm and welcoming place to visit with family and friends. Enjoy holiday entertaining in the separate dining room which could also make a great office space. For those more casual meals, the spacious eat-in kitchen is sure to please. Located behind the coffee bar you'll find hook ups for main level laundry should you wish to forego hauling laundry up and down the basement stairs. Adjoining the kitchen, you'll find the main level family room which offers the perfect place to watch the change of seasons. Tons of windows and an entry to the outdoor patio highlight the room. When you need to have some quiet time, the huge primary bedroom with attached bath provides ample room for you. On bad weather days, the tremendous finished lower level allows you another place to escape to have some fun. This home is in the community of Glenmont but is not part of the Glenmont HOA.
Location
State MD
County Howard
Zoning R12
Rooms
Other Rooms Living Room, Dining Room, Primary Bedroom, Bedroom 2, Bedroom 3, Kitchen, Family Room, Recreation Room, Bathroom 2, Bathroom 3, Primary Bathroom
Basement Partially Finished
Main Level Bedrooms 3
Interior
Interior Features Attic/House Fan, Ceiling Fan(s), Chair Railings, Crown Moldings, Entry Level Bedroom, Family Room Off Kitchen, Formal/Separate Dining Room, Kitchen - Eat-In, Primary Bath(s), Stall Shower, Tub Shower
Hot Water Electric
Heating Heat Pump(s)
Cooling Central A/C, Ceiling Fan(s)
Fireplaces Number 1
Fireplaces Type Fireplace - Glass Doors, Mantel(s)
Equipment Dishwasher, Disposal, Dryer, Oven/Range - Electric, Refrigerator, Washer, Water Heater
Fireplace Y
Window Features Vinyl Clad
Appliance Dishwasher, Disposal, Dryer, Oven/Range - Electric, Refrigerator, Washer, Water Heater
Heat Source Electric
Exterior
Exterior Feature Patio(s)
Garage Spaces 5.0
Water Access N
Accessibility None
Porch Patio(s)
Total Parking Spaces 5
Garage N
Building
Story 2
Sewer Public Sewer
Water Public
Architectural Style Ranch/Rambler
Level or Stories 2
Additional Building Above Grade, Below Grade
New Construction N
Schools
Elementary Schools Thunder Hill
Middle Schools Ellicott Mills
High Schools Howard
School District Howard County Public School System
Others
Senior Community No
Tax ID 1406444822
Ownership Fee Simple
SqFt Source Assessor
Special Listing Condition Standard
Read Less
Want to know what your home might be worth? Contact us for a FREE valuation!

Our team is ready to help you sell your home for the highest possible price ASAP

Bought with Wilmer Dave Hough • RE/MAX Executive

GET MORE INFORMATION





