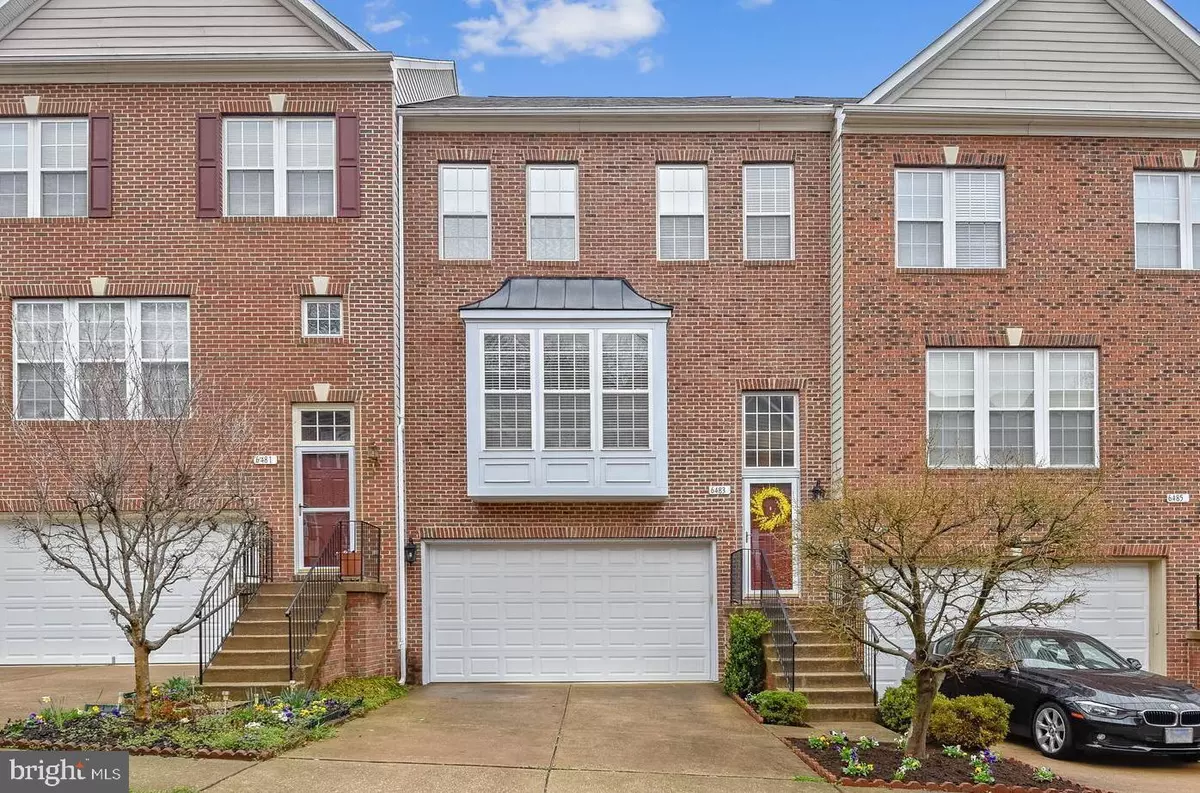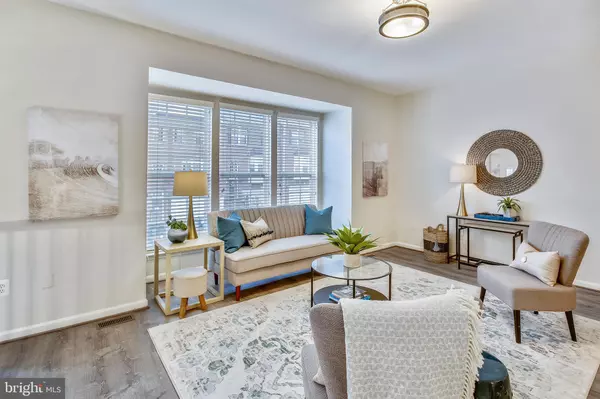$750,000
$689,000
8.9%For more information regarding the value of a property, please contact us for a free consultation.
6483 SUTCLIFFE DR Alexandria, VA 22315
4 Beds
4 Baths
1,968 SqFt
Key Details
Sold Price $750,000
Property Type Townhouse
Sub Type Interior Row/Townhouse
Listing Status Sold
Purchase Type For Sale
Square Footage 1,968 sqft
Price per Sqft $381
Subdivision Kingstowne
MLS Listing ID VAFX1188748
Sold Date 05/07/21
Style Colonial
Bedrooms 4
Full Baths 3
Half Baths 1
HOA Fees $105/mo
HOA Y/N Y
Abv Grd Liv Area 1,968
Originating Board BRIGHT
Year Built 2000
Annual Tax Amount $6,636
Tax Year 2021
Lot Size 1,992 Sqft
Acres 0.05
Property Description
OFFER DEADLINE - Monday, 4/5 at 5PM! Welcome Home to the Luxe Life! You'll love this Fully Remodeled Townhome that is move in ready from top to bottom - Feels like a New Build! Beautifully Remodeled Kitchen with NEW Chic Slate Appliances, Granite Counters and Luxury Vinyl Flooring! All Four Bathrooms have been remodeled, but the Primary Bath is above and beyond! Completely demoed, including taking out the Built in tub. Now it's your own private oasis - New soaking tub, frameless shower, vanity, mirrors, lighting and toilet! All bathrooms have New Vanities, mirrors, lighting and flooring! New Flooring and lighting throughout the townhome! This is one of the largest townhome models in Kingstowne and there's room for everything and everyone! Perfect for Entertaining with the Open Floorplan on the main floor where parties spill out onto the amazing remodeled deck! The kitchen has great bar seating and a wonderful space in front of the gas fireplace - great for a sitting room, family room, home office or playroom! It's great having the Powder Room on this level! 3 Beds, 2 Baths and Laundry Upstairs! Washer and Dryer are just 1yo! Extremely large Lower Level with a Rec Room, Full Bathroom AND a Bedroom. You'll love the great Patio Space off the Rec Room. The Fully fenced yard open to one of the two Tot Lots by the home. The two car garage has extra storage for all your toys! New Water Heater installed during Remodel! And you'll love Kingstowne Living with dining, shopping, entertainment and green space all within minutes! Plus Kingstowne itself has miles of trails, a beautiful lake, two outdoor swimming pools, tennis and volleyball courts, numerous tot lots, an aerobics studio and two state of the art fitness centers. Improvements in progress! The home is on a cul-de-sac near Two Tot Lots, Tennis and Trails! You'll love it! Have your Realtor Pre-Schedule your showing! It won't last long!
Location
State VA
County Fairfax
Zoning 304
Rooms
Basement Walkout Level, Fully Finished
Interior
Interior Features Breakfast Area, Combination Dining/Living, Dining Area, Family Room Off Kitchen, Floor Plan - Open, Kitchen - Eat-In, Pantry, Primary Bath(s), Recessed Lighting, Tub Shower, Upgraded Countertops, Walk-in Closet(s), Window Treatments, Wood Floors
Hot Water Natural Gas
Heating Forced Air
Cooling Central A/C
Fireplaces Number 1
Equipment Built-In Microwave, Dishwasher, Disposal, Dryer, Washer, Refrigerator, Icemaker, Stove
Fireplace Y
Appliance Built-In Microwave, Dishwasher, Disposal, Dryer, Washer, Refrigerator, Icemaker, Stove
Heat Source Natural Gas
Laundry Upper Floor
Exterior
Exterior Feature Deck(s)
Parking Features Garage - Front Entry, Basement Garage, Inside Access, Garage Door Opener
Garage Spaces 2.0
Amenities Available Basketball Courts, Bike Trail, Club House, Common Grounds, Community Center, Exercise Room, Fitness Center, Jog/Walk Path, Lake, Meeting Room, Party Room, Picnic Area, Pool - Outdoor, Recreational Center, Swimming Pool, Tennis Courts, Tot Lots/Playground
Water Access N
Accessibility None
Porch Deck(s)
Attached Garage 2
Total Parking Spaces 2
Garage Y
Building
Story 3
Sewer Public Sewer
Water Public
Architectural Style Colonial
Level or Stories 3
Additional Building Above Grade, Below Grade
New Construction N
Schools
Elementary Schools Lane
Middle Schools Twain
High Schools Edison
School District Fairfax County Public Schools
Others
HOA Fee Include Common Area Maintenance,Health Club,Insurance,Management,Pool(s),Recreation Facility,Reserve Funds,Snow Removal,Trash
Senior Community No
Tax ID 0912 12510004
Ownership Fee Simple
SqFt Source Assessor
Special Listing Condition Standard
Read Less
Want to know what your home might be worth? Contact us for a FREE valuation!

Our team is ready to help you sell your home for the highest possible price ASAP

Bought with Paul B Greenfield • Redfin Corporation
GET MORE INFORMATION





