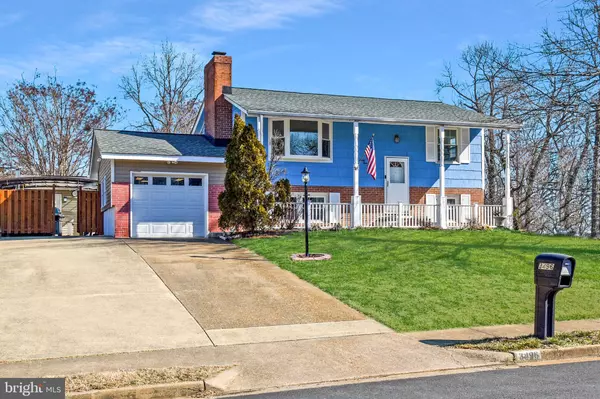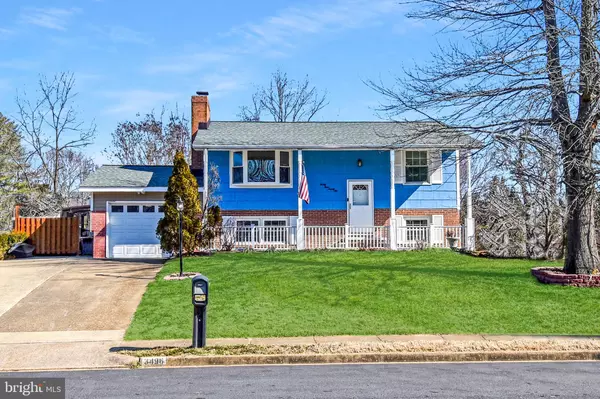$450,000
$449,900
For more information regarding the value of a property, please contact us for a free consultation.
3496 BEECHWOOD LN Triangle, VA 22172
4 Beds
2 Baths
1,809 SqFt
Key Details
Sold Price $450,000
Property Type Single Family Home
Sub Type Detached
Listing Status Sold
Purchase Type For Sale
Square Footage 1,809 sqft
Price per Sqft $248
Subdivision Barnette Forest
MLS Listing ID VAPW2020258
Sold Date 03/31/22
Style Split Foyer
Bedrooms 4
Full Baths 2
HOA Y/N N
Abv Grd Liv Area 768
Originating Board BRIGHT
Year Built 1971
Annual Tax Amount $3,177
Tax Year 2021
Lot Size 10,001 Sqft
Acres 0.23
Property Description
Outdoor Oasis - Welcome Home. Conveniently located close to Quantico, Shopping and dining. This home has been completely updated and extremely well maintained, you will see the pride of ownership as soon as you walk in, with so many special details all outlined for you in the attached special features sheet. If you are looking for a large home with lots of privacy, easy commute or work from home options you are in luck - This home has it all. The outdoor kitchen with pizza oven and large storage shed are a nice surprise and conveniently hidden behind a privacy fence. Walking into the home through the front door you can proceed to the main level with Kitchen, Dining Room, family room and bathroom or you can walk upstairs to the private owners area with all the bedrooms, another family or living room area and bathroom. You also have the option to access the home through garage or through sunroom on the side of the home, from there you are welcomed by the large open addition that can be used as additional family room, large office space, private oasis for home owners or anything you can imagine. From the Sun-Room and addition you can access the rest of the home via the mud room/utility room. Dont wait as this one will not last long.
Location
State VA
County Prince William
Zoning R4
Rooms
Other Rooms Living Room, Dining Room, Kitchen, Family Room, Sun/Florida Room, Laundry, Office
Basement Other
Main Level Bedrooms 1
Interior
Interior Features Kitchen - Country, Dining Area, Window Treatments
Hot Water Natural Gas
Heating Forced Air
Cooling Central A/C
Fireplaces Number 1
Fireplaces Type Fireplace - Glass Doors, Mantel(s), Screen
Equipment Dishwasher, Disposal, Microwave, Oven/Range - Electric, Refrigerator
Fireplace Y
Window Features Bay/Bow,Double Pane
Appliance Dishwasher, Disposal, Microwave, Oven/Range - Electric, Refrigerator
Heat Source Natural Gas
Exterior
Exterior Feature Patio(s), Porch(es)
Parking Features Garage Door Opener
Garage Spaces 1.0
Fence Fully
Utilities Available Cable TV Available
Water Access N
View Street, Trees/Woods
Roof Type Asphalt
Accessibility None
Porch Patio(s), Porch(es)
Road Frontage City/County
Attached Garage 1
Total Parking Spaces 1
Garage Y
Building
Lot Description Backs to Trees
Story 2
Foundation Slab
Sewer Public Sewer
Water Public
Architectural Style Split Foyer
Level or Stories 2
Additional Building Above Grade, Below Grade
New Construction N
Schools
School District Prince William County Public Schools
Others
Senior Community No
Tax ID 8288-12-0203
Ownership Fee Simple
SqFt Source Assessor
Acceptable Financing Conventional, FHA, VA, VHDA, Cash
Listing Terms Conventional, FHA, VA, VHDA, Cash
Financing Conventional,FHA,VA,VHDA,Cash
Special Listing Condition Standard
Read Less
Want to know what your home might be worth? Contact us for a FREE valuation!

Our team is ready to help you sell your home for the highest possible price ASAP

Bought with MILTON EDUARDO GARCIA • KW Metro Center
GET MORE INFORMATION





