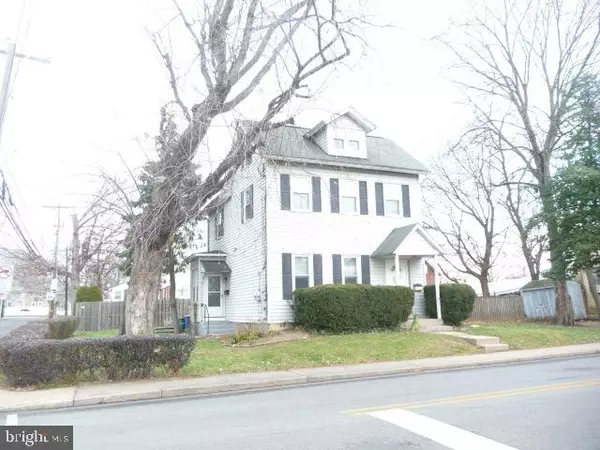$369,500
$369,500
For more information regarding the value of a property, please contact us for a free consultation.
103 E MONTGOMERY AVE Hatboro, PA 19040
2,141 SqFt
Key Details
Sold Price $369,500
Property Type Multi-Family
Sub Type Detached
Listing Status Sold
Purchase Type For Sale
Square Footage 2,141 sqft
Price per Sqft $172
MLS Listing ID PAMC2020330
Sold Date 02/04/22
Style Colonial
Abv Grd Liv Area 2,141
Originating Board BRIGHT
Year Built 1900
Annual Tax Amount $6,216
Tax Year 2021
Lot Size 7,104 Sqft
Acres 0.16
Lot Dimensions 72.00 x 0.00
Property Description
Great investment Opportunity or Ideal for an Owner Occupant, Large well maintained single duplex in great location in the Boro of Hatboro. 2 Bedrooms each unit with separate utilities. Main level/Apt A features private entrance, Large living room, Dining room, Large updated kitchen with gas cooking, SS dishwasher & refrigerator, new floor and countertops, Large Main bedroom with 2 closets and full bath with tub/shower combination, Large 2nd bedroom with 2 closets, there is also a 2nd full bath a stall shower. Entrance to basement and fenced yard and patio from the kitchen area. Rent projected at $1,500/month + utilities. 1st floor tenant parked on side street and had parking permits from Boro of Hatboro.
Apt B/2nd & 3rd floor:2nd floor features Large living room, Large Bedroom, Nice sized eat in kitchen with electric range and refrigerator. Washer/dryer conveniently located in kitchen area, Full bath located on this level. 3rd floor features a large loft style room which is the 2nd bedroom, den or office. Current rent is $1,175 + utilities with 60 day notice to vacate. Rent is below market and there is room for improvement. Current tenant would like to stay. 2nd floor tenant has use of 2 off street parking spaces. Great location near train station, Hatboro shopping district and much , much more. Hatboro/Horsham School District.
Location
State PA
County Montgomery
Area Hatboro Boro (10608)
Zoning RESIDENTIAL 2 FAMILY DWEL
Rooms
Basement Full, Sump Pump, Unfinished
Interior
Interior Features Carpet, Ceiling Fan(s), Dining Area, Stall Shower, Tub Shower
Hot Water Electric, Natural Gas
Heating Baseboard - Electric, Baseboard - Hot Water
Cooling Ceiling Fan(s)
Flooring Fully Carpeted, Vinyl
Equipment Dishwasher, Dryer - Electric, Refrigerator, Oven/Range - Electric, Washer, Water Heater
Fireplace N
Window Features Replacement
Appliance Dishwasher, Dryer - Electric, Refrigerator, Oven/Range - Electric, Washer, Water Heater
Heat Source Electric
Exterior
Exterior Feature Patio(s)
Garage Spaces 2.0
Utilities Available Cable TV Available, Electric Available, Natural Gas Available
Water Access N
Roof Type Shingle
Accessibility None
Porch Patio(s)
Total Parking Spaces 2
Garage N
Building
Lot Description Corner, Front Yard, Level, Rear Yard, SideYard(s)
Foundation Stone
Sewer Public Sewer
Water Public
Architectural Style Colonial
Additional Building Above Grade, Below Grade
Structure Type Dry Wall,Plaster Walls
New Construction N
Schools
High Schools Hatboro-Horsham Senior
School District Hatboro-Horsham
Others
Tax ID 08-00-03958-003
Ownership Fee Simple
SqFt Source Assessor
Security Features Carbon Monoxide Detector(s),Smoke Detector
Acceptable Financing Conventional, Cash
Listing Terms Conventional, Cash
Financing Conventional,Cash
Special Listing Condition Standard
Read Less
Want to know what your home might be worth? Contact us for a FREE valuation!

Our team is ready to help you sell your home for the highest possible price ASAP

Bought with Richard Friedman • RE/MAX Centre Realtors
GET MORE INFORMATION





