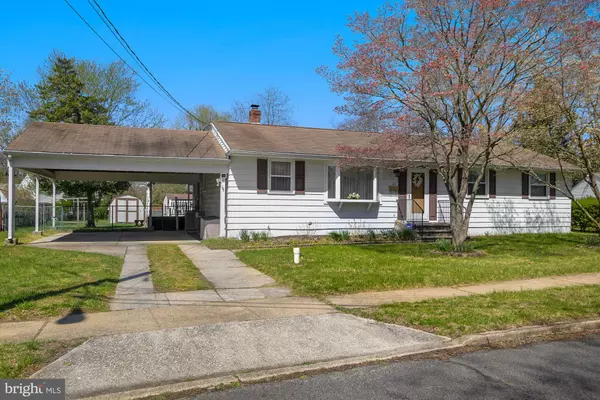$295,000
$289,900
1.8%For more information regarding the value of a property, please contact us for a free consultation.
23 3RD AVE Pemberton, NJ 08068
3 Beds
2 Baths
1,352 SqFt
Key Details
Sold Price $295,000
Property Type Single Family Home
Sub Type Detached
Listing Status Sold
Purchase Type For Sale
Square Footage 1,352 sqft
Price per Sqft $218
Subdivision Rottau Village
MLS Listing ID NJBL2023232
Sold Date 06/08/22
Style Ranch/Rambler
Bedrooms 3
Full Baths 1
Half Baths 1
HOA Y/N N
Abv Grd Liv Area 1,352
Originating Board BRIGHT
Year Built 1965
Annual Tax Amount $4,100
Tax Year 2021
Lot Size 0.268 Acres
Acres 0.27
Lot Dimensions 80.00 x 146.00
Property Description
Welcome home to this move in ready, 3 Bedroom, 1½ Bathroom Rancher in Rottau Village with Carport for 2 vehicles. Home was built in 1965. House features a Dining Room, Eat-In Kitchen with granite countertops, Oak cabinetry & ceramic tile flooring and new Microwave. There is a separate Laundry Room with plenty of storage space.
You'll see plenty of closet space throughout the home. Home also includes a full basement with workbench & shelving for plenty of storage on one half and a finished section on the other half.
Hardwood Floor Available in Living Room, Dining Room, Hallway & Bedrooms.
Back porch enclosed with versatile window system (made of vinyl) for 3 season use of porch. System allows for assortment of configurations for air flow (move down or up). No window storage required. Rear deck leading to driveway or backyard. Yard is fenced in. Convenient location, close to major roadways and to (JBMDL) Joint Base McGuire Dix Lakehurst.
Included: Washer & Dryer, Refrigerator, Window Coverings
Excluded: Corner cabinet next to Kitchen cabinets and other furnishings
Selling AS IS.
Location
State NJ
County Burlington
Area Pemberton Twp (20329)
Zoning RESIDENTIAL
Rooms
Other Rooms Living Room, Dining Room, Primary Bedroom, Bedroom 2, Bedroom 3, Kitchen, Basement, Sun/Florida Room, Laundry, Bathroom 1, Bathroom 2
Basement Full, Partially Finished, Workshop, Shelving
Main Level Bedrooms 3
Interior
Interior Features Carpet, Ceiling Fan(s), Dining Area, Floor Plan - Traditional, Kitchen - Eat-In, Upgraded Countertops, Window Treatments, Wood Floors
Hot Water Oil
Heating Forced Air
Cooling Central A/C
Flooring Carpet, Ceramic Tile, Hardwood
Equipment Built-In Microwave, Cooktop, Dishwasher, Dryer - Electric, Oven - Wall, Refrigerator, Washer, Water Heater
Fireplace N
Appliance Built-In Microwave, Cooktop, Dishwasher, Dryer - Electric, Oven - Wall, Refrigerator, Washer, Water Heater
Heat Source Oil
Laundry Has Laundry
Exterior
Garage Spaces 2.0
Utilities Available Cable TV Available, Electric Available, Phone Available
Water Access N
Roof Type Shingle
Accessibility None
Total Parking Spaces 2
Garage N
Building
Story 1
Foundation Block
Sewer Public Sewer
Water Well
Architectural Style Ranch/Rambler
Level or Stories 1
Additional Building Above Grade, Below Grade
Structure Type Dry Wall
New Construction N
Schools
Elementary Schools Howard L. Emmons E.S.
Middle Schools Helen A. Fort M.S.
High Schools Pemberton Twp. H.S.
School District Pemberton Township Schools
Others
Senior Community No
Tax ID 29-00835-00012
Ownership Fee Simple
SqFt Source Assessor
Acceptable Financing Conventional, Cash
Listing Terms Conventional, Cash
Financing Conventional,Cash
Special Listing Condition Standard
Read Less
Want to know what your home might be worth? Contact us for a FREE valuation!

Our team is ready to help you sell your home for the highest possible price ASAP

Bought with NON MEMBER • Non Subscribing Office

GET MORE INFORMATION





