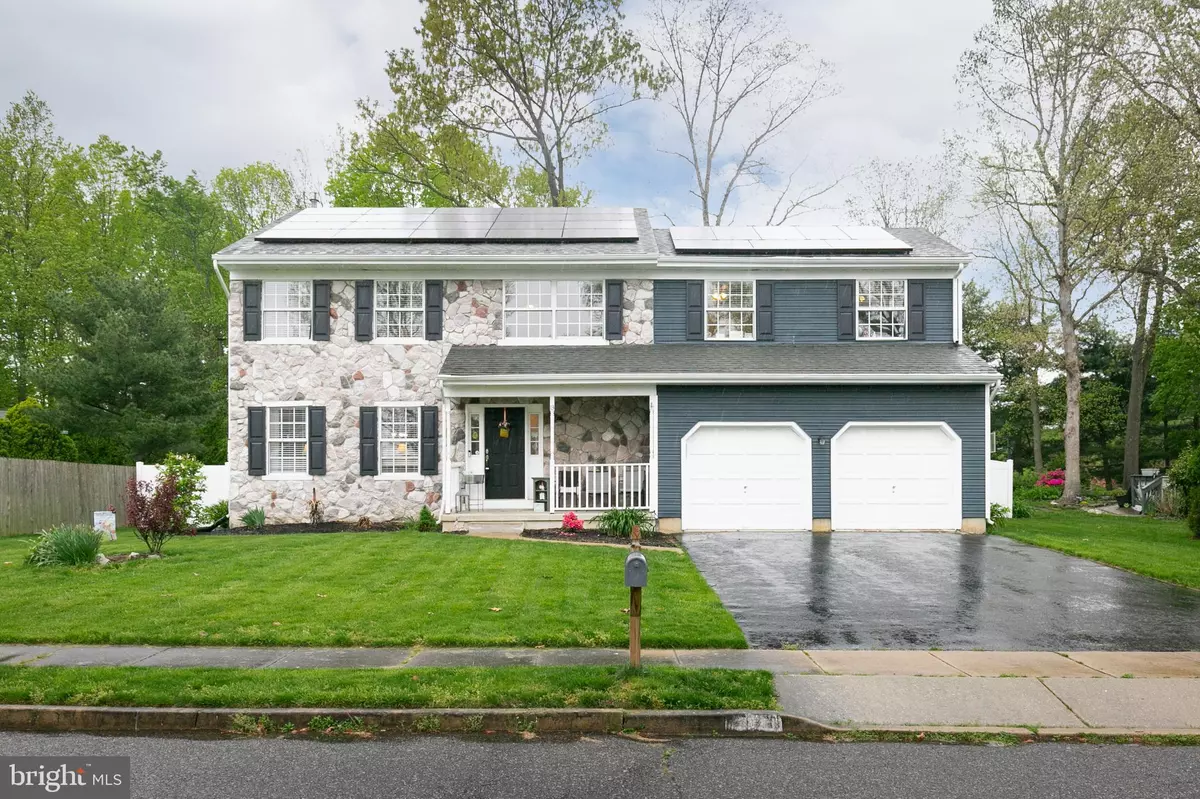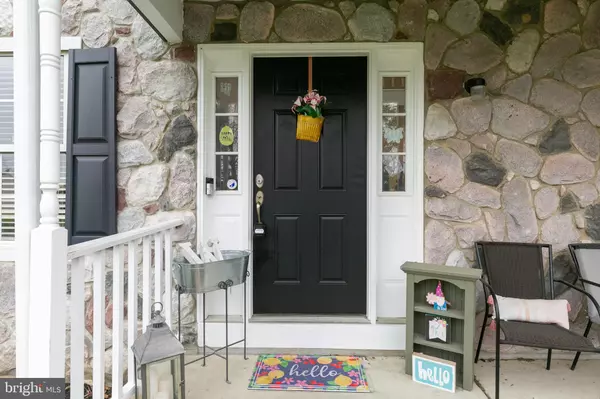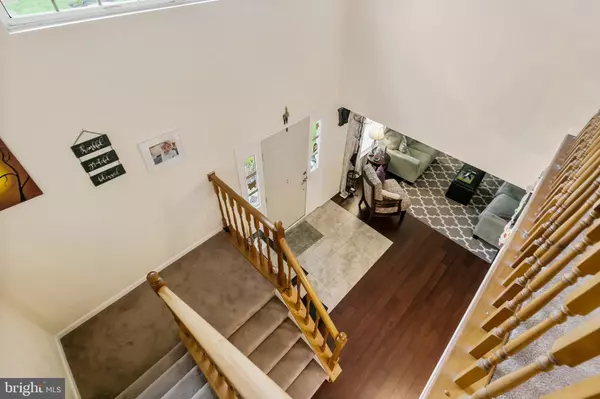$461,500
$435,000
6.1%For more information regarding the value of a property, please contact us for a free consultation.
13 LONGWOOD DR Sicklerville, NJ 08081
4 Beds
3 Baths
2,444 SqFt
Key Details
Sold Price $461,500
Property Type Single Family Home
Sub Type Detached
Listing Status Sold
Purchase Type For Sale
Square Footage 2,444 sqft
Price per Sqft $188
Subdivision Valley Green
MLS Listing ID NJGL2015400
Sold Date 07/29/22
Style Colonial
Bedrooms 4
Full Baths 2
Half Baths 1
HOA Y/N N
Abv Grd Liv Area 2,444
Originating Board BRIGHT
Year Built 1989
Annual Tax Amount $10,377
Tax Year 2021
Lot Size 0.254 Acres
Acres 0.25
Lot Dimensions 85.00 x 130.00
Property Description
Gorgeously updated, colonial home in highly desirably Valley Green community. Not only is this home gorgeous from the inside out, the backyard facing the woods allows for a perfectly private oasis. Curb appeal and pride of ownership are evident upon arriving at 13 Longwood Drive with blue vinyl siding and stone façade, the inviting front porch and the freshly manicured landscaping. Upon entering the home, you're welcomed into a spacious open foyer. The large windows in the foyer and living room allow for plenty of natural light to spill inside. The open floorplan of the entire main level is ideal for everyday living as well as entertaining. The kitchen had been renovated in 2019 and features gray cabinets, white subway tile backsplash, granite countertops, an island, and newer stainless steel appliances. The family room features a wood-burning fireplace and vaulted ceilings. The upper level features four spacious bedrooms, the washer and dryer and two full bathrooms, including a dream primary en suite bathroom which includes a large soaking tub, tiled shower, vanity with double sink and a skylight. There is a partially finished basement for additional living space as well as a large crawl space for plenty of storage needs. Additional improvements include: HVAC (2019), new flooring and carpet (2019), and newer light fixtures and ceiling fans (2019). The owners have also added several improvements in the backyard, including new sod, new composite wood deck, the installation of a fire pit area and a 10x16 shed. As if this home couldn't get any better, the owners purchased a solar panel system in 2020. SREC sales have averaged around $230 per megawatt produced and the next owner will receive 11 or 12 of these per year for another 8+ years. If the new owners use all of the electricity, it equates to approximately $400 a month in savings!! Take a look before it's too late.
Location
State NJ
County Gloucester
Area Washington Twp (20818)
Zoning PR1
Rooms
Other Rooms Living Room, Dining Room, Primary Bedroom, Bedroom 2, Bedroom 3, Bedroom 4, Kitchen, Family Room, Primary Bathroom, Full Bath, Half Bath
Basement Full, Partially Finished
Interior
Interior Features Attic, Carpet, Ceiling Fan(s), Built-Ins, Combination Kitchen/Dining, Kitchen - Island, Primary Bath(s), Pantry, Skylight(s), Walk-in Closet(s), Kitchen - Eat-In
Hot Water Natural Gas
Heating Forced Air, Central
Cooling Central A/C
Flooring Bamboo, Ceramic Tile, Fully Carpeted
Fireplaces Number 1
Fireplaces Type Fireplace - Glass Doors, Wood, Stone, Mantel(s)
Equipment Built-In Microwave, Built-In Range, Dishwasher, Water Heater, Stainless Steel Appliances, Refrigerator, Oven/Range - Gas, Dual Flush Toilets, Disposal
Fireplace Y
Appliance Built-In Microwave, Built-In Range, Dishwasher, Water Heater, Stainless Steel Appliances, Refrigerator, Oven/Range - Gas, Dual Flush Toilets, Disposal
Heat Source Natural Gas
Laundry Upper Floor
Exterior
Exterior Feature Deck(s), Porch(es)
Parking Features Built In, Garage - Front Entry, Garage Door Opener, Inside Access
Garage Spaces 6.0
Utilities Available Cable TV
Water Access N
View Trees/Woods
Roof Type Shingle
Accessibility 2+ Access Exits, Level Entry - Main
Porch Deck(s), Porch(es)
Attached Garage 2
Total Parking Spaces 6
Garage Y
Building
Lot Description Front Yard, Level, Rear Yard, SideYard(s)
Story 2
Foundation Concrete Perimeter
Sewer Public Sewer
Water Public
Architectural Style Colonial
Level or Stories 2
Additional Building Above Grade, Below Grade
Structure Type Dry Wall,High,Cathedral Ceilings,2 Story Ceilings
New Construction N
Schools
Elementary Schools Whitman E.S.
Middle Schools Bunker Hill M.S.
High Schools Washington Twp. H.S.
School District Washington Township
Others
Senior Community No
Tax ID 18-00109 07-00002
Ownership Fee Simple
SqFt Source Assessor
Acceptable Financing Cash, Conventional, FHA, VA
Listing Terms Cash, Conventional, FHA, VA
Financing Cash,Conventional,FHA,VA
Special Listing Condition Standard
Read Less
Want to know what your home might be worth? Contact us for a FREE valuation!

Our team is ready to help you sell your home for the highest possible price ASAP

Bought with Ashley Lauren Knecht • Keller Williams Realty - Washington Township

GET MORE INFORMATION





