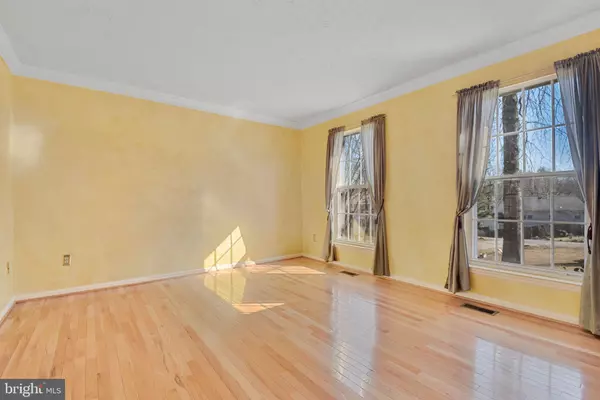$560,000
$549,888
1.8%For more information regarding the value of a property, please contact us for a free consultation.
4514 EDSALL DR Woodbridge, VA 22193
4 Beds
4 Baths
3,264 SqFt
Key Details
Sold Price $560,000
Property Type Single Family Home
Sub Type Detached
Listing Status Sold
Purchase Type For Sale
Square Footage 3,264 sqft
Price per Sqft $171
Subdivision Stanley Forest
MLS Listing ID VAPW2019566
Sold Date 03/21/22
Style Colonial
Bedrooms 4
Full Baths 3
Half Baths 1
HOA Fees $12/mo
HOA Y/N Y
Abv Grd Liv Area 2,204
Originating Board BRIGHT
Year Built 1989
Annual Tax Amount $5,887
Tax Year 2021
Lot Size 0.328 Acres
Acres 0.33
Property Description
Set atop a slight hill, this beautiful 4 bedroom 3.5 bathroom, 2 car garage colonial nestled in a quiet neighborhood offers privacy and calm in a blissful wooded setting. Glistening from tons of natural light, the gorgeous hardwood floor throughout warmly welcomes one home. The main level offers a charming living room and formal dining room with an enormous bay window that shows off the wooded outdoors in all its glory with towering mature trees in abundance. The nice and bright, freshly painted kitchen and adjoining breakfast nook and family room with a wooden mantle topped fireplace have a multitude of windows to make this space so cozy and inviting. Head upstairs to the primary bedroom that features a walk-in closet and a primary bathroom offering a stall shower and luxurious soaking tub. Three additional bedrooms and a full bathroom complete the upper level. The fully finished basement offers a large recreation room and an extra bedroom with full bath, a separate kitchen, and rear access to the spacious back yard to enjoy from the 2 level wooden deck nature's bounty on the 1/3 acre lot! The community is conveniently located near commuter lots and a multitude of shopping centers. Located off Minnieville Road that takes you straight to I-95 or Route 1 is perfect for commuting. This home is such an ideal setting ... look no further, this is home!
Location
State VA
County Prince William
Zoning R4
Rooms
Other Rooms Living Room, Dining Room, Primary Bedroom, Bedroom 2, Bedroom 3, Kitchen, Family Room, Den, Bedroom 1, Sun/Florida Room, Recreation Room, Primary Bathroom, Full Bath, Half Bath
Basement Rear Entrance, Full, Fully Finished
Interior
Interior Features Ceiling Fan(s), Window Treatments, Breakfast Area, Combination Dining/Living, Dining Area, Family Room Off Kitchen, Floor Plan - Open, Primary Bath(s), Stall Shower, Tub Shower, Walk-in Closet(s), Wood Floors
Hot Water Natural Gas
Heating Forced Air
Cooling Central A/C
Fireplaces Number 1
Fireplaces Type Screen
Equipment Dryer, Washer, Dishwasher, Disposal, Stove
Fireplace Y
Appliance Dryer, Washer, Dishwasher, Disposal, Stove
Heat Source Natural Gas
Exterior
Parking Features Garage - Front Entry, Garage Door Opener
Garage Spaces 4.0
Amenities Available Tot Lots/Playground
Water Access N
Accessibility None
Attached Garage 2
Total Parking Spaces 4
Garage Y
Building
Story 3
Foundation Other
Sewer Public Sewer
Water Public
Architectural Style Colonial
Level or Stories 3
Additional Building Above Grade, Below Grade
New Construction N
Schools
Elementary Schools Ashland
Middle Schools Saunders
High Schools Forest Park
School District Prince William County Public Schools
Others
HOA Fee Include Common Area Maintenance,Management,Reserve Funds
Senior Community No
Tax ID 8091-94-7227
Ownership Fee Simple
SqFt Source Assessor
Special Listing Condition Standard
Read Less
Want to know what your home might be worth? Contact us for a FREE valuation!

Our team is ready to help you sell your home for the highest possible price ASAP

Bought with Pinyo Bhulipongsanon • Samson Properties

GET MORE INFORMATION





