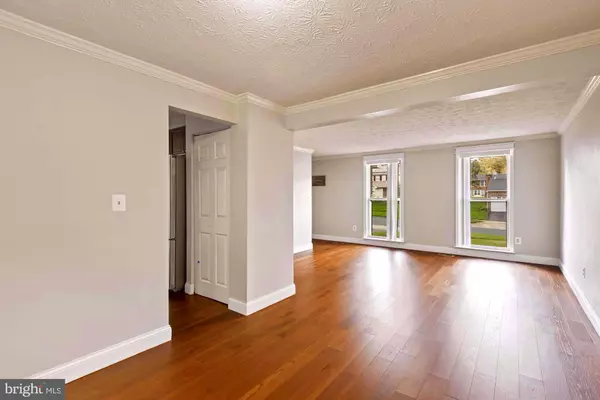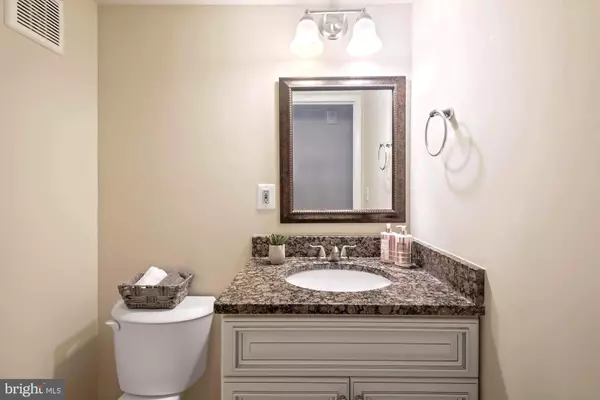$495,000
$470,000
5.3%For more information regarding the value of a property, please contact us for a free consultation.
13206 CABINWOOD DR Silver Spring, MD 20904
3 Beds
3 Baths
2,591 SqFt
Key Details
Sold Price $495,000
Property Type Single Family Home
Sub Type Detached
Listing Status Sold
Purchase Type For Sale
Square Footage 2,591 sqft
Price per Sqft $191
Subdivision Colesville Estates
MLS Listing ID MDMC720548
Sold Date 09/21/20
Style Colonial
Bedrooms 3
Full Baths 2
Half Baths 1
HOA Y/N N
Abv Grd Liv Area 1,878
Originating Board BRIGHT
Year Built 1986
Annual Tax Amount $4,763
Tax Year 2019
Lot Size 9,017 Sqft
Acres 0.21
Property Description
Offers due Monday at Noon. Welcome Home to a lovely Colonial in Colesville Estates. Huge FR with elegant brick fireplace surrounded by built ins. Kitchen w/granite counters and SS appliances. All remodeled baths. Formal LR and DR. Gorgeous HDWD flrs throughout the main lvl. Carpeted 3 bdrms/2 full baths up. Large fully finished & carpeted bright walkout basement. Large deck and wonderful flat fenced in yard! Roof 1 yr old. This home is conveniently located within walking distance to the elementary school & neighborhood park with walking trails, basketball and tennis courts. Close to Shopping, ICC, I-95, I-495, R29, & New Hampshire Ave. Less than 10 minutes to FDA Campus, Kaiser Permanente & White Oak Adventist Hospital.
Location
State MD
County Montgomery
Zoning R90
Rooms
Other Rooms Family Room, Basement, Laundry
Basement Connecting Stairway, Daylight, Full, Fully Finished, Heated, Outside Entrance, Rear Entrance, Walkout Level
Main Level Bedrooms 3
Interior
Interior Features Breakfast Area, Ceiling Fan(s), Carpet, Family Room Off Kitchen, Floor Plan - Open, Kitchen - Eat-In, Primary Bath(s), Pantry, Recessed Lighting, Wood Floors
Hot Water Electric, Natural Gas
Heating Forced Air
Cooling Central A/C
Fireplaces Number 1
Fireplaces Type Brick, Equipment, Fireplace - Glass Doors, Wood
Equipment Built-In Microwave, Dryer, Icemaker, Oven - Self Cleaning, Oven/Range - Electric, Refrigerator, Stainless Steel Appliances, Washer
Fireplace Y
Appliance Built-In Microwave, Dryer, Icemaker, Oven - Self Cleaning, Oven/Range - Electric, Refrigerator, Stainless Steel Appliances, Washer
Heat Source Natural Gas
Exterior
Parking Features Garage - Front Entry, Garage Door Opener
Garage Spaces 2.0
Water Access N
Accessibility None
Attached Garage 2
Total Parking Spaces 2
Garage Y
Building
Story 2
Sewer Public Sewer
Water Public
Architectural Style Colonial
Level or Stories 2
Additional Building Above Grade, Below Grade
New Construction N
Schools
Elementary Schools Cannon Road
Middle Schools Briggs Cheney Ms
High Schools James Hubert Blake
School District Montgomery County Public Schools
Others
Senior Community No
Tax ID 160502420170
Ownership Fee Simple
SqFt Source Assessor
Acceptable Financing Cash, Conventional, FHA, VA
Listing Terms Cash, Conventional, FHA, VA
Financing Cash,Conventional,FHA,VA
Special Listing Condition Standard
Read Less
Want to know what your home might be worth? Contact us for a FREE valuation!

Our team is ready to help you sell your home for the highest possible price ASAP

Bought with Eda S Abundo • Independent Realty, Inc
GET MORE INFORMATION





